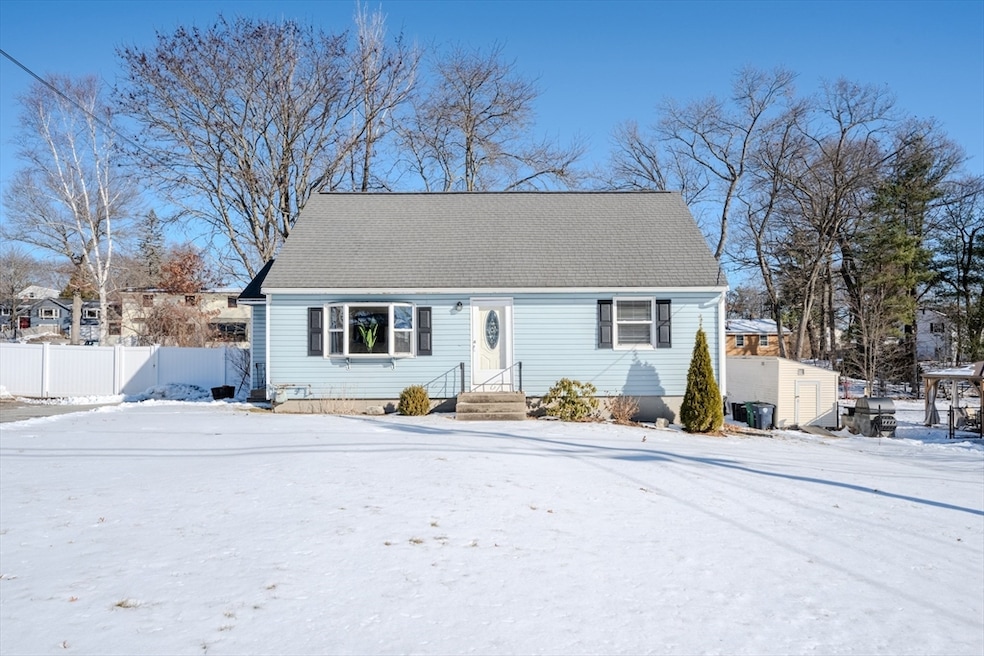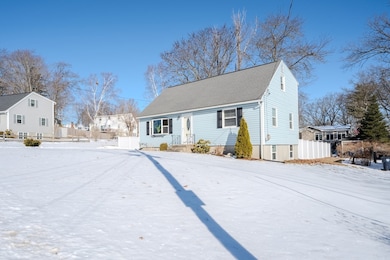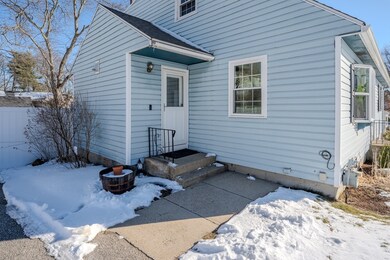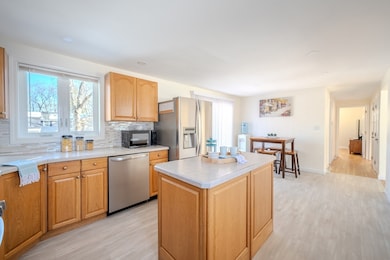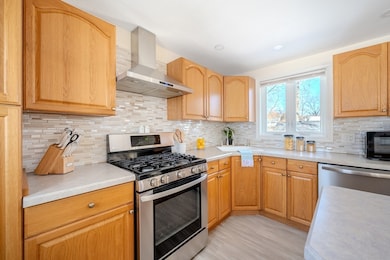
26 Norwich Rd Nashua, NH 03062
Southwest Nashua NeighborhoodHighlights
- Cape Cod Architecture
- Property is near public transit
- Wood Flooring
- Deck
- Wooded Lot
- No HOA
About This Home
As of March 2025Your move-in ready 4 Bed, 2 Bath, Cape Home in sought after Carriage Hill is ready for you! Offering a flexible floor plan w/ modern updates throughout. The 1st floor features an eat-in kitchen w/ SS appliances, including new dishwasher, gas range, tile backsplash, island, & laminate flooring. The dining area w/direct access to the deck overlooks the fully fenced yard. The spacious living room features HW floors & bay window. 1st-floor bedroom & office, both w/ HW floors, & an updated full bath w/ a tile floor complete this level. Head to the 2nd floor where you will find HW throughout, front-to-back primary bedroom, & updated full bath w/ a granite-topped vanity, tile shower & soaking tub. 2 add'tl bedrooms w/ built-ins complete the upstairs. The partially finished basement provides more living space, including a rec room, laundry, & plenty of storage. Updates include a 2yr-old heating system, central AC, replacement windows, new HW tank, vinyl fence, gutters, vinyl siding & a shed!
Home Details
Home Type
- Single Family
Est. Annual Taxes
- $6,725
Year Built
- Built in 1969
Lot Details
- 0.27 Acre Lot
- Level Lot
- Wooded Lot
- Property is zoned R9
Home Design
- Cape Cod Architecture
- Frame Construction
- Shingle Roof
- Radon Mitigation System
- Concrete Perimeter Foundation
Interior Spaces
- 1,968 Sq Ft Home
- Recessed Lighting
- Bay Window
- Window Screens
- Sliding Doors
- Dining Area
- Laundry in Basement
Kitchen
- Stove
- Range
- Dishwasher
- Kitchen Island
Flooring
- Wood
- Laminate
- Concrete
- Ceramic Tile
- Vinyl
Bedrooms and Bathrooms
- 5 Bedrooms
- Primary bedroom located on second floor
- 2 Full Bathrooms
- Bathtub with Shower
- Linen Closet In Bathroom
Laundry
- Dryer
- Washer
Parking
- 4 Car Parking Spaces
- Paved Parking
- Open Parking
Outdoor Features
- Bulkhead
- Deck
- Outdoor Storage
Utilities
- Forced Air Heating and Cooling System
- Heating System Uses Natural Gas
- 100 Amp Service
- Gas Water Heater
- Cable TV Available
Additional Features
- Energy-Efficient Thermostat
- Property is near public transit
Listing and Financial Details
- Tax Lot 01325
- Assessor Parcel Number M:B L:01325,199015
Community Details
Recreation
- Park
Additional Features
- No Home Owners Association
- Shops
Ownership History
Purchase Details
Home Financials for this Owner
Home Financials are based on the most recent Mortgage that was taken out on this home.Purchase Details
Home Financials for this Owner
Home Financials are based on the most recent Mortgage that was taken out on this home.Purchase Details
Home Financials for this Owner
Home Financials are based on the most recent Mortgage that was taken out on this home.Map
Similar Homes in Nashua, NH
Home Values in the Area
Average Home Value in this Area
Purchase History
| Date | Type | Sale Price | Title Company |
|---|---|---|---|
| Warranty Deed | $611,666 | None Available | |
| Warranty Deed | $611,666 | None Available | |
| Warranty Deed | $523,133 | None Available | |
| Warranty Deed | $523,133 | None Available | |
| Warranty Deed | $523,133 | None Available | |
| Warranty Deed | $167,500 | -- | |
| Warranty Deed | $167,500 | -- |
Mortgage History
| Date | Status | Loan Amount | Loan Type |
|---|---|---|---|
| Open | $436,000 | Purchase Money Mortgage | |
| Closed | $436,000 | Purchase Money Mortgage | |
| Previous Owner | $496,945 | Purchase Money Mortgage | |
| Previous Owner | $100,000 | Credit Line Revolving | |
| Previous Owner | $194,596 | FHA | |
| Previous Owner | $189,000 | Unknown | |
| Previous Owner | $161,511 | Purchase Money Mortgage |
Property History
| Date | Event | Price | Change | Sq Ft Price |
|---|---|---|---|---|
| 03/03/2025 03/03/25 | Sold | $545,000 | +7.0% | $277 / Sq Ft |
| 02/04/2025 02/04/25 | Pending | -- | -- | -- |
| 01/30/2025 01/30/25 | For Sale | $509,444 | -2.6% | $259 / Sq Ft |
| 04/02/2024 04/02/24 | Sold | $523,100 | +4.6% | $266 / Sq Ft |
| 02/12/2024 02/12/24 | Pending | -- | -- | -- |
| 02/08/2024 02/08/24 | For Sale | $499,900 | -- | $254 / Sq Ft |
Tax History
| Year | Tax Paid | Tax Assessment Tax Assessment Total Assessment is a certain percentage of the fair market value that is determined by local assessors to be the total taxable value of land and additions on the property. | Land | Improvement |
|---|---|---|---|---|
| 2023 | $6,725 | $368,900 | $131,400 | $237,500 |
| 2022 | $6,666 | $368,900 | $131,400 | $237,500 |
| 2021 | $5,993 | $258,100 | $87,600 | $170,500 |
| 2020 | $5,836 | $258,100 | $87,600 | $170,500 |
| 2019 | $5,616 | $258,100 | $87,600 | $170,500 |
| 2018 | $5,474 | $258,100 | $87,600 | $170,500 |
| 2017 | $5,222 | $202,500 | $68,100 | $134,400 |
| 2016 | $5,077 | $202,500 | $68,100 | $134,400 |
| 2015 | $4,967 | $202,500 | $68,100 | $134,400 |
| 2014 | $4,870 | $202,500 | $68,100 | $134,400 |
Source: MLS Property Information Network (MLS PIN)
MLS Number: 73330755
APN: NASH-000000-000000-001325B
- 32 Norwich Rd
- 121 Westwood Dr
- 72 Wethersfield Rd
- 33 Newburgh Rd
- 16 Killian Dr Unit U22
- 17 Cindy Dr
- 68 Barrington Ave
- 60 Barrington Ave
- 63 Robinhood Rd
- 30 Bolic St
- 41 Pinehurst Ave
- 8 Bicentennial Dr
- 18 Sagamore Rd
- 5 Cabernet Ct Unit 6
- 4 Rosecliff Dr
- 17 Pollard Rd
- 4 Doucet Ave Unit The Scout
- 4 Turnbridge Dr
- 65 Wilderness Dr Unit The Scout
- 2 Scout Ln Unit The Eagle
