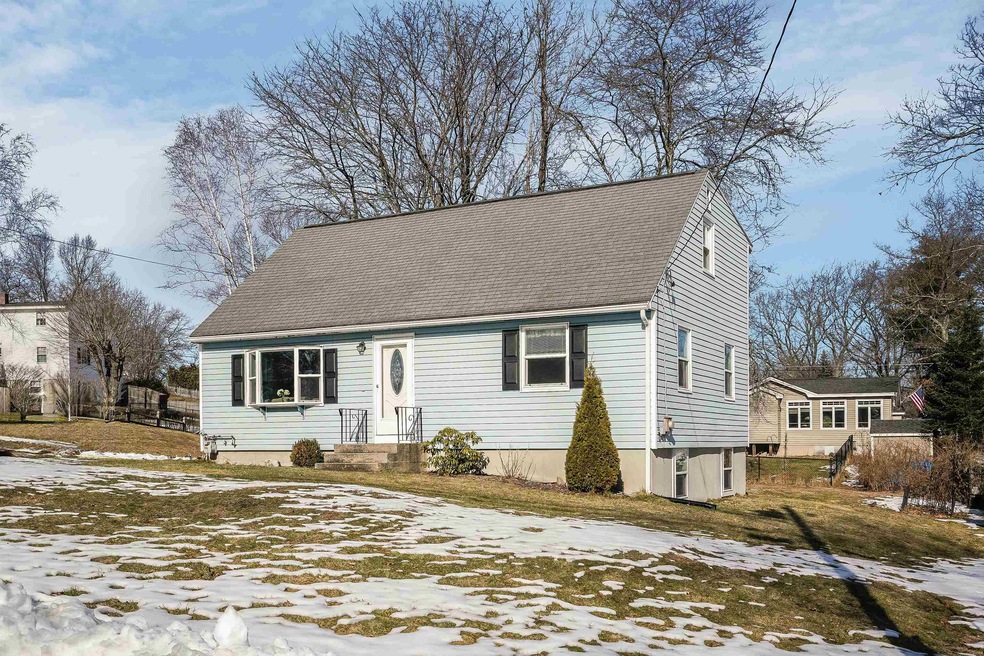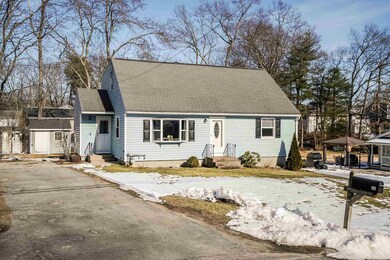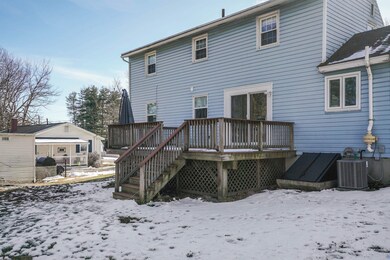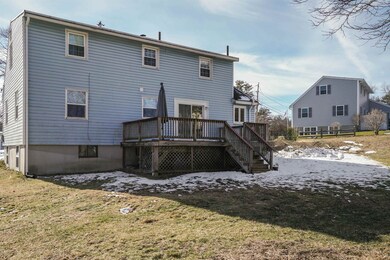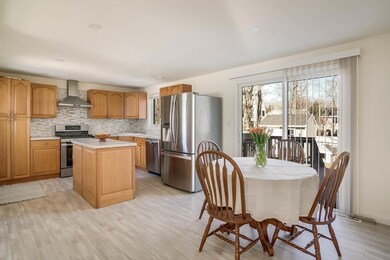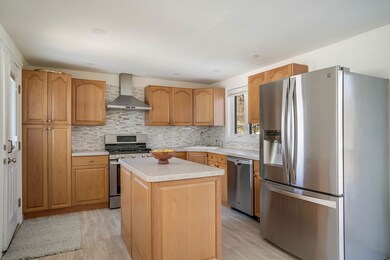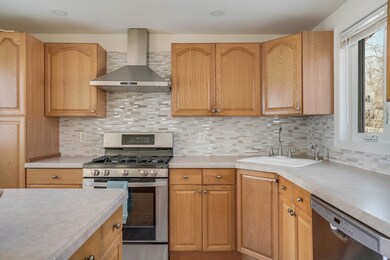
26 Norwich Rd Nashua, NH 03062
Southwest Nashua NeighborhoodHighlights
- Cape Cod Architecture
- Wood Flooring
- Shed
- Deck
- Soaking Tub
- Kitchen Island
About This Home
As of March 2025Seller respectfully requests all highest and best offers by Offer Deadline 5:00pm Monday 2/12. Outstanding Updated Full Dormered 4/5 Bedroom Cape featuring 1st floor with gorgeous eat-in kitchen with stainless steel appliances including gas range and exhaust hood, tile backsplash, island, new laminate flooring, and dining area with slider to deck all open to spacious living room with hardwood floor and bay window, updated full bathroom with tile floor, office, and 1st floor bedroom, both with hardwood floors. The full dormered 2nd floor with hardwood throughout includes front to back primary bedroom, remodeled full bathroom with large vanity with granite counter, tile floor and shower surround, and soaking tub, and 2 additional bedrooms with built-ins. Plus, partially finished basement with rec room, den, and unfinished section with plenty of storage space, and laundry area, 2 year old heating system and central A/C, replacement windows, new hot water tank, rain gutters, vinyl siding, and deck overlooking great backyard with shed all situated on .27 acres lot in Carriage Hill neighborhood. See floorplan and showing packet for additional info. Private showings welcome.
Home Details
Home Type
- Single Family
Est. Annual Taxes
- $6,725
Year Built
- Built in 1969
Lot Details
- 0.27 Acre Lot
- Southwest Facing Home
- Level Lot
- Property is zoned R9
Home Design
- Cape Cod Architecture
- Poured Concrete
- Wood Frame Construction
- Shingle Roof
- Rolled or Hot Mop Roof
- Membrane Roofing
- Vinyl Siding
- Radon Mitigation System
Interior Spaces
- 2-Story Property
- Blinds
- Dining Area
Kitchen
- Stove
- Range Hood
- Dishwasher
- Kitchen Island
Flooring
- Wood
- Tile
- Vinyl Plank
Bedrooms and Bathrooms
- 4 Bedrooms
- 2 Full Bathrooms
- Soaking Tub
Laundry
- Dryer
- Washer
Finished Basement
- Basement Fills Entire Space Under The House
- Connecting Stairway
- Interior Basement Entry
- Laundry in Basement
- Basement Storage
Parking
- 35 Car Parking Spaces
- Driveway
- Paved Parking
Outdoor Features
- Deck
- Shed
Schools
- New Searles Elementary School
- Fairgrounds Middle School
- Nashua High School South
Utilities
- Heating System Uses Natural Gas
- 100 Amp Service
- High Speed Internet
- Internet Available
- Phone Available
- Cable TV Available
Community Details
- Carriage Hill Subdivision
Listing and Financial Details
- Exclusions: Sauna Doghouse
- Tax Lot 01325
Ownership History
Purchase Details
Home Financials for this Owner
Home Financials are based on the most recent Mortgage that was taken out on this home.Purchase Details
Home Financials for this Owner
Home Financials are based on the most recent Mortgage that was taken out on this home.Purchase Details
Home Financials for this Owner
Home Financials are based on the most recent Mortgage that was taken out on this home.Map
Home Values in the Area
Average Home Value in this Area
Purchase History
| Date | Type | Sale Price | Title Company |
|---|---|---|---|
| Warranty Deed | $611,666 | None Available | |
| Warranty Deed | $611,666 | None Available | |
| Warranty Deed | $523,133 | None Available | |
| Warranty Deed | $523,133 | None Available | |
| Warranty Deed | $523,133 | None Available | |
| Warranty Deed | $167,500 | -- | |
| Warranty Deed | $167,500 | -- |
Mortgage History
| Date | Status | Loan Amount | Loan Type |
|---|---|---|---|
| Open | $436,000 | Purchase Money Mortgage | |
| Closed | $436,000 | Purchase Money Mortgage | |
| Previous Owner | $496,945 | Purchase Money Mortgage | |
| Previous Owner | $100,000 | Credit Line Revolving | |
| Previous Owner | $194,596 | FHA | |
| Previous Owner | $189,000 | Unknown | |
| Previous Owner | $161,511 | Purchase Money Mortgage |
Property History
| Date | Event | Price | Change | Sq Ft Price |
|---|---|---|---|---|
| 03/03/2025 03/03/25 | Sold | $545,000 | +7.0% | $277 / Sq Ft |
| 02/04/2025 02/04/25 | Pending | -- | -- | -- |
| 01/30/2025 01/30/25 | For Sale | $509,444 | -2.6% | $259 / Sq Ft |
| 04/02/2024 04/02/24 | Sold | $523,100 | +4.6% | $266 / Sq Ft |
| 02/12/2024 02/12/24 | Pending | -- | -- | -- |
| 02/08/2024 02/08/24 | For Sale | $499,900 | -- | $254 / Sq Ft |
Tax History
| Year | Tax Paid | Tax Assessment Tax Assessment Total Assessment is a certain percentage of the fair market value that is determined by local assessors to be the total taxable value of land and additions on the property. | Land | Improvement |
|---|---|---|---|---|
| 2023 | $6,725 | $368,900 | $131,400 | $237,500 |
| 2022 | $6,666 | $368,900 | $131,400 | $237,500 |
| 2021 | $5,993 | $258,100 | $87,600 | $170,500 |
| 2020 | $5,836 | $258,100 | $87,600 | $170,500 |
| 2019 | $5,616 | $258,100 | $87,600 | $170,500 |
| 2018 | $5,474 | $258,100 | $87,600 | $170,500 |
| 2017 | $5,222 | $202,500 | $68,100 | $134,400 |
| 2016 | $5,077 | $202,500 | $68,100 | $134,400 |
| 2015 | $4,967 | $202,500 | $68,100 | $134,400 |
| 2014 | $4,870 | $202,500 | $68,100 | $134,400 |
About the Listing Agent

Introduction
Peter Beauchemin, Owner and Managing Broker of Realty ONE Group Next Level is one of the most successful, well-known and respected real estate experts in NH. He has been providing 1st class professional real estate representation in the Greater Manchester area for nearly 20 years and has taken part in over 1000 closed transactions. No other real estate advisor in Southern NH can offer the level of experience, negotiation expertise, and market knowledge Peter can provide. He is
Peter's Other Listings
Source: PrimeMLS
MLS Number: 4984437
APN: NASH-000000-000000-001325B
- 32 Norwich Rd
- 121 Westwood Dr
- 72 Wethersfield Rd
- 33 Newburgh Rd
- 16 Killian Dr Unit U22
- 17 Cindy Dr
- 68 Barrington Ave
- 60 Barrington Ave
- 63 Robinhood Rd
- 30 Bolic St
- 41 Pinehurst Ave
- 8 Bicentennial Dr
- 18 Sagamore Rd
- 5 Cabernet Ct Unit 6
- 4 Rosecliff Dr
- 17 Pollard Rd
- 4 Doucet Ave Unit The Scout
- 4 Turnbridge Dr
- 65 Wilderness Dr Unit The Scout
- 2 Scout Ln Unit The Eagle
