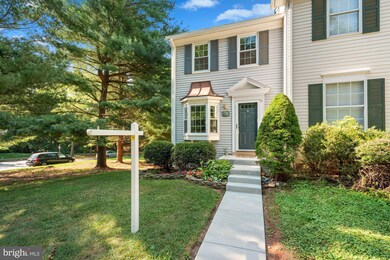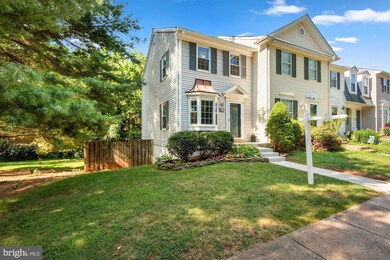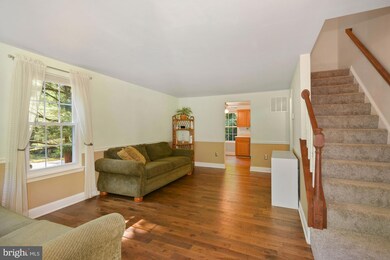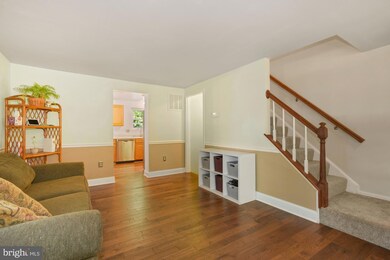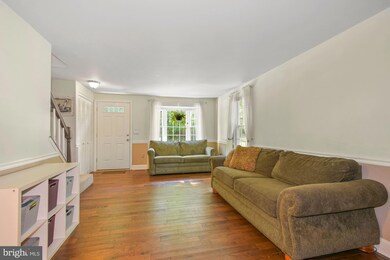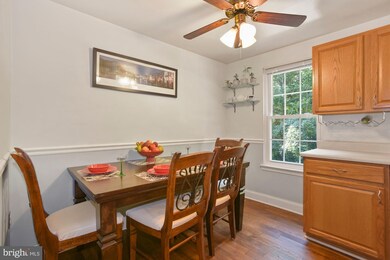
26 Palmer Ct Sterling, VA 20165
Estimated Value: $450,000 - $493,000
Highlights
- View of Trees or Woods
- Deck
- Backs to Trees or Woods
- Countryside Elementary School Rated A-
- Traditional Floor Plan
- Wood Flooring
About This Home
As of August 2022This updated 2 bedroom/2 bathroom end unit Countryside townhouse with an extra-large fenced in back yard backing to a scenic wooded common area is move-in ready. Gleaming hardwood floors on main level as well as stainless steel appliances in kitchen and lovely bay window in family room. The primary bedroom boasts a large, oversized closet and natural light bathes the second bedroom. The fully finished lower level includes den and work areas, laundry and a walkout to the deck. Perfect for entertaining or relaxing. Use the outdoor shed for additional storage. New dryer in 2022. New architectural shingles, gutters, gutter guards and downspouts in 2020. New kitchen appliances in 2016 and HVAC updated in 2015. Enjoy all the Countryside amenities including 3 outdoor pools, extensive walking and biking trails, fishing pond and more. Easy access to Route 7 and 28 with lots of shopping, restaurants and entertainment nearby. Dulles Airport is within 10 miles. Open Sunday, July 31st from 1 pm – 4 pm.
Last Agent to Sell the Property
Leah Wilmore
EXP Realty, LLC License #0225237471 Listed on: 07/28/2022

Townhouse Details
Home Type
- Townhome
Est. Annual Taxes
- $3,351
Year Built
- Built in 1983
Lot Details
- 2,178 Sq Ft Lot
- Back Yard Fenced
- Board Fence
- Backs to Trees or Woods
HOA Fees
- $106 Monthly HOA Fees
Home Design
- Slab Foundation
- Composition Roof
- Vinyl Siding
Interior Spaces
- Property has 3 Levels
- Traditional Floor Plan
- Chair Railings
- Ceiling Fan
- Window Treatments
- Bay Window
- Family Room
- Combination Kitchen and Dining Room
- Views of Woods
- Laundry Room
Kitchen
- Stove
- Dishwasher
- Disposal
Flooring
- Wood
- Carpet
Bedrooms and Bathrooms
- 2 Bedrooms
- En-Suite Primary Bedroom
Basement
- Basement Fills Entire Space Under The House
- Laundry in Basement
Parking
- 2 Parking Spaces
- 2 Assigned Parking Spaces
Outdoor Features
- Deck
- Shed
Schools
- Countryside Elementary School
- River Bend Middle School
- Potomac Falls High School
Utilities
- Central Heating and Cooling System
- Heat Pump System
- Electric Water Heater
- Cable TV Available
Listing and Financial Details
- Tax Lot 83
- Assessor Parcel Number 028474630000
Community Details
Overview
- Association fees include lawn maintenance, parking fee, pool(s), snow removal, trash
- Countryside HOA
- Countryside Subdivision, Braxton Floorplan
Recreation
- Tennis Courts
- Community Basketball Court
- Community Playground
- Community Pool
- Jogging Path
- Bike Trail
Ownership History
Purchase Details
Home Financials for this Owner
Home Financials are based on the most recent Mortgage that was taken out on this home.Purchase Details
Home Financials for this Owner
Home Financials are based on the most recent Mortgage that was taken out on this home.Purchase Details
Home Financials for this Owner
Home Financials are based on the most recent Mortgage that was taken out on this home.Similar Homes in Sterling, VA
Home Values in the Area
Average Home Value in this Area
Purchase History
| Date | Buyer | Sale Price | Title Company |
|---|---|---|---|
| Page Ernest H | $425,000 | Psr Title | |
| King Brian W | $295,000 | -- | |
| Tozier Howard W | $174,990 | -- |
Mortgage History
| Date | Status | Borrower | Loan Amount |
|---|---|---|---|
| Open | Page Ernest H | $382,500 | |
| Previous Owner | King Brian W | $198,500 | |
| Previous Owner | King Brian | $238,000 | |
| Previous Owner | King Brian W | $236,000 | |
| Previous Owner | Tozier Howard W | $173,514 |
Property History
| Date | Event | Price | Change | Sq Ft Price |
|---|---|---|---|---|
| 08/25/2022 08/25/22 | Sold | $425,000 | +1.2% | $282 / Sq Ft |
| 07/28/2022 07/28/22 | For Sale | $419,900 | +57.3% | $279 / Sq Ft |
| 08/29/2013 08/29/13 | Sold | $267,000 | -1.1% | $256 / Sq Ft |
| 08/09/2013 08/09/13 | Pending | -- | -- | -- |
| 08/04/2013 08/04/13 | Price Changed | $269,900 | -1.9% | $259 / Sq Ft |
| 07/27/2013 07/27/13 | For Sale | $275,000 | -- | $263 / Sq Ft |
Tax History Compared to Growth
Tax History
| Year | Tax Paid | Tax Assessment Tax Assessment Total Assessment is a certain percentage of the fair market value that is determined by local assessors to be the total taxable value of land and additions on the property. | Land | Improvement |
|---|---|---|---|---|
| 2024 | $3,469 | $401,000 | $148,500 | $252,500 |
| 2023 | $3,483 | $398,030 | $148,500 | $249,530 |
| 2022 | $3,352 | $376,590 | $123,500 | $253,090 |
| 2021 | $3,294 | $336,100 | $108,500 | $227,600 |
| 2020 | $3,367 | $325,350 | $103,500 | $221,850 |
| 2019 | $3,255 | $311,440 | $103,500 | $207,940 |
| 2018 | $3,164 | $291,600 | $88,500 | $203,100 |
| 2017 | $3,100 | $275,570 | $88,500 | $187,070 |
| 2016 | $3,103 | $271,000 | $0 | $0 |
| 2015 | $3,106 | $185,160 | $0 | $185,160 |
| 2014 | $3,058 | $176,240 | $0 | $176,240 |
Agents Affiliated with this Home
-

Seller's Agent in 2022
Leah Wilmore
EXP Realty, LLC
(434) 327-9629
1 in this area
15 Total Sales
-
Kelly Krogmann

Seller Co-Listing Agent in 2022
Kelly Krogmann
EXP Realty, LLC
(703) 223-2936
2 in this area
58 Total Sales
-
Janice Akridge

Buyer's Agent in 2022
Janice Akridge
Pearson Smith Realty, LLC
(703) 593-1536
3 in this area
13 Total Sales
-
Robert Chehadeh

Seller's Agent in 2013
Robert Chehadeh
Samson Properties
(703) 732-2730
3 Total Sales
-
Jonathan Granlund

Buyer's Agent in 2013
Jonathan Granlund
Real Broker, LLC
(703) 537-6747
1 in this area
140 Total Sales
Map
Source: Bright MLS
MLS Number: VALO2027944
APN: 028-47-4630
- 20524 Blue Heron Terrace
- 47 Quincy Ct
- 7 Bentmoor Ct
- 14 Mucklehany Ln
- 30 Huntley Ct
- 34 Gannon Way
- 73 Mcpherson Cir
- 36 Ferguson Ct
- 45410 Lakeside Dr
- 45406 Lakeside Dr
- 10 Jeremy Ct
- 11 Jeremy Ct
- 16 Darian Ct
- 214 Primavera Cir
- 33 Lyndhurst Ct
- 110 Westwick Ct Unit 7
- 104 Westwick Ct Unit 1
- HOMESITE 711 Temple Bar Dr
- 45210 Lettermore Square
- 20311 Beechwood Terrace Unit 303

