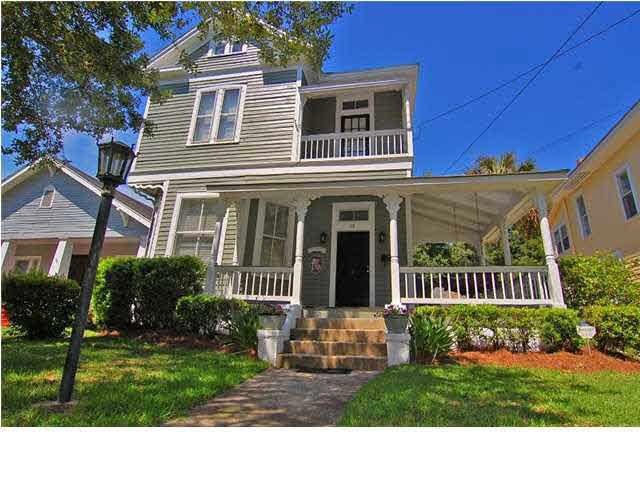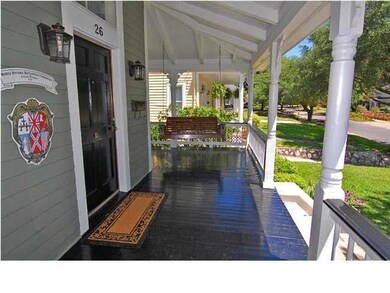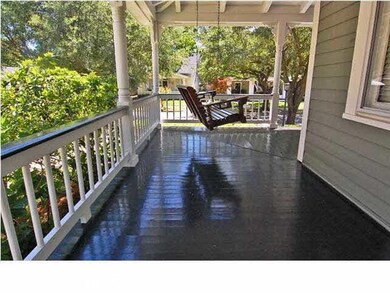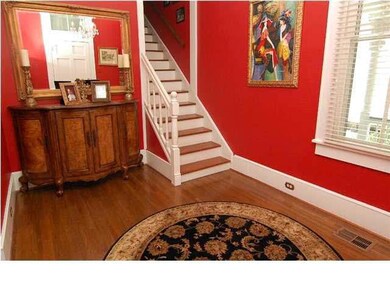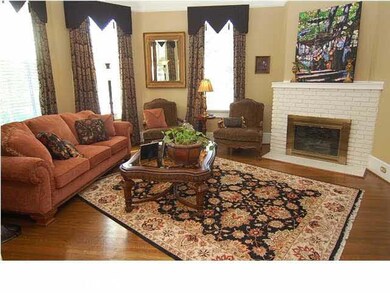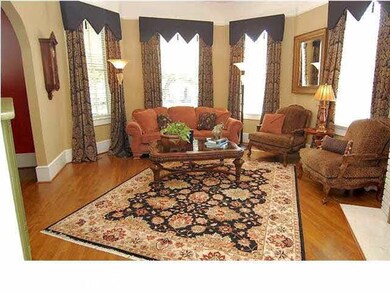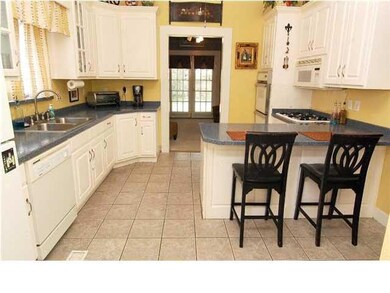
26 S Monterey St Mobile, AL 36604
Midtown Mobile NeighborhoodHighlights
- Living Room with Fireplace
- Cottage
- Dining Room
- Wood Flooring
- Central Air
- ENERGY STAR Qualified Ceiling Fan
About This Home
As of December 2013Awesome curb appeal with nicely landscaped yard & charming wrap around front porch. Exterior of home was freshly painted in 2012 (per seller). Hardwood floors throughout most of home, large open rooms with soaring ceiling & lots of windows & natural light. Spacious kitchen with lots of cabinets & counter space. Lg utility room w/extra storage. Great den off kitchen opening to fabulous fenced yard.
Last Buyer's Agent
Non Member
Non Member Office
Home Details
Home Type
- Single Family
Est. Annual Taxes
- $1,222
Year Built
- Built in 1903
Lot Details
- Lot Dimensions are 50x151
- Fenced
Home Design
- Cottage
- Pillar, Post or Pier Foundation
- Wood Frame Construction
- Composition Roof
- Wood Siding
Interior Spaces
- 2,192 Sq Ft Home
- 2-Story Property
- ENERGY STAR Qualified Ceiling Fan
- Family Room
- Living Room with Fireplace
- Dining Room
- Den with Fireplace
- Utility Room
Kitchen
- Gas Range
- Microwave
- Dishwasher
- Disposal
Flooring
- Wood
- Brick
- Tile
Bedrooms and Bathrooms
- 3 Bedrooms
- 2 Full Bathrooms
Laundry
- Dryer
- Washer
Home Security
- Fire and Smoke Detector
- Termite Clearance
Utilities
- Central Air
- Heating System Uses Natural Gas
Community Details
- Dauphin Place Subdivision
Ownership History
Purchase Details
Home Financials for this Owner
Home Financials are based on the most recent Mortgage that was taken out on this home.Purchase Details
Home Financials for this Owner
Home Financials are based on the most recent Mortgage that was taken out on this home.Purchase Details
Home Financials for this Owner
Home Financials are based on the most recent Mortgage that was taken out on this home.Map
Similar Homes in the area
Home Values in the Area
Average Home Value in this Area
Purchase History
| Date | Type | Sale Price | Title Company |
|---|---|---|---|
| Warranty Deed | $349,900 | None Listed On Document | |
| Warranty Deed | $205,000 | None Available | |
| Deed | $145,100 | -- |
Mortgage History
| Date | Status | Loan Amount | Loan Type |
|---|---|---|---|
| Open | $283,500 | New Conventional | |
| Previous Owner | $171,000 | New Conventional | |
| Previous Owner | $194,750 | New Conventional | |
| Previous Owner | $113,142 | Future Advance Clause Open End Mortgage | |
| Previous Owner | $143,962 | FHA | |
| Previous Owner | $80,000 | Unknown |
Property History
| Date | Event | Price | Change | Sq Ft Price |
|---|---|---|---|---|
| 12/31/2013 12/31/13 | Sold | $205,000 | 0.0% | $94 / Sq Ft |
| 12/31/2013 12/31/13 | Sold | $205,000 | 0.0% | $94 / Sq Ft |
| 12/17/2013 12/17/13 | Pending | -- | -- | -- |
| 12/17/2013 12/17/13 | Pending | -- | -- | -- |
| 05/16/2013 05/16/13 | For Sale | $205,000 | -- | $94 / Sq Ft |
Tax History
| Year | Tax Paid | Tax Assessment Tax Assessment Total Assessment is a certain percentage of the fair market value that is determined by local assessors to be the total taxable value of land and additions on the property. | Land | Improvement |
|---|---|---|---|---|
| 2024 | $1,222 | $20,290 | $3,600 | $16,690 |
| 2023 | $1,352 | $22,330 | $3,500 | $18,830 |
| 2022 | $1,311 | $21,690 | $3,500 | $18,190 |
| 2021 | $1,289 | $21,340 | $3,790 | $17,550 |
| 2020 | $1,324 | $21,890 | $3,790 | $18,100 |
| 2019 | $1,259 | $20,880 | $0 | $0 |
| 2018 | $1,259 | $20,880 | $0 | $0 |
| 2017 | $1,179 | $19,620 | $0 | $0 |
| 2016 | $1,220 | $20,260 | $0 | $0 |
| 2013 | -- | $21,380 | $0 | $0 |
Source: Baldwin REALTORS®
MLS Number: 199417
APN: 29-07-25-0-007-340
- 1704 Mcgill Ave
- 12 S Reed Ave
- 23 Hannon Ave
- 21 Hannon Ave
- 25 Hannon Ave
- 1703 Dauphin St
- 54 S Catherine St
- 1706 Laurel St
- 1551 Monterey Place
- 1753 Dauphin St
- 1721 New Conti St
- 61 S Catherine St
- 1559 Bruister St
- 155 S Catherine St
- 15 Bienville Ave
- 201 S Catherine St
- 56 N Reed Ave
- 14 Kenneth St
- 26 Bienville Ave
- 110 Houston St
