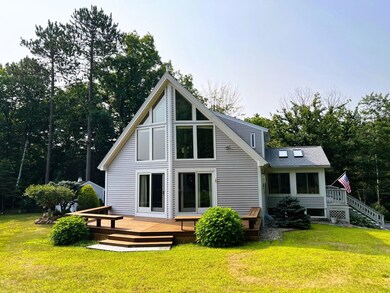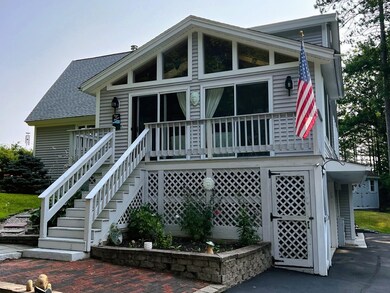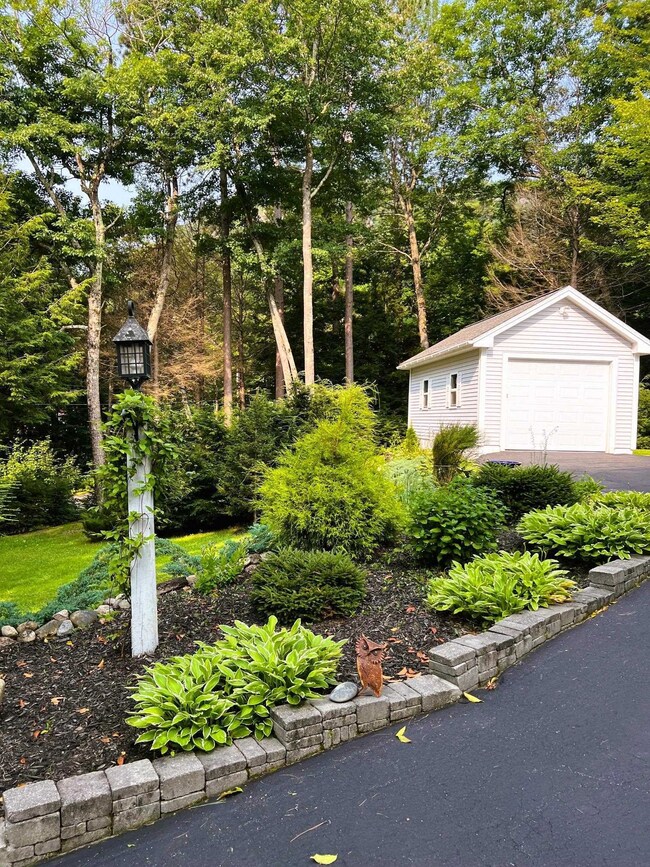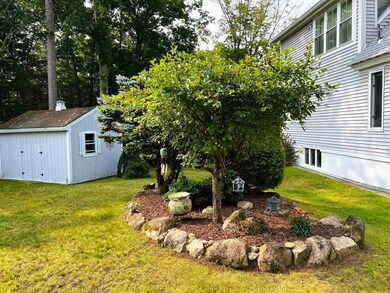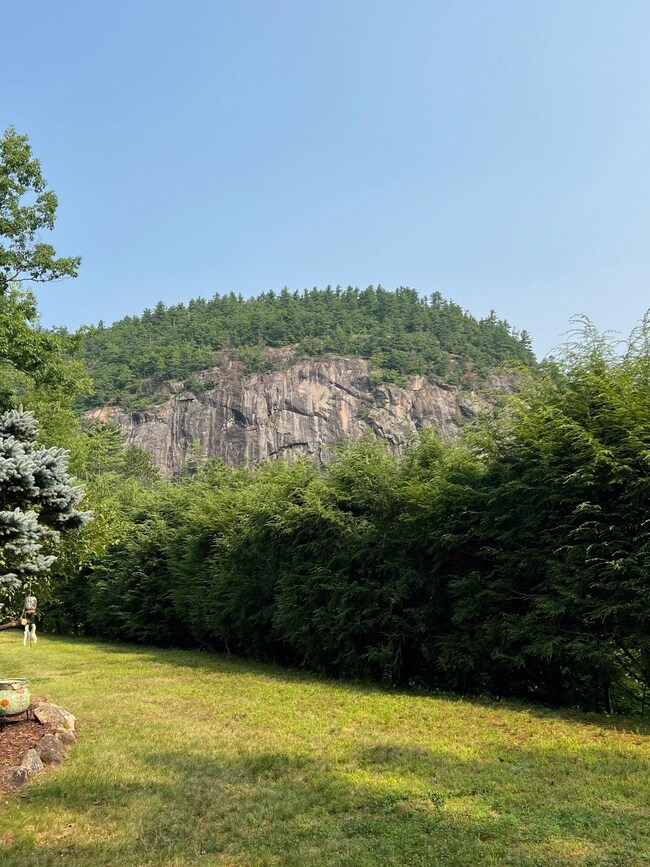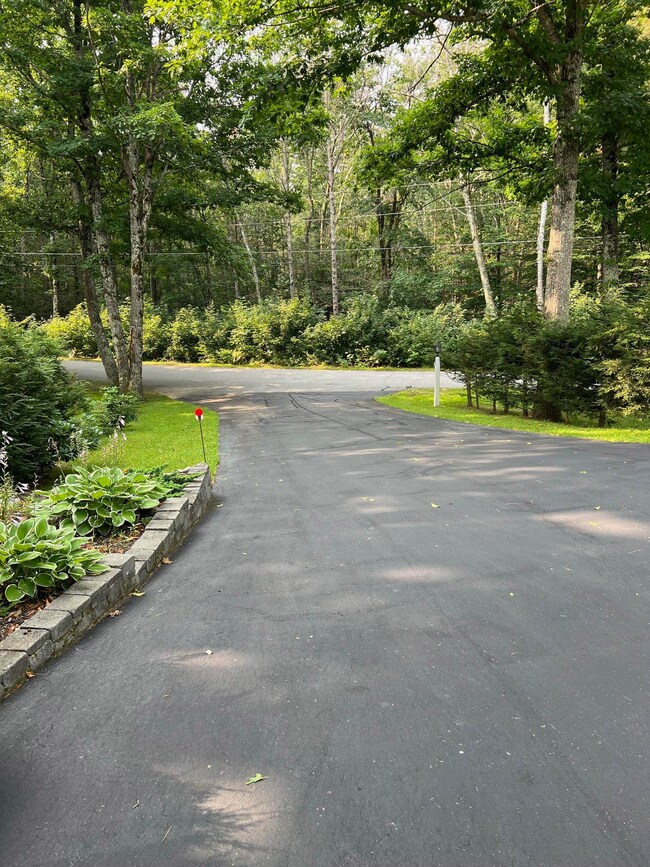26 Sartwell Ln Bartlett, NH 03860
Estimated payment $4,238/month
Highlights
- Beach Access
- Deck
- Wooded Lot
- Mountain View
- Contemporary Architecture
- Cathedral Ceiling
About This Home
In the shadow of spectacular Humphrey’s Ledge with mountain views galore this exceptionally well cared for 3 bedroom home located at “The Ledges” in Bartlett, NH is a very rare opportunity!
Situated just off West Side Road on a private no-through road with over an acre of nicely landscaped land this is a home you will be proud to own. The many features of this delightful home include the generously sized open living area with central fireplace focal point, cathedral ceilings, and a wall of windows with breathtaking ledge views! Updated and fully applianced kitchen make for easy living. The sundrenched, pine 3 season room may become your favorite retreat! Living is easy with a bedroom, den and full bath on this level. Wonderful loft space overlooks the living area and offers mountain views to fill every window. Steps away are 2 additional bedrooms and a full bath. The lower level has an additional bedroom along with a open living/family room area with a complete kitchen and bath, along with separate storage/mudroom/utility area. This home and property have been meticulously maintained, being sold partially furnished with details to be provided by the seller. Bonus features include 2 garages, storage shed and paved driveway.
Unbelievable location 0.5 miles to Diana’s bath, and under 5 miles to 2 ski mountains, Echo Lake, Cathedral Ledge and North Conway!
Opportunities with location, view, and condition like this are almost 1 in a million!
Listing Agent
Select Real Estate Brokerage Phone: 603-986-8744 License #003129 Listed on: 03/19/2025
Home Details
Home Type
- Single Family
Est. Annual Taxes
- $3,328
Year Built
- Built in 1979
Lot Details
- 1.1 Acre Lot
- Property fronts a private road
- Wooded Lot
- Property is zoned 2F Res
Parking
- 3 Car Garage
- Driveway
Home Design
- Contemporary Architecture
- Concrete Foundation
- Wood Frame Construction
Interior Spaces
- Property has 2.5 Levels
- Cathedral Ceiling
- Ceiling Fan
- Skylights
- Fireplace
- Natural Light
- Blinds
- Mud Room
- Open Floorplan
- Loft
- Bonus Room
- Sun or Florida Room
- Utility Room
- Mountain Views
Kitchen
- Microwave
- Dishwasher
Flooring
- Carpet
- Laminate
Bedrooms and Bathrooms
- 3 Bedrooms
Laundry
- Dryer
- Washer
Outdoor Features
- Beach Access
- Water Access
- Deck
- Patio
- Shed
- Outdoor Gas Grill
Schools
- Josiah Bartlett Elementary School
- Josiah Bartlett Middle School
- A. Crosby Kennett Sr. High School
Utilities
- Baseboard Heating
- Hot Water Heating System
- The river is a source of water for the property
- Private Water Source
- Drilled Well
- Septic Tank
- Septic Design Available
Community Details
- The Ledges In Bartlett Subdivision
Listing and Financial Details
- Tax Lot 365-R04
- Assessor Parcel Number 6WSTS
Map
Home Values in the Area
Average Home Value in this Area
Property History
| Date | Event | Price | List to Sale | Price per Sq Ft |
|---|---|---|---|---|
| 10/10/2025 10/10/25 | For Sale | $750,000 | 0.0% | $282 / Sq Ft |
| 10/01/2025 10/01/25 | Off Market | $750,000 | -- | -- |
| 06/24/2025 06/24/25 | Price Changed | $750,000 | -5.7% | $282 / Sq Ft |
| 05/20/2025 05/20/25 | Price Changed | $795,000 | -3.6% | $299 / Sq Ft |
| 03/19/2025 03/19/25 | For Sale | $825,000 | -- | $311 / Sq Ft |
Source: PrimeMLS
MLS Number: 5032680
- 63 W Side Woods Rd
- 65 Nearledge Rd Unit 14
- 45 Intervale Ln
- 4 Hidden Glade Dr Unit 4
- 21 Hidden Glade Dr
- 135 Nh Rte 16 and 302 Hwy
- 5 Lucy Brook Rd
- 3610 W Side Rd
- 3465 White Mountain Hwy
- 3360 & 3378 White Mountain Hwy
- 23 Intervale Outlook Cir Unit 8
- 15 Attitash Woods Rd
- 73 Dinsmore Rd
- 11 Intervale Outlook Cir Unit 3
- 20 Old West Side Rd
- 52 Hillside Ave
- 129 Dinsmore Rd
- 6 Park Rd
- 56 Forest Park Way Unit 19
- 27 Moat Mountain Circle Rd
- 17 Purple Finch Rd Unit 80
- 17 Purple Finch Rd
- 64 Wildflower Trail Unit 18
- 52 Covered Bridge Ln
- N2 Sandtrap Loop Unit 2
- 2895 White Mountain Hwy Unit 2
- 124 Old Bartlett Rd Unit 83
- 253 Linderhof Strasse St
- 64 Quarry Ln
- 284 Tin Mine Rd
- 104 Grand Summit Dr Unit 104
- 104 Grand Summit Dr Unit 134/136
- 1316 US Route 302
- 19 Saco St Unit 71
- 24 Northport Terrace Unit 1
- 18 Colbath St
- 59 Haynesville Ave Unit 11
- 2820 E Conway Rd Unit Studio
- 162 Meadows Dr
- 5 Oak Ridge Rd

