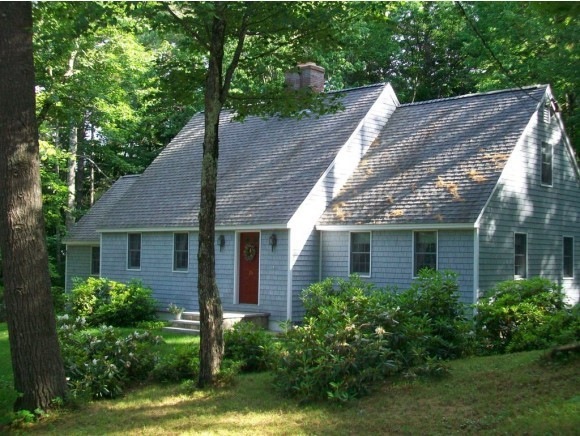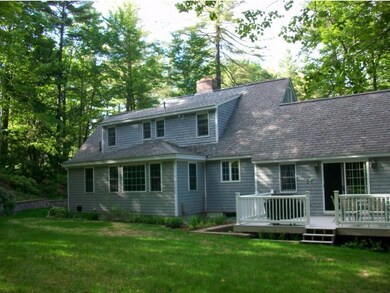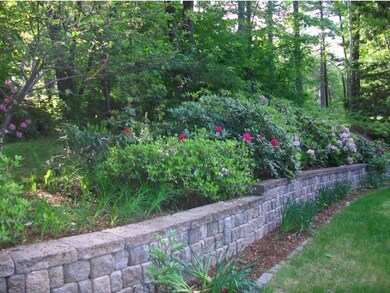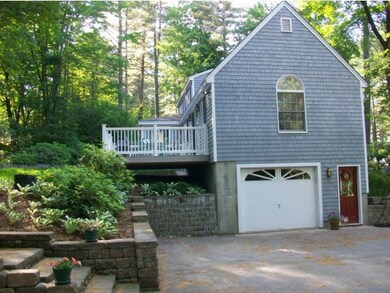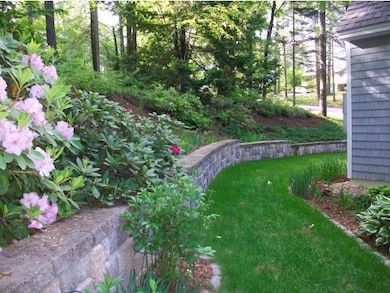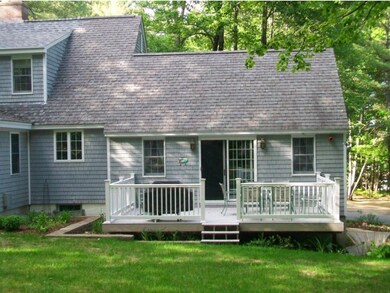
26 Thorne Hill Rd Conway, NH 03818
Highlights
- Countryside Views
- Wood Burning Stove
- Cathedral Ceiling
- Deck
- Wooded Lot
- Wood Flooring
About This Home
As of February 2025DISTINGUISHED CAPE LOCATED ON A LOVELY CORNER LOT IN A SMALL NEIGHBORHOOD JUST OUTSIDE CONWAY VILLAGE. Close proximity to the national forest, the Swift and Saco Rivers and Tin Mountain Conservation Center. Recently remodeled with updated kitchen including Silestone counters and kitchen island with seating area open to the formal dining. This home offers a warm, inviting atmosphere with brick fireplace in the living room and wood stove to enjoy while entertaining in the open kitchen and dining room. Two first floor bedrooms as well as two additional bedrooms on the second floor offer maximum flexibility for family and guests. Beautifully maintained hardwood floors throughout the house. First floor laundry for convenience as well as a full, unfinished basement with plenty of workshop space. Enjoy the beautiful landscaping and perennial gardens while sitting on the newly-replaced composite deck off the family room.
Last Agent to Sell the Property
Black Bear Realty License #060207 Listed on: 07/01/2014
Last Buyer's Agent
Skip Smith
Coldwell Banker LIFESTYLES- Conway License #002546
Home Details
Home Type
- Single Family
Est. Annual Taxes
- $6,643
Year Built
- 1979
Lot Details
- 0.58 Acre Lot
- Cul-De-Sac
- Landscaped
- Corner Lot
- Lot Sloped Up
- Wooded Lot
Parking
- 1 Car Direct Access Garage
Home Design
- Concrete Foundation
- Wood Frame Construction
- Architectural Shingle Roof
- Shingle Siding
- Shake Siding
- Asphalt
Interior Spaces
- 1.75-Story Property
- Woodwork
- Cathedral Ceiling
- Wood Burning Stove
- Wood Burning Fireplace
- Window Screens
- Combination Kitchen and Dining Room
- Countryside Views
- Fire and Smoke Detector
Kitchen
- Walk-In Pantry
- Electric Range
- Stove
- Microwave
- Dishwasher
- Kitchen Island
Flooring
- Wood
- Carpet
- Ceramic Tile
Bedrooms and Bathrooms
- 4 Bedrooms
- Main Floor Bedroom
- Walk-In Closet
- Bathroom on Main Level
Laundry
- Laundry on main level
- Dryer
- Washer
Unfinished Basement
- Basement Fills Entire Space Under The House
- Connecting Stairway
- Interior Basement Entry
- Basement Storage
Accessible Home Design
- Hard or Low Nap Flooring
Outdoor Features
- Deck
- Patio
Utilities
- Baseboard Heating
- Hot Water Heating System
- Heating System Uses Gas
- Heating System Uses Wood
- Radiant Heating System
- Separate Water Meter
- Shared Water Source
- Tankless Water Heater
- Liquid Propane Gas Water Heater
Community Details
- Trails
Listing and Financial Details
- Exclusions: Personal belongings will not be sold with property.
Ownership History
Purchase Details
Home Financials for this Owner
Home Financials are based on the most recent Mortgage that was taken out on this home.Purchase Details
Home Financials for this Owner
Home Financials are based on the most recent Mortgage that was taken out on this home.Similar Home in Conway, NH
Home Values in the Area
Average Home Value in this Area
Purchase History
| Date | Type | Sale Price | Title Company |
|---|---|---|---|
| Warranty Deed | $530,000 | None Available | |
| Warranty Deed | $530,000 | None Available | |
| Warranty Deed | $235,000 | -- | |
| Warranty Deed | $235,000 | -- |
Mortgage History
| Date | Status | Loan Amount | Loan Type |
|---|---|---|---|
| Open | $278,437 | Purchase Money Mortgage | |
| Closed | $278,437 | Purchase Money Mortgage | |
| Previous Owner | $388,408 | VA | |
| Previous Owner | $210,818 | No Value Available | |
| Previous Owner | $237,590 | New Conventional |
Property History
| Date | Event | Price | Change | Sq Ft Price |
|---|---|---|---|---|
| 02/03/2025 02/03/25 | Sold | $530,000 | -3.6% | $199 / Sq Ft |
| 01/01/2025 01/01/25 | Pending | -- | -- | -- |
| 11/21/2024 11/21/24 | For Sale | $549,900 | +134.0% | $206 / Sq Ft |
| 07/28/2015 07/28/15 | Sold | $235,000 | -16.0% | $88 / Sq Ft |
| 06/02/2015 06/02/15 | Pending | -- | -- | -- |
| 07/01/2014 07/01/14 | For Sale | $279,900 | -- | $105 / Sq Ft |
Tax History Compared to Growth
Tax History
| Year | Tax Paid | Tax Assessment Tax Assessment Total Assessment is a certain percentage of the fair market value that is determined by local assessors to be the total taxable value of land and additions on the property. | Land | Improvement |
|---|---|---|---|---|
| 2024 | $6,643 | $517,000 | $102,700 | $414,300 |
| 2023 | $6,163 | $517,000 | $102,700 | $414,300 |
| 2022 | $5,099 | $262,000 | $60,100 | $201,900 |
| 2021 | $4,281 | $262,000 | $60,100 | $201,900 |
| 2020 | $4,810 | $262,000 | $60,100 | $201,900 |
| 2019 | $4,538 | $262,000 | $60,100 | $201,900 |
| 2018 | $4,965 | $228,400 | $60,100 | $168,300 |
| 2017 | $4,563 | $228,400 | $60,100 | $168,300 |
| 2016 | $4,410 | $228,400 | $60,100 | $168,300 |
| 2015 | $4,360 | $228,400 | $60,100 | $168,300 |
| 2014 | $4,308 | $228,400 | $60,100 | $168,300 |
| 2013 | $4,160 | $232,900 | $60,100 | $172,800 |
Agents Affiliated with this Home
-
Austin Hale

Seller's Agent in 2025
Austin Hale
Badger Peabody & Smith Realty
(603) 781-1027
52 Total Sales
-
Susan Wiley
S
Buyer's Agent in 2025
Susan Wiley
Senne Residential LLC
(603) 356-9444
18 Total Sales
-
Debbie Phaneuf

Seller's Agent in 2015
Debbie Phaneuf
Black Bear Realty
(603) 986-0335
86 Total Sales
-
S
Buyer's Agent in 2015
Skip Smith
Coldwell Banker LIFESTYLES- Conway
Map
Source: PrimeMLS
MLS Number: 4368028
APN: CNWY-000277-000000-000257
