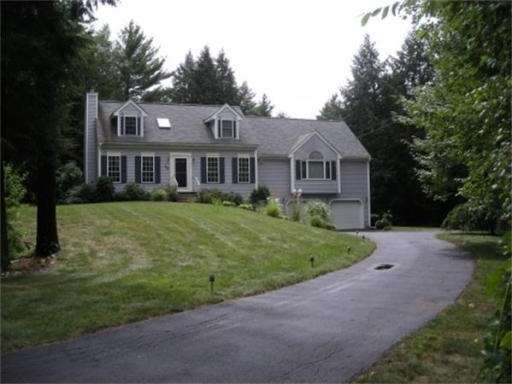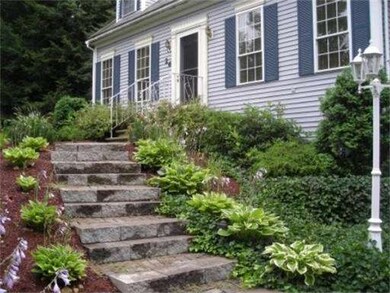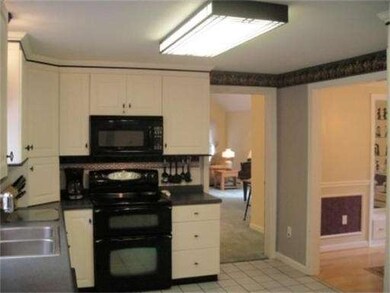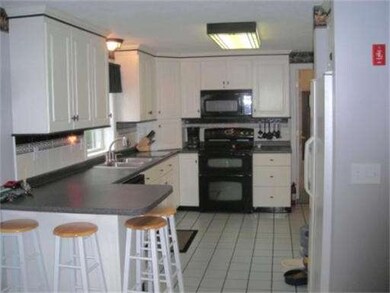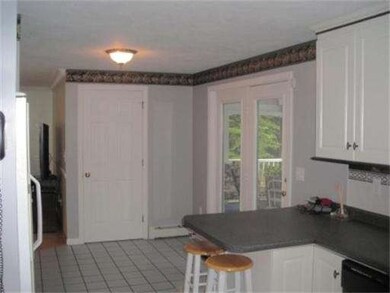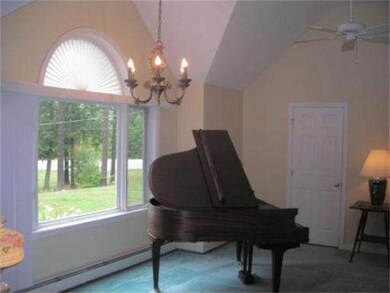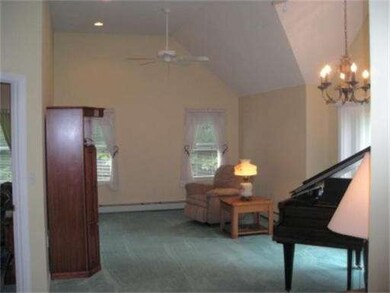
26 Williamine Dr Newton, NH 03858
About This Home
As of September 2018Elegant long driveway - nestled in the trees - makes for a perfect setting! FIRST FLOOR 776 SF SUITE. includes 24 ft liv rm/10 ft ceilings & glorious picture window, master bedrm & bath, tons of storage - impeccable condition. Sleak eat in kit w/patio door to a 10x19 screen porch overlooking pool, 5 man hot tub, 3 zone heat, alarm, pretty landscaping with fenced dog walk. Finished lower level with 2 big rooms. Deep 26x30 garage & 30 ft aluminum boat shed. Lovely home in a lovely setting!
Last Agent to Sell the Property
Berkshire Hathaway HomeServices Verani Realty Bradford Listed on: 08/11/2011

Home Details
Home Type
Single Family
Est. Annual Taxes
$10,490
Year Built
1998
Lot Details
0
Listing Details
- Lot Description: Wooded, Paved Drive
- Special Features: None
- Property Sub Type: Detached
- Year Built: 1998
Interior Features
- Has Basement: Yes
- Fireplaces: 1
- Primary Bathroom: Yes
- Number of Rooms: 8
- Amenities: Stables, Golf Course, Medical Facility, Public School
- Electric: Circuit Breakers, 200 Amps
- Energy: Insulated Windows, Insulated Doors
- Flooring: Tile, Vinyl, Wall to Wall Carpet
- Insulation: Full
- Interior Amenities: Security System, Cable Available
- Basement: Full, Partially Finished, Walk Out, Interior Access, Garage Access, Concrete Floor
- Bedroom 2: Second Floor, 17X10
- Bedroom 3: Second Floor, 17X9
- Bedroom 4: Second Floor, 9X12
- Bathroom #1: First Floor
- Bathroom #2: First Floor
- Bathroom #3: Second Floor
- Kitchen: First Floor, 21X16
- Laundry Room: First Floor
- Living Room: First Floor, 17X11
- Master Bedroom: First Floor, 18X12
- Master Bedroom Description: Ceiling Fans, Cathedral Ceils
- Dining Room: First Floor, 12X11
- Family Room: First Floor, 24X14
Exterior Features
- Construction: Frame
- Exterior: Vinyl
- Exterior Features: Enclosed Porch, Deck, Above Ground Pool, Gutters, Decor. Lighting, Screens
- Foundation: Poured Concrete
Garage/Parking
- Garage Parking: Attached
- Garage Spaces: 2
- Parking: Off-Street
- Parking Spaces: 6
Utilities
- Heat Zones: 3
- Hot Water: Oil, Tankless
- Water/Sewer: Private Water, Private Sewerage
- Utility Connections: for Electric Range, for Electric Dryer
Condo/Co-op/Association
- HOA: No
Ownership History
Purchase Details
Home Financials for this Owner
Home Financials are based on the most recent Mortgage that was taken out on this home.Purchase Details
Home Financials for this Owner
Home Financials are based on the most recent Mortgage that was taken out on this home.Similar Homes in Newton, NH
Home Values in the Area
Average Home Value in this Area
Purchase History
| Date | Type | Sale Price | Title Company |
|---|---|---|---|
| Warranty Deed | $407,000 | -- | |
| Warranty Deed | $407,000 | -- | |
| Warranty Deed | $299,900 | -- | |
| Warranty Deed | $299,900 | -- |
Mortgage History
| Date | Status | Loan Amount | Loan Type |
|---|---|---|---|
| Open | $345,950 | Purchase Money Mortgage | |
| Closed | $345,950 | New Conventional | |
| Previous Owner | $125,000 | Unknown | |
| Previous Owner | $10,000 | Unknown | |
| Closed | $0 | No Value Available |
Property History
| Date | Event | Price | Change | Sq Ft Price |
|---|---|---|---|---|
| 09/13/2018 09/13/18 | Sold | $407,000 | -0.7% | $158 / Sq Ft |
| 07/30/2018 07/30/18 | Pending | -- | -- | -- |
| 07/28/2018 07/28/18 | For Sale | $409,900 | +41.9% | $159 / Sq Ft |
| 03/30/2012 03/30/12 | Sold | $288,900 | -3.7% | $111 / Sq Ft |
| 02/24/2012 02/24/12 | Pending | -- | -- | -- |
| 11/04/2011 11/04/11 | Price Changed | $299,900 | -3.3% | $115 / Sq Ft |
| 09/16/2011 09/16/11 | Price Changed | $310,000 | -7.5% | $119 / Sq Ft |
| 08/11/2011 08/11/11 | For Sale | $335,000 | -- | $128 / Sq Ft |
Tax History Compared to Growth
Tax History
| Year | Tax Paid | Tax Assessment Tax Assessment Total Assessment is a certain percentage of the fair market value that is determined by local assessors to be the total taxable value of land and additions on the property. | Land | Improvement |
|---|---|---|---|---|
| 2024 | $10,490 | $413,500 | $145,700 | $267,800 |
| 2023 | $10,176 | $413,500 | $145,700 | $267,800 |
| 2022 | $9,300 | $413,500 | $145,700 | $267,800 |
| 2021 | $8,642 | $413,500 | $145,700 | $267,800 |
| 2020 | $10,326 | $413,500 | $145,700 | $267,800 |
| 2019 | $8,655 | $328,100 | $104,000 | $224,100 |
| 2018 | $8,393 | $328,100 | $104,000 | $224,100 |
| 2017 | $8,495 | $319,600 | $104,000 | $215,600 |
| 2016 | $8,361 | $319,600 | $104,000 | $215,600 |
| 2015 | $8,364 | $319,600 | $104,000 | $215,600 |
| 2014 | $8,843 | $340,900 | $104,000 | $236,900 |
| 2013 | $8,625 | $340,900 | $104,000 | $236,900 |
Agents Affiliated with this Home
-
Elizabeth Smith

Seller's Agent in 2018
Elizabeth Smith
Keller Williams Realty Evolution
(978) 302-0824
2 in this area
492 Total Sales
-
Kim Furnari

Buyer's Agent in 2018
Kim Furnari
RE/MAX Bentley's
(617) 435-2366
45 Total Sales
-
Paul Consoli

Seller's Agent in 2012
Paul Consoli
Berkshire Hathaway HomeServices Verani Realty Bradford
(978) 808-1772
60 Total Sales
-
Ginger Gendron

Buyer's Agent in 2012
Ginger Gendron
Berkshire Hathaway HomeServices Verani Realty
(978) 360-9776
76 Total Sales
Map
Source: MLS Property Information Network (MLS PIN)
MLS Number: 71273910
APN: NWTO-000007-000003-000051
- 7 Williamine Dr
- 4 Crossman Cir
- 3 Brenner Dr
- 6 Zoe Ln
- 3 Bent Grass Cir Unit 34
- 33 Hillside Rd
- 30 Hillside Rd
- 32 Hillside Rd
- 3 Mulligan Way Unit 3
- 6 Smith Corner Rd
- 7 Hale Spring Rd
- 11 Palmer Ave
- 17 Horizon Way
- 3 Rolling Hill Ave
- Lot 1 Luke's Way
- 44 Stephen C Savage Way Unit 10
- 44 Stephen C Savage Way Unit 12
- 3 Oakhill Dr
- 2 White Cedar Ln
- 6 Elm St
