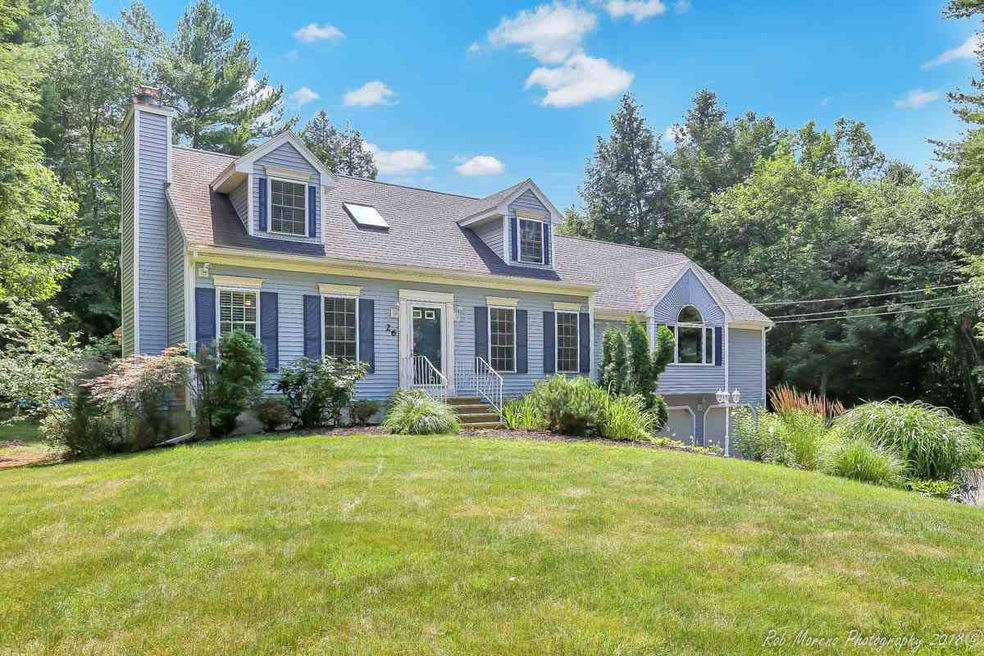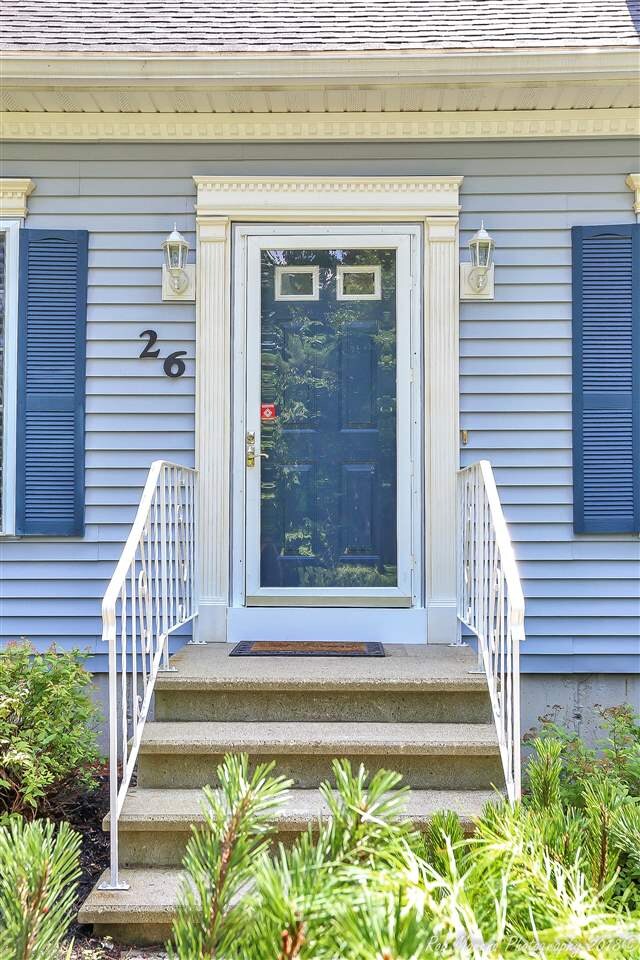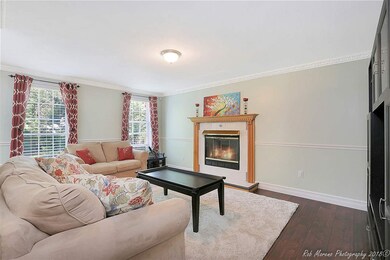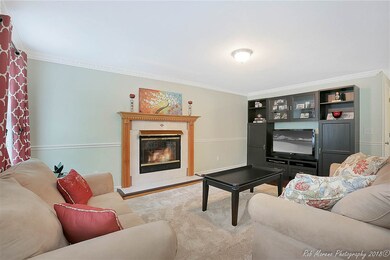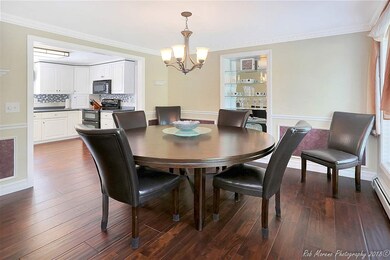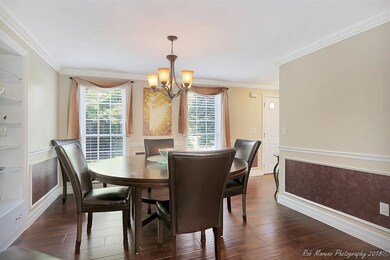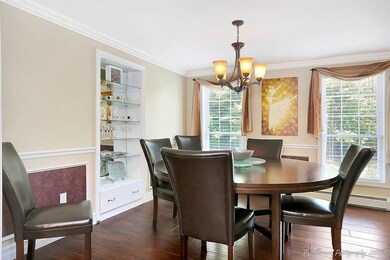
26 Williamine Dr Newton, NH 03858
Highlights
- Cape Cod Architecture
- Wooded Lot
- Baseboard Heating
- Countryside Views
- Wood Flooring
- 2 Car Garage
About This Home
As of September 2018Beautiful sun filled Cape nestled in a wonderful executive neighborhood combining superior curb appeal and all the comforts for today's lifestyle. This home has been meticulously maintained and a joy to show. There are many wonderful features including an option for a 1st floor master or inlaw. The 1st floor offers a living room with a fire place and a dining room for all those special meals. There is a bright and white kitchen that everybody wants. Enjoy summer evenings in the screened in porch or deck overlooking the pool and a very private, spacious and fenced in backyard. There is an enormous family room for entertaining with vaulted ceilings and tons of storage. Other special features consist of a finished basement perfect for a playroom or man cave. Upstairs you will find 3 large bedrooms with plenty of closet space and an additional bath. The garage is super-sized for all your toys and vehicles. If you're looking for a turn key property in a fabulous location, look no further!
Last Agent to Sell the Property
Keller Williams Realty Evolution License #069163 Listed on: 07/28/2018

Home Details
Home Type
- Single Family
Est. Annual Taxes
- $8,562
Year Built
- Built in 1998
Lot Details
- 1.95 Acre Lot
- Level Lot
- Wooded Lot
- Property is zoned Res-A
Parking
- 2 Car Garage
- Driveway
Home Design
- Cape Cod Architecture
- Concrete Foundation
- Wood Frame Construction
- Shingle Roof
- Vinyl Siding
Interior Spaces
- 2-Story Property
- Countryside Views
Kitchen
- Stove
- Microwave
- Dishwasher
Flooring
- Wood
- Carpet
- Tile
Bedrooms and Bathrooms
- 4 Bedrooms
Basement
- Basement Fills Entire Space Under The House
- Interior Basement Entry
Schools
- Sanborn Regional Middle School
- Sanborn Regional High School
Utilities
- Baseboard Heating
- Heating System Uses Oil
- Private Water Source
- Oil Water Heater
- Private Sewer
Listing and Financial Details
- Legal Lot and Block 51 / 3
Ownership History
Purchase Details
Home Financials for this Owner
Home Financials are based on the most recent Mortgage that was taken out on this home.Purchase Details
Home Financials for this Owner
Home Financials are based on the most recent Mortgage that was taken out on this home.Similar Homes in Newton, NH
Home Values in the Area
Average Home Value in this Area
Purchase History
| Date | Type | Sale Price | Title Company |
|---|---|---|---|
| Warranty Deed | $407,000 | -- | |
| Warranty Deed | $407,000 | -- | |
| Warranty Deed | $299,900 | -- | |
| Warranty Deed | $299,900 | -- |
Mortgage History
| Date | Status | Loan Amount | Loan Type |
|---|---|---|---|
| Open | $345,950 | Purchase Money Mortgage | |
| Closed | $345,950 | New Conventional | |
| Previous Owner | $125,000 | Unknown | |
| Previous Owner | $10,000 | Unknown | |
| Closed | $0 | No Value Available |
Property History
| Date | Event | Price | Change | Sq Ft Price |
|---|---|---|---|---|
| 09/13/2018 09/13/18 | Sold | $407,000 | -0.7% | $158 / Sq Ft |
| 07/30/2018 07/30/18 | Pending | -- | -- | -- |
| 07/28/2018 07/28/18 | For Sale | $409,900 | +41.9% | $159 / Sq Ft |
| 03/30/2012 03/30/12 | Sold | $288,900 | -3.7% | $111 / Sq Ft |
| 02/24/2012 02/24/12 | Pending | -- | -- | -- |
| 11/04/2011 11/04/11 | Price Changed | $299,900 | -3.3% | $115 / Sq Ft |
| 09/16/2011 09/16/11 | Price Changed | $310,000 | -7.5% | $119 / Sq Ft |
| 08/11/2011 08/11/11 | For Sale | $335,000 | -- | $128 / Sq Ft |
Tax History Compared to Growth
Tax History
| Year | Tax Paid | Tax Assessment Tax Assessment Total Assessment is a certain percentage of the fair market value that is determined by local assessors to be the total taxable value of land and additions on the property. | Land | Improvement |
|---|---|---|---|---|
| 2024 | $10,490 | $413,500 | $145,700 | $267,800 |
| 2023 | $10,176 | $413,500 | $145,700 | $267,800 |
| 2022 | $9,300 | $413,500 | $145,700 | $267,800 |
| 2021 | $8,642 | $413,500 | $145,700 | $267,800 |
| 2020 | $10,326 | $413,500 | $145,700 | $267,800 |
| 2019 | $8,655 | $328,100 | $104,000 | $224,100 |
| 2018 | $8,393 | $328,100 | $104,000 | $224,100 |
| 2017 | $8,495 | $319,600 | $104,000 | $215,600 |
| 2016 | $8,361 | $319,600 | $104,000 | $215,600 |
| 2015 | $8,364 | $319,600 | $104,000 | $215,600 |
| 2014 | $8,843 | $340,900 | $104,000 | $236,900 |
| 2013 | $8,625 | $340,900 | $104,000 | $236,900 |
Agents Affiliated with this Home
-
Elizabeth Smith

Seller's Agent in 2018
Elizabeth Smith
Keller Williams Realty Evolution
(978) 302-0824
2 in this area
492 Total Sales
-
Kim Furnari

Buyer's Agent in 2018
Kim Furnari
RE/MAX Bentley's
(617) 435-2366
45 Total Sales
-
Paul Consoli

Seller's Agent in 2012
Paul Consoli
Berkshire Hathaway HomeServices Verani Realty Bradford
(978) 808-1772
60 Total Sales
-
Ginger Gendron

Buyer's Agent in 2012
Ginger Gendron
Berkshire Hathaway HomeServices Verani Realty
(978) 360-9776
76 Total Sales
Map
Source: PrimeMLS
MLS Number: 4709468
APN: NWTO-000007-000003-000051
- 7 Williamine Dr
- 3 Brenner Dr
- 6 Zoe Ln
- 3 Bent Grass Cir Unit 34
- 33 Hillside Rd
- 30 Hillside Rd
- 32 Hillside Rd
- 3 Mulligan Way Unit 3
- 6 Smith Corner Rd
- 7 Hale Spring Rd
- 11 Palmer Ave
- 17 Horizon Way
- 3 Rolling Hill Ave
- Lot 1 Luke's Way
- 44 Stephen C Savage Way Unit 10
- 44 Stephen C Savage Way Unit 12
- 3 Oakhill Dr
- 2 White Cedar Ln
- 6 Elm St
- 168 Main St
