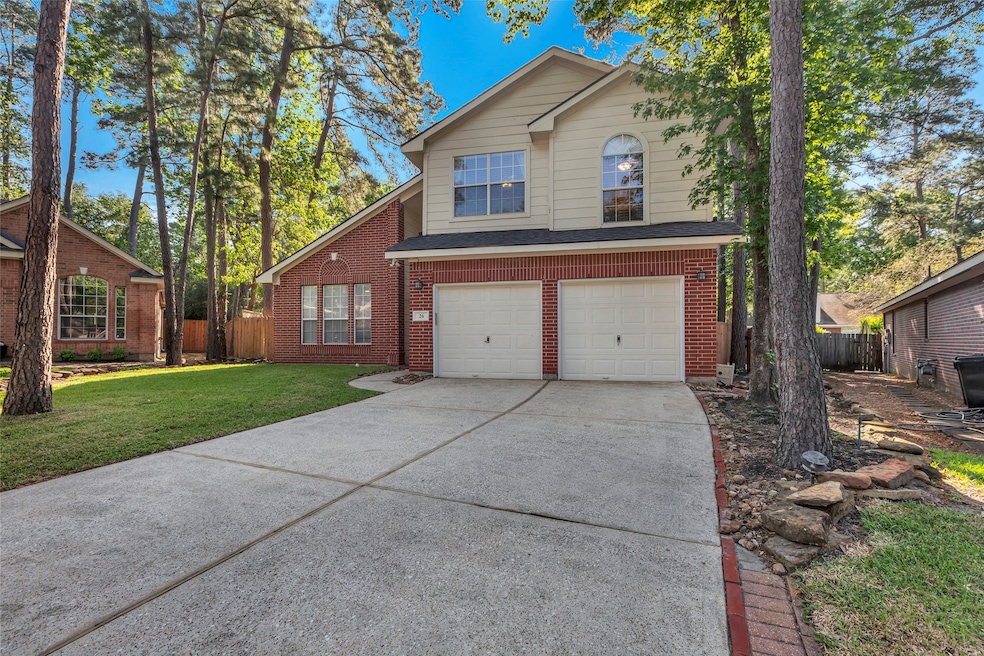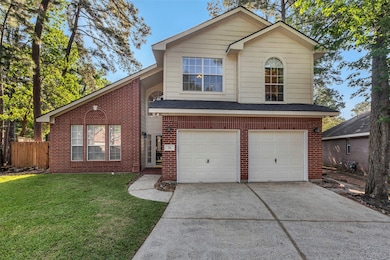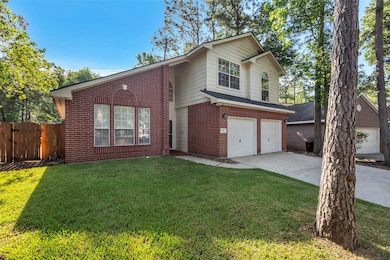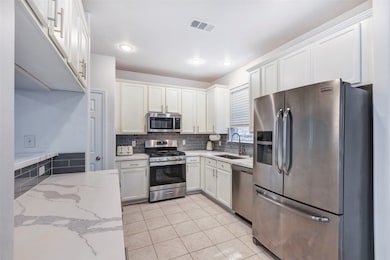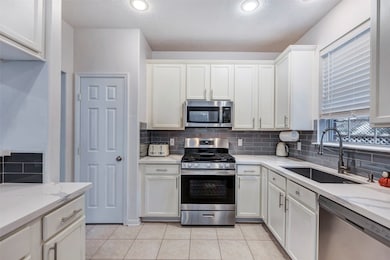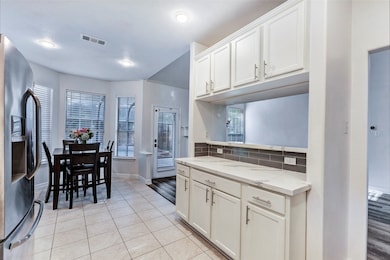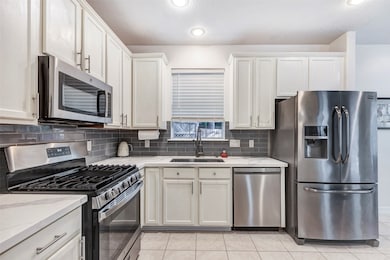26 Willow Point Place Spring, TX 77382
Alden Bridge NeighborhoodHighlights
- Very Popular Property
- Heated In Ground Pool
- Traditional Architecture
- Buckalew Elementary School Rated A
- Deck
- Engineered Wood Flooring
About This Home
Upgraded and move-in ready! Recent improvements include a new roof (2025) smart-home enabled pool controller you can operate from your phone, updated flooring downstairs, and a new water heater. This home features no carpet downstairs or in any of the bedrooms, making for easy maintenance and a sleek, modern look.
Welcome to your dream home in the heart of The Woodlands! Nestled on a cul-de-sac, this light and bright property seamlessly blends style, comfort, and convenience. The downstairs primary suite includes an en-suite bath with a separate shower and tub. The open-concept kitchen flows into the living areas, making it perfect for entertaining. Step into the enclosed back porch that leads to a large backyard oasis—complete with a sparkling pool, relaxing spa, and an outdoor pizza oven for year-round gatherings. Located just minutes from shopping, dining, and parks, this home puts all the best of The Woodlands right at your doorstep.
Listing Agent
Coldwell Banker Realty - The Woodlands License #0657039 Listed on: 07/23/2025

Home Details
Home Type
- Single Family
Year Built
- Built in 1998
Lot Details
- 10,276 Sq Ft Lot
- Cul-De-Sac
- Back Yard Fenced
- Sprinkler System
Parking
- 2 Car Attached Garage
Home Design
- Traditional Architecture
Interior Spaces
- 2,074 Sq Ft Home
- 2-Story Property
- High Ceiling
- Gas Log Fireplace
- Family Room
- Breakfast Room
- Home Office
- Utility Room
Kitchen
- Electric Oven
- Gas Range
- Microwave
- Dishwasher
- Disposal
Flooring
- Engineered Wood
- Carpet
- Tile
Bedrooms and Bathrooms
- 4 Bedrooms
- Double Vanity
- Hydromassage or Jetted Bathtub
Laundry
- Dryer
- Washer
Pool
- Heated In Ground Pool
- Gunite Pool
- Spa
Outdoor Features
- Deck
- Patio
Schools
- Buckalew Elementary School
- Mccullough Junior High School
- The Woodlands High School
Utilities
- Central Heating and Cooling System
- Heating System Uses Gas
Listing and Financial Details
- Property Available on 7/28/25
- Long Term Lease
Community Details
Overview
- Wdlnds Village Alden Br 33 Subdivision
Recreation
- Community Pool
Pet Policy
- Call for details about the types of pets allowed
- Pet Deposit Required
Map
Source: Houston Association of REALTORS®
MLS Number: 53722771
APN: 9719-33-01000
- 122 S Walden Elms Cir
- 230 S Walden Elms Cir
- 26 N Walden Elms Cir
- 70 Harvest Wind Place
- 42 N Belfair Place
- 83 Harvest Wind Place
- 19 Long Springs Place
- 426 Thistle Thorn Dr
- 2 Wintergreen Trail
- 340 Gotland Russ Ln
- 445 Thistle Thorn Dr
- 247 Arabian Dr
- 413 New Forest Ln
- 38 Canoe Birch Place
- 30 Teak Mill Place
- 8051 Bay Branch Dr Unit 114
- 8051 Bay Branch Dr Unit 423
- 8051 Bay Branch Dr Unit 312
- 8051 Bay Branch Dr Unit 232
- 176 Chestnut Bay
- 127 N Willow Point Cir
- 122 S Walden Elms Cir
- 26 Timberstar St
- 19 Long Springs Place
- 86 Wintergreen Trail
- 27 Bethany Bend Dr
- 15 Camber Pine Place
- 128 Wild Wick Way
- 26 Clovergate Cir
- 413 New Forest Ln
- 8051 Bay Branch Dr Unit 222
- 8051 Bay Branch Dr Unit 324
- 8051 Bay Branch Dr Unit 331
- 8051 Bay Branch Dr Unit 232
- 8051 Bay Branch Dr Unit 412
- 8051 Bay Branch Dr Unit 333
- 8051 Bay Branch Dr Unit 323
- 8101 Research Forest Dr
- 182 N Millport Cir
- 93 N Acacia Park Cir
