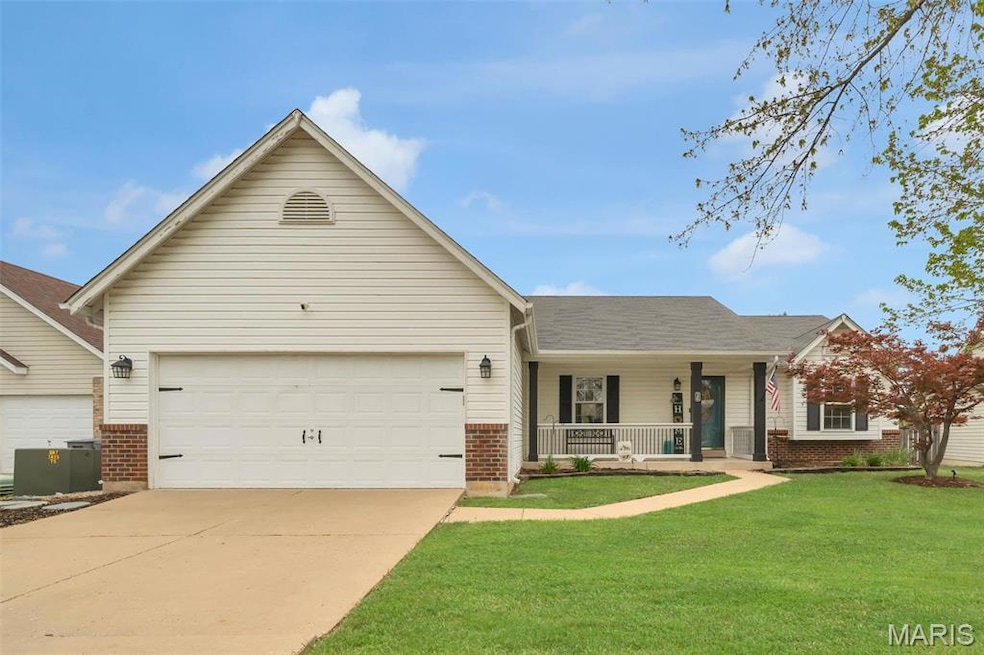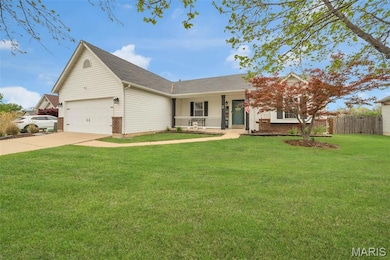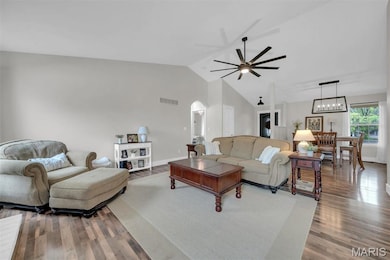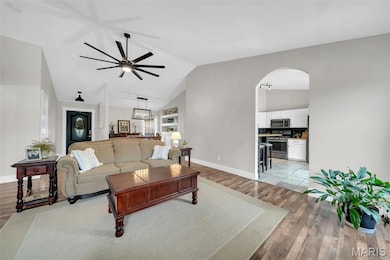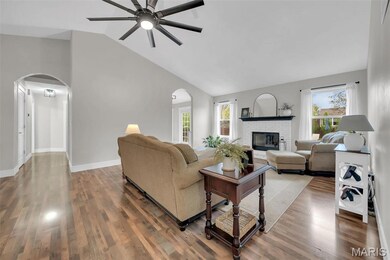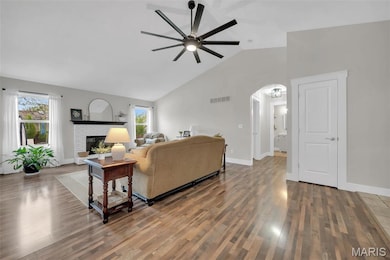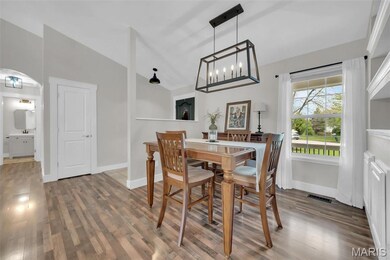
26 Winding Trails Cir O Fallon, MO 63366
Highlights
- In Ground Pool
- Recreation Room
- Wood Flooring
- Rock Creek Elementary School Rated A
- Traditional Architecture
- 1 Fireplace
About This Home
As of May 2025Welcome to this beautifully updated ranch-style retreat offering over 2800 sq ft of finished living space, 3 bdrm, 3 full bath & truly resort-style backyard featuring your very own private inground pool. Step inside to find LVP flooring, freshly painted walls & vaulted ceilings. Spacious living room centers around fireplace, w/ an adjacent dining area that incl built-in bookshelves. Kitchen boasts of gas stove, ss appliances, pantry, backsplash & coffee bar. The divided floor plan offers a serene primary suite on one side w/ dual closets & spa-like ensuite bath w/ marble tile floors, adult-height dual vanity, & massive walk-in tiled shower. 2 add'l bdrm & full hall bath on other side of home. The finished LL features spacious rec rm w/ wet bar, bonus sleeping area w/ full bath, & add'l flex space—ideal for gym, office, or playroom. The beautifully landscaped backyard features stunning inground pool surrounded by ample seating, green space ideal for yard games - Entertainer's Dream!
Last Agent to Sell the Property
Coldwell Banker Realty - Gundaker License #2019007699 Listed on: 04/23/2025

Home Details
Home Type
- Single Family
Est. Annual Taxes
- $3,862
Year Built
- Built in 1995
Lot Details
- 10,019 Sq Ft Lot
- Cul-De-Sac
Parking
- 2 Car Attached Garage
- Garage Door Opener
Home Design
- Traditional Architecture
- Brick Veneer
- Vinyl Siding
Interior Spaces
- 1-Story Property
- 1 Fireplace
- Window Treatments
- Sliding Doors
- Panel Doors
- Living Room
- Dining Room
- Recreation Room
- Bonus Room
- Partially Finished Basement
- Bedroom in Basement
Kitchen
- <<microwave>>
- Dishwasher
- Disposal
Flooring
- Wood
- Carpet
- Luxury Vinyl Plank Tile
Bedrooms and Bathrooms
- 3 Bedrooms
Outdoor Features
- In Ground Pool
- Covered patio or porch
Schools
- Rock Creek Elem. Elementary School
- Ft. Zumwalt South Middle School
- Ft. Zumwalt South High School
Utilities
- Forced Air Heating and Cooling System
Listing and Financial Details
- Assessor Parcel Number 2-0061-7129-00-0058.0000000
Ownership History
Purchase Details
Home Financials for this Owner
Home Financials are based on the most recent Mortgage that was taken out on this home.Purchase Details
Home Financials for this Owner
Home Financials are based on the most recent Mortgage that was taken out on this home.Purchase Details
Home Financials for this Owner
Home Financials are based on the most recent Mortgage that was taken out on this home.Purchase Details
Home Financials for this Owner
Home Financials are based on the most recent Mortgage that was taken out on this home.Purchase Details
Home Financials for this Owner
Home Financials are based on the most recent Mortgage that was taken out on this home.Similar Homes in the area
Home Values in the Area
Average Home Value in this Area
Purchase History
| Date | Type | Sale Price | Title Company |
|---|---|---|---|
| Warranty Deed | -- | Investors Title | |
| Warranty Deed | -- | Chesterfield Title Agency | |
| Warranty Deed | -- | Chesterfield Title Agency | |
| Warranty Deed | -- | Title Partners Agency Llc | |
| Warranty Deed | -- | Accurate Title Group | |
| Warranty Deed | $218,000 | Ust |
Mortgage History
| Date | Status | Loan Amount | Loan Type |
|---|---|---|---|
| Previous Owner | $370,500 | New Conventional | |
| Previous Owner | $270,900 | VA | |
| Previous Owner | $5,042 | New Conventional | |
| Previous Owner | $5,042 | FHA | |
| Previous Owner | $228,779 | FHA | |
| Previous Owner | $214,051 | FHA | |
| Previous Owner | $195,600 | New Conventional | |
| Previous Owner | $197,000 | New Conventional | |
| Previous Owner | $30,000 | Stand Alone Second | |
| Previous Owner | $200,400 | Unknown |
Property History
| Date | Event | Price | Change | Sq Ft Price |
|---|---|---|---|---|
| 05/29/2025 05/29/25 | Sold | -- | -- | -- |
| 04/27/2025 04/27/25 | Pending | -- | -- | -- |
| 04/23/2025 04/23/25 | For Sale | $440,000 | +25.7% | $156 / Sq Ft |
| 04/16/2025 04/16/25 | Off Market | -- | -- | -- |
| 06/21/2022 06/21/22 | Sold | -- | -- | -- |
| 05/08/2022 05/08/22 | Pending | -- | -- | -- |
| 05/04/2022 05/04/22 | For Sale | $350,000 | +32.1% | $218 / Sq Ft |
| 01/29/2021 01/29/21 | Sold | -- | -- | -- |
| 12/13/2020 12/13/20 | For Sale | $264,900 | +13.7% | $165 / Sq Ft |
| 07/16/2019 07/16/19 | Sold | -- | -- | -- |
| 05/22/2019 05/22/19 | Off Market | -- | -- | -- |
| 05/20/2019 05/20/19 | Pending | -- | -- | -- |
| 05/20/2019 05/20/19 | For Sale | $233,000 | +3.6% | $145 / Sq Ft |
| 04/20/2015 04/20/15 | Sold | -- | -- | -- |
| 04/20/2015 04/20/15 | For Sale | $225,000 | -- | $92 / Sq Ft |
| 04/15/2015 04/15/15 | Pending | -- | -- | -- |
Tax History Compared to Growth
Tax History
| Year | Tax Paid | Tax Assessment Tax Assessment Total Assessment is a certain percentage of the fair market value that is determined by local assessors to be the total taxable value of land and additions on the property. | Land | Improvement |
|---|---|---|---|---|
| 2023 | $3,863 | $58,369 | $0 | $0 |
| 2022 | $3,535 | $49,680 | $0 | $0 |
| 2021 | $3,538 | $49,680 | $0 | $0 |
| 2020 | $3,048 | $41,417 | $0 | $0 |
| 2019 | $3,055 | $41,417 | $0 | $0 |
| 2018 | $3,118 | $40,377 | $0 | $0 |
| 2017 | $3,078 | $40,377 | $0 | $0 |
| 2016 | $2,897 | $37,852 | $0 | $0 |
| 2015 | $2,694 | $37,852 | $0 | $0 |
| 2014 | -- | $37,043 | $0 | $0 |
Agents Affiliated with this Home
-
Brenda Souter

Seller's Agent in 2025
Brenda Souter
Coldwell Banker Realty - Gundaker
(314) 583-7937
13 in this area
240 Total Sales
-
Susan Brewer

Buyer's Agent in 2025
Susan Brewer
Susan Brewer Service First RE
(314) 540-0734
56 in this area
327 Total Sales
-
Lindsey Kuehner

Seller's Agent in 2022
Lindsey Kuehner
EXP Realty, LLC
(314) 398-4315
6 in this area
24 Total Sales
-
Roe McCabe

Seller's Agent in 2021
Roe McCabe
Berkshire Hathaway HomeServices Alliance Real Estate
(314) 393-4923
8 in this area
66 Total Sales
-
K
Seller's Agent in 2015
Kelly Hager
TdD Premier Real Estate
-
Melissa Boaz

Buyer's Agent in 2015
Melissa Boaz
EXP Realty, LLC
(314) 749-9859
5 in this area
18 Total Sales
Map
Source: MARIS MLS
MLS Number: MIS25023902
APN: 2-0061-7129-00-0058.0000000
- 9 Fawn Valley Cir
- 8365 Mexico Rd
- 1903 Autumn Hill Dr
- 333 Bramblett Hills
- 1908 Winter Hill Dr
- 533 Bramblett Hills
- 2006 Winter Hill Dr
- 40 Huntgate Dr
- 2603 Winter Haven Dr
- 113 Stage Coach Landing Dr
- 145 Aspencade Cir
- 224 Fairgate Dr Unit 60A
- 4 Springwind Ct
- 18 Plackemeier Dr
- 240 Barrington Dr
- 823 Whispering Windsong Dr
- 5 Whispering Windsong Ct
- 37 Kingspointe Dr
- 33 Kingspointe Dr
- 63 Plackemeier Dr
