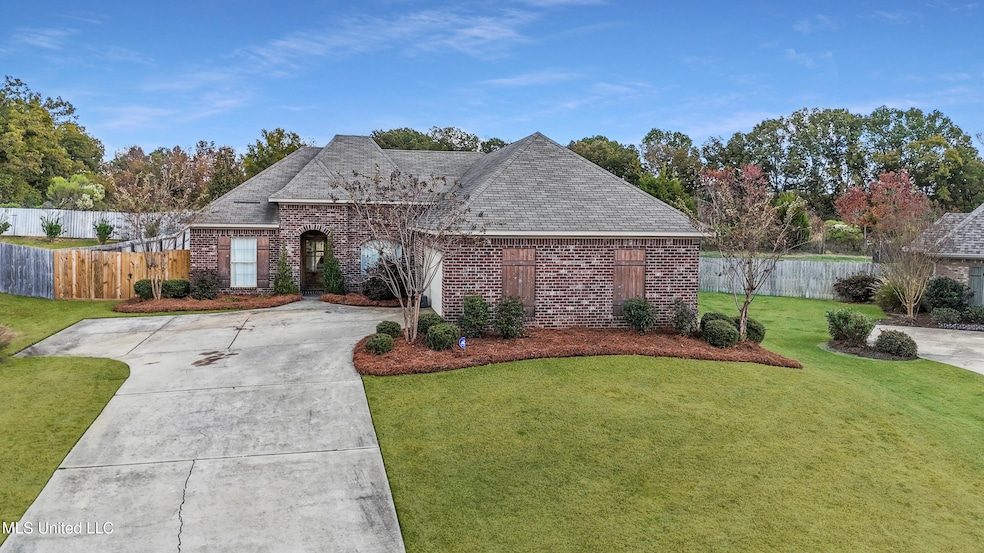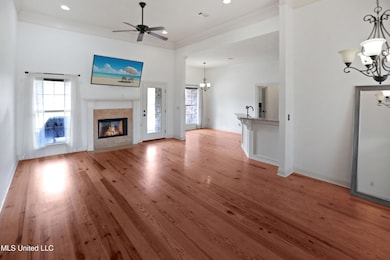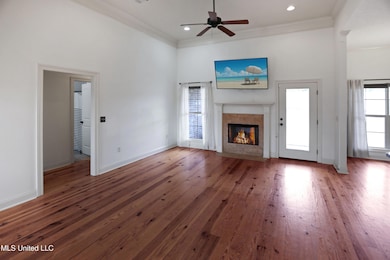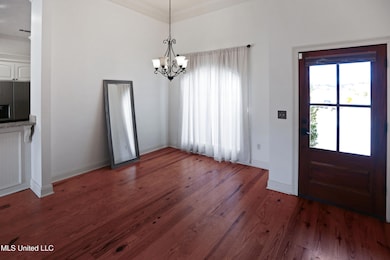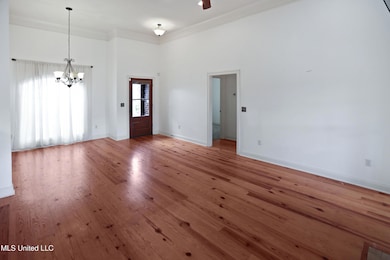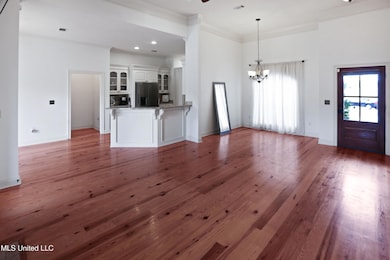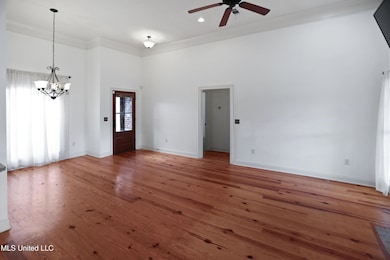260 Rockbridge Dr Madison, MS 39110
Estimated payment $1,813/month
Highlights
- Community Lake
- Wood Flooring
- Hydromassage or Jetted Bathtub
- Mannsdale Elementary School Rated A-
- Acadian Style Architecture
- High Ceiling
About This Home
Welcome home to 260 Rockbridge Drive in the beautiful Falls Crossing subdivision. This 3 bedroom, 2 bathroom home qualifies for 100% USDA financing for eligible buyers and offers comfort, style, and accessibility in one perfect package. Inside you will find gorgeous wood flooring, granite countertops, and stainless steel appliances. The open concept design makes entertaining easy and provides plenty of natural light throughout the main living areas. This home has been thoughtfully designed for accessibility, featuring large doorways, a roll in shower, and ramps leading from the garage into the home as well as from the back porch. Located in one of Madison's most desirable neighborhoods, Falls Crossing offers a community lake and a peaceful setting just minutes from shopping, dining, and top rated Madison schools. Don't miss your opportunity to make this move in ready home yours. Schedule your private tour today.
Home Details
Home Type
- Single Family
Est. Annual Taxes
- $1,838
Year Built
- Built in 2014
Lot Details
- 0.28 Acre Lot
- Back Yard Fenced
- Landscaped
Parking
- 2 Car Attached Garage
Home Design
- Acadian Style Architecture
- Brick Exterior Construction
- Slab Foundation
- Asphalt Roof
Interior Spaces
- 1,627 Sq Ft Home
- 1-Story Property
- Crown Molding
- Tray Ceiling
- High Ceiling
- Double Pane Windows
- Living Room with Fireplace
- Breakfast Room
- Laundry Room
Kitchen
- Oven
- Free-Standing Gas Range
- Microwave
- Dishwasher
- Granite Countertops
- Built-In or Custom Kitchen Cabinets
Flooring
- Wood
- Carpet
- Tile
Bedrooms and Bathrooms
- 3 Bedrooms
- Walk-In Closet
- 2 Full Bathrooms
- Double Vanity
- Hydromassage or Jetted Bathtub
- Separate Shower
Accessible Home Design
- Accessible Full Bathroom
- Roll-in Shower
- Wheelchair Access
- Accessible Doors
- Accessible Approach with Ramp
- Accessible Entrance
Outdoor Features
- Rain Gutters
Schools
- Mannsdale Elementary School
- Germantown Middle School
- Germantown High School
Utilities
- Central Heating and Cooling System
- Natural Gas Connected
- High Speed Internet
Community Details
- Property has a Home Owners Association
- Association fees include management
- Falls Crossing Subdivision
- The community has rules related to covenants, conditions, and restrictions
- Community Lake
Listing and Financial Details
- Assessor Parcel Number 082d-19-279-00-00
Map
Home Values in the Area
Average Home Value in this Area
Tax History
| Year | Tax Paid | Tax Assessment Tax Assessment Total Assessment is a certain percentage of the fair market value that is determined by local assessors to be the total taxable value of land and additions on the property. | Land | Improvement |
|---|---|---|---|---|
| 2025 | $1,838 | $19,283 | $0 | $0 |
| 2024 | $1,838 | $19,362 | $0 | $0 |
| 2023 | $1,144 | $19,362 | $0 | $0 |
| 2022 | $1,144 | $19,362 | $0 | $0 |
| 2021 | $1,803 | $18,655 | $0 | $0 |
| 2020 | $1,802 | $18,645 | $0 | $0 |
| 2019 | $2,816 | $27,968 | $0 | $0 |
| 2018 | $2,816 | $27,968 | $0 | $0 |
| 2017 | $2,773 | $27,543 | $0 | $0 |
| 2016 | $2,763 | $27,443 | $0 | $0 |
| 2015 | $2,653 | $27,443 | $0 | $0 |
| 2014 | $392 | $4,050 | $0 | $0 |
Property History
| Date | Event | Price | List to Sale | Price per Sq Ft | Prior Sale |
|---|---|---|---|---|---|
| 11/14/2025 11/14/25 | For Sale | $315,000 | +9.4% | $194 / Sq Ft | |
| 12/14/2023 12/14/23 | Sold | -- | -- | -- | View Prior Sale |
| 11/04/2023 11/04/23 | Pending | -- | -- | -- | |
| 10/30/2023 10/30/23 | For Sale | $288,000 | 0.0% | $177 / Sq Ft | |
| 10/30/2023 10/30/23 | Pending | -- | -- | -- | |
| 09/06/2023 09/06/23 | Price Changed | $288,000 | -5.6% | $177 / Sq Ft | |
| 08/06/2023 08/06/23 | For Sale | $304,999 | -- | $188 / Sq Ft |
Purchase History
| Date | Type | Sale Price | Title Company |
|---|---|---|---|
| Warranty Deed | -- | None Listed On Document | |
| Warranty Deed | -- | None Listed On Document |
Mortgage History
| Date | Status | Loan Amount | Loan Type |
|---|---|---|---|
| Open | $287,041 | VA | |
| Closed | $287,041 | VA |
Source: MLS United
MLS Number: 4131528
APN: 082D-19-279-00-00
- 228 Rockbridge Dr
- 205 Cornerstone Dr
- 522 Carpenter Cove
- 258 Falls Crossing
- 0 Catlett Rd Unit 4104052
- 175 Hunter's Cove
- 167 Hunter's Cove
- 174 Hunter's Cove
- 129 Stillhouse Creek Dr
- 144 Red Fox Ln
- 213 Cotton Wood Dr
- 108 Timber Dr
- 122 Owen St
- 108 Owen St
- 174 Catlett Rd
- 137 Owen St
- 124 Ashbrooke Blvd
- 102 Wagner Way
- 110 Buckeye Dr
- 125 Memory Ln
- 116 Essen Ln
- 107 Millhouse Dr
- 228 Farmers Row
- 128 Hunters Row
- 583 Old Jackson Rd
- 132 Hartfield Dr
- 121 Hallmark Place
- 107 Whitewood Ln
- 245 Cooper Ln
- 615 Live Oak Dr
- 544 Hunters Creek Cir
- 313 E Buttonwood Ln
- 452 Treles Dr
- 410 Butternut Dr
- 341 S Place Dr
- 102 Cypress Lake Blvd S
- 890 Madison Ave
- 124 Links Dr
- 147 Links Dr
- 1016 McDale Ln
