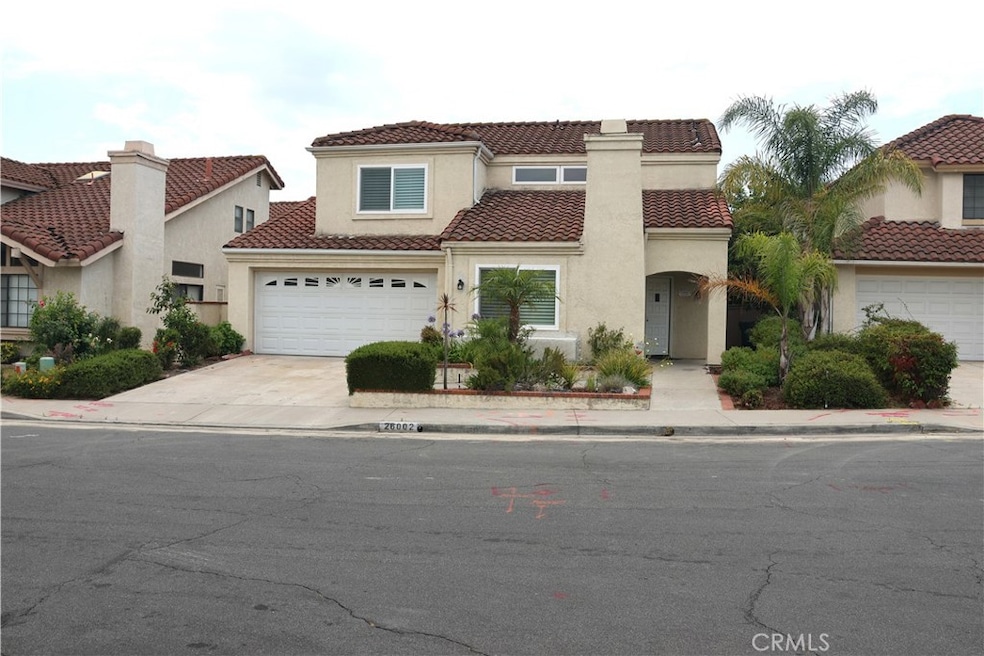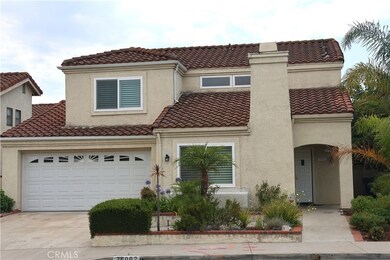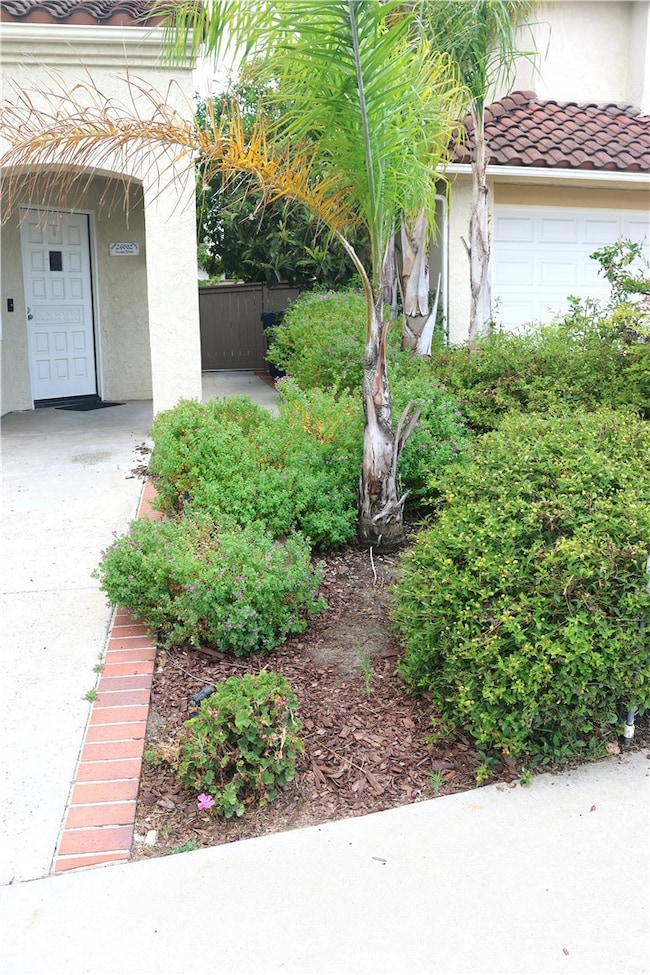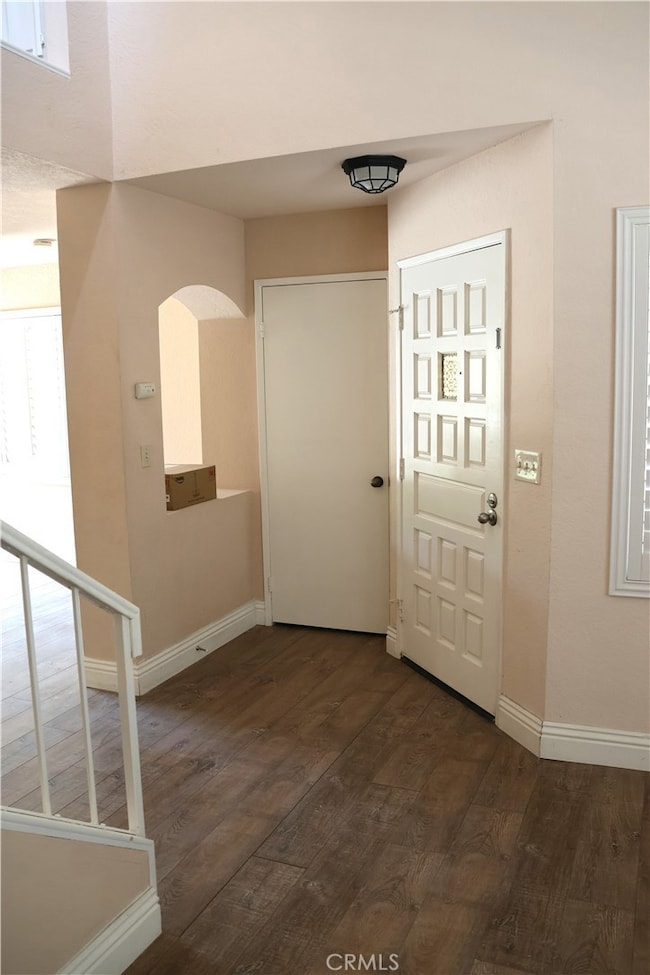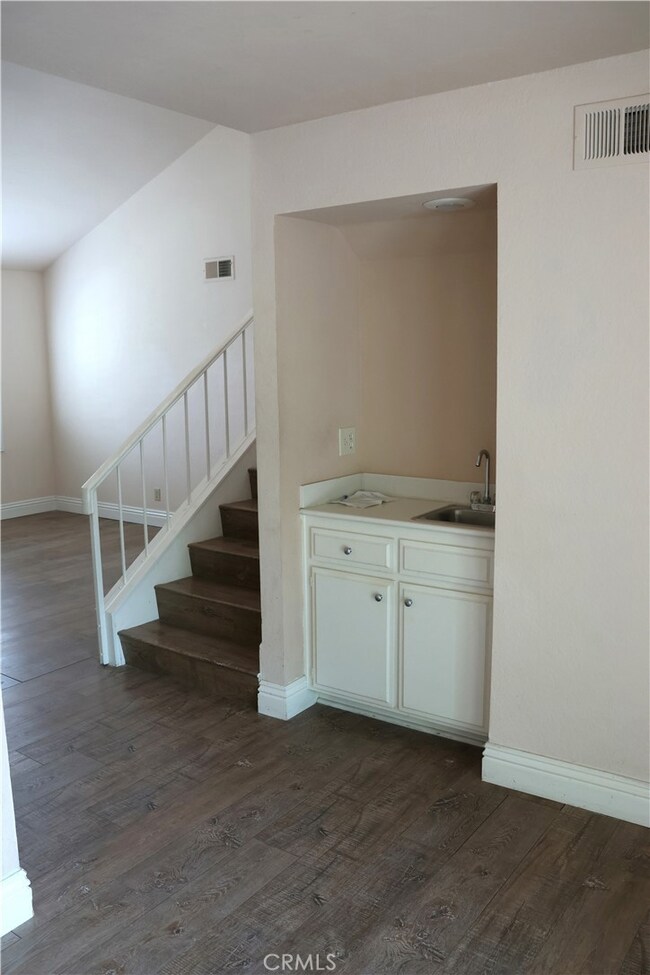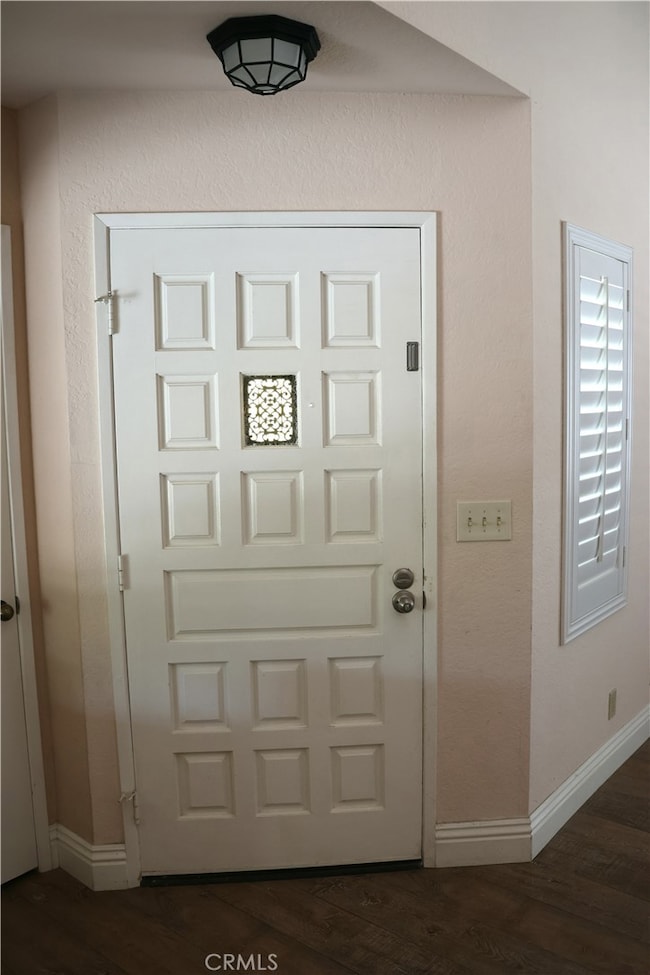26002 Dundee Dr Lake Forest, CA 92630
Highlights
- Primary Bedroom Suite
- Updated Kitchen
- Wood Flooring
- Rancho Canada Elementary School Rated A-
- Mountain View
- Spanish Architecture
About This Home
Updated 3-bedroom Lake Forest home in the community of Sterling Heights. Low maintenance landscaping with automatic sprinklers and a number of fruit trees. Distressed wood floor downstairs, stairs and upstairs hallway. The bedrooms all have newer carpeting. Two sliders lead from the family room and the dining room to a newer concrete patio with planter box and a wood deck. The kitchen floor and the bathrooms have all been refreshed. The master bedroom has double vanities, a walk in closet and a second smaller closet. The house has newer air conditioning and as well as a whole house fan. All bedrooms have a ceiling fan. There is a 2-car garage with automatic opener with direct access into the house. Washer and gas dryer hookups are in the garage. The house has been re-piped with PEX. High speed fiber-optic lines are presently being installed throughout the Sterling Heights community to all homes by Cityside Fiber. Check with that company for information.
Listing Agent
Ronald D. Steinbach, Broker Brokerage Phone: 949-351-7221 License #00469828 Listed on: 07/18/2025
Home Details
Home Type
- Single Family
Est. Annual Taxes
- $7,331
Year Built
- Built in 1986
Lot Details
- 3,750 Sq Ft Lot
- Block Wall Fence
- Density is 6-10 Units/Acre
Parking
- 2 Car Direct Access Garage
- Parking Available
- Driveway
Property Views
- Mountain
- Neighborhood
Home Design
- Spanish Architecture
- Slab Foundation
- Interior Block Wall
- Tile Roof
- Stucco
Interior Spaces
- 1,609 Sq Ft Home
- 2-Story Property
- Bar
- High Ceiling
- Ceiling Fan
- Family Room
- Living Room with Fireplace
- Dining Room
Kitchen
- Updated Kitchen
- Eat-In Kitchen
- Gas Oven
- Gas Range
- Microwave
- Water Line To Refrigerator
- Dishwasher
- Granite Countertops
Flooring
- Wood
- Carpet
Bedrooms and Bathrooms
- 3 Bedrooms
- All Upper Level Bedrooms
- Primary Bedroom Suite
- Walk-In Closet
- Upgraded Bathroom
- Dual Vanity Sinks in Primary Bathroom
- Bathtub with Shower
- Low Flow Shower
Laundry
- Laundry Room
- Laundry in Garage
- Washer and Gas Dryer Hookup
Outdoor Features
- Concrete Porch or Patio
- Exterior Lighting
- Rain Gutters
Utilities
- Whole House Fan
- Central Heating and Cooling System
- Heating System Uses Natural Gas
- Gas Water Heater
Listing and Financial Details
- Security Deposit $4,550
- Rent includes association dues, gardener
- 12-Month Minimum Lease Term
- Available 8/1/22
- Tax Lot 8
- Tax Tract Number 12296
- Assessor Parcel Number 61365308
Community Details
Overview
- Property has a Home Owners Association
- Sterling Heights Subdivision
Recreation
- Park
Pet Policy
- Call for details about the types of pets allowed
Map
Source: California Regional Multiple Listing Service (CRMLS)
MLS Number: OC25156971
APN: 613-653-08
- 21702 Regal Way
- 26151 Owl Ct
- 25912 Densmore Dr
- 25572 Orchard Rim Ln
- 554 Catalonia
- 302 Summit Crest Dr
- 25652 Rimgate Dr Unit 5C
- 21212 Camelia Unit 46
- 21218 Camelia Unit 49
- 21981 Rimhurst Dr Unit 158
- 21981 Rimhurst Dr Unit L
- 21981 Rimhurst Dr Unit 154
- 21951 Rimhurst Dr Unit 201
- 681 Athos
- 21845 Tumbleweed Cir
- 26232 Morning Glen Unit 52
- 26242 Morning Glen
- 26245 Country Glen Unit 49
- 624 Pelion
- 21124 Gladiolos Way Unit 48
- 21691 Queensbury Dr
- 25612 Ashby Way
- 26356 Vintage Woods Rd
- 25652 Rimgate Dr Unit 11H
- 26231 Thistle Glen Unit 60
- 21942 Midcrest Dr
- 21216 Jasmines Way
- 26082 Serrano Ct Unit 37
- 26481 Olivewood
- 652 Athos
- 567 Catalonia
- 21182 Deerpath
- 545 Serrano Summit Dr
- 25421 Alta Loma
- 539 Serrano Summit Dr
- 26571 Normandale Dr
- 21442 Firwood
- 25712 Le Parc Unit 21
- 21011 Osterman Rd
- 25671 Le Parc Unit 3
