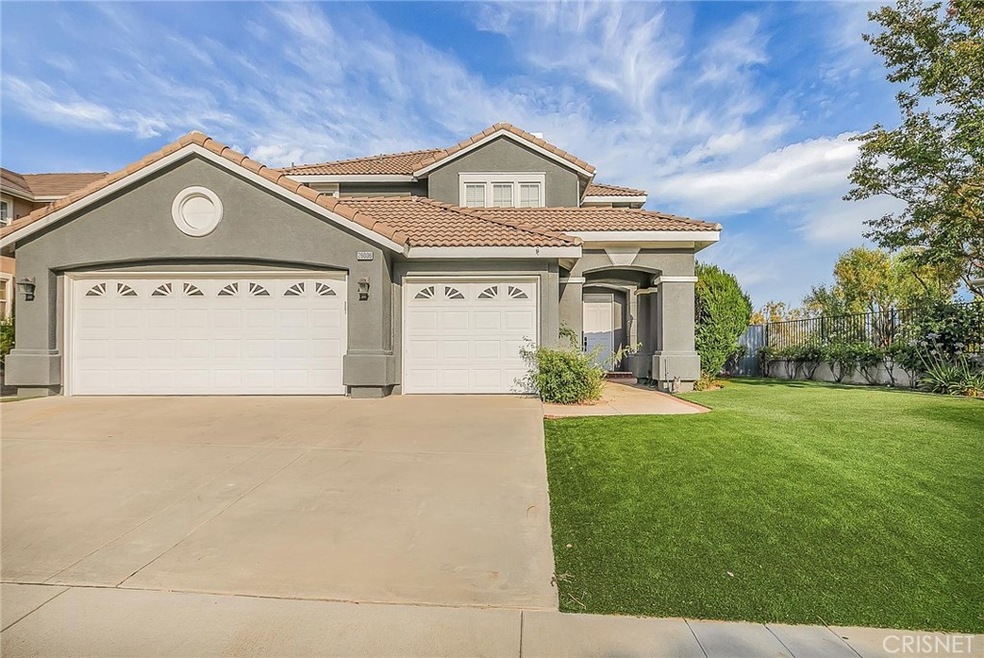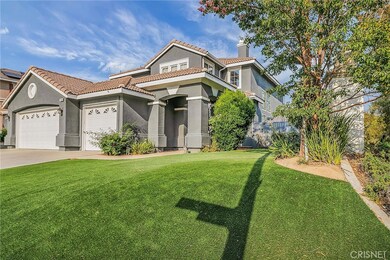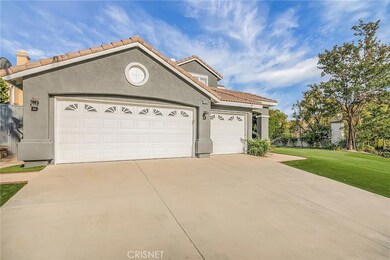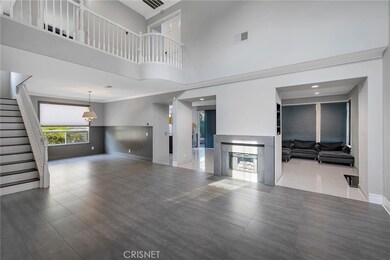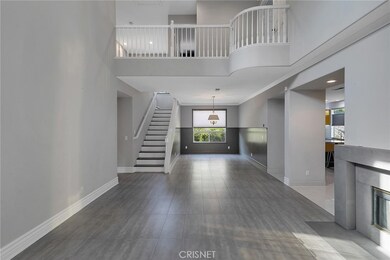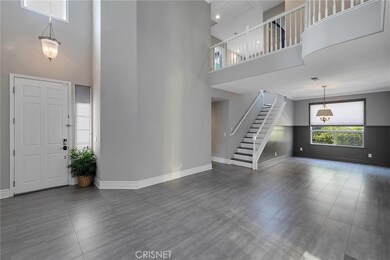
26006 Baldwin Place Stevenson Ranch, CA 91381
Estimated Value: $1,166,000 - $1,299,000
Highlights
- Pebble Pool Finish
- Primary Bedroom Suite
- Updated Kitchen
- Stevenson Ranch Elementary School Rated A
- Panoramic View
- Open Floorplan
About This Home
As of August 2021The magic of living here has to be its access to some of the finest schools in Santa Clarita Valley! Welcome home to this amazing Stevenson Ranch pool home with Panoramic views located in the Ryland Summitt neighborhood. Amazing custom interior and exterior from front to back. The gorgeous property has it all including OWNED SOLAR SYSTEM (Tesla/Solar City panels) which makes the energy cost very low even with a pool! All the elegant top of the line upgrades and finishes make this home unforgettable. This stunning 4 bedroom (Main floor bedroom + full bathroom), 3 bath home is ideal for entertaining with a spacious and flowing floorplan. Formal living room with vaulted ceiling and a double-sided stone slate fireplace adjacent from a Formal dining perfect for entertaining all year long. Beautifully remodeled gourmet kitchen to please any chef who enjoys creating masterpiece dishes. Wolf Brand freestanding oven/range and microwave, custom Sub Zero refrigerator, plenty of custom cabinets with no handles, center island with Zimbabwe marble island top, Caesarstone counter top, glass tile mosaic backsplash & so much more. A large family room that is open to the kitchen with Exquisite porcelain tile flooring, Hunter Douglas motorized shades, sliders that open to the backyard with PEBBLE TEC POOL/SPA/BBQ, majestic views of the valley, mountains and the city lights perfect for the hot summer days and evenings to refresh after a long day at work. A full bedroom plus a full remodeled bathroom and a laundry room with cabinetry and extra STORAGE ROOM finish off the 1st floor. Upstairs you'll find a huge Primary bedroom with Fireplace and sliders to a walkout deck with incredible views of mountains/city lights and the awesome pebble tech pool below. The remodeled master bath provides the ultimate escape with a freestanding Soaking tub, dual vanities with under cabinetry lighting and a walk-in shower with rainfall shower head. Two additional bedrooms plus a fully remodeled bathroom with Duravit brand floating cabinets and WESTSTYLE brand vanity complete the 2nd floor. Other features include a 3 car garage with loads of storage, Newer Exterior paint & front yard turf grass & PAID SOLAR. VERY LOW HOA, easy FWY access, close to shopping, restaurants and walking distance to Richard Rioux Park. You have dreamt it, now you can own it! Call today to schedule a showing.
Last Agent to Sell the Property
Realty One Group Success License #01927271 Listed on: 06/18/2021

Home Details
Home Type
- Single Family
Est. Annual Taxes
- $16,341
Year Built
- Built in 1997 | Remodeled
Lot Details
- 8,498 Sq Ft Lot
- Wrought Iron Fence
- Corner Lot
- Front Yard
- Density is up to 1 Unit/Acre
- Property is zoned LCA25*
HOA Fees
- $30 Monthly HOA Fees
Parking
- 3 Car Attached Garage
- Parking Available
- Front Facing Garage
- Side by Side Parking
- Three Garage Doors
Property Views
- Panoramic
- City Lights
- Mountain
- Valley
- Neighborhood
Home Design
- Traditional Architecture
- Turnkey
- Brick Exterior Construction
- Slab Foundation
- Pre-Cast Concrete Construction
- Stucco
Interior Spaces
- 2,450 Sq Ft Home
- 2-Story Property
- Open Floorplan
- Brick Wall or Ceiling
- Two Story Ceilings
- Ceiling Fan
- Two Way Fireplace
- Gas Fireplace
- Double Pane Windows
- Family Room with Fireplace
- Family Room Off Kitchen
- Living Room
- Dining Room
Kitchen
- Updated Kitchen
- Breakfast Area or Nook
- Open to Family Room
- Free-Standing Range
- Microwave
- Dishwasher
- Kitchen Island
- Quartz Countertops
- Disposal
Flooring
- Stone
- Tile
Bedrooms and Bathrooms
- 4 Bedrooms | 1 Main Level Bedroom
- Fireplace in Primary Bedroom
- Primary Bedroom Suite
- Walk-In Closet
- Dressing Area
- Remodeled Bathroom
- 3 Full Bathrooms
- Makeup or Vanity Space
- Dual Sinks
- Dual Vanity Sinks in Primary Bathroom
- Private Water Closet
- Soaking Tub
- Separate Shower
- Exhaust Fan In Bathroom
Laundry
- Laundry Room
- Washer and Gas Dryer Hookup
Home Security
- Carbon Monoxide Detectors
- Fire and Smoke Detector
Pool
- Pebble Pool Finish
- In Ground Pool
- In Ground Spa
Outdoor Features
- Balcony
- Deck
- Wood patio
- Exterior Lighting
Location
- Property is near a park
- Suburban Location
Utilities
- Two cooling system units
- Central Heating and Cooling System
- Vented Exhaust Fan
- Gas Water Heater
- Phone Available
- Cable TV Available
Listing and Financial Details
- Tax Lot 94
- Tax Tract Number 49762
- Assessor Parcel Number 2826077117
Community Details
Overview
- Stevenson Ranch HOA, Phone Number (661) 294-5270
- First Service Residential HOA
- Ryland Summit Subdivision
Amenities
- Picnic Area
Recreation
- Sport Court
- Community Playground
- Park
- Hiking Trails
- Bike Trail
Security
- Security Service
- Resident Manager or Management On Site
Ownership History
Purchase Details
Home Financials for this Owner
Home Financials are based on the most recent Mortgage that was taken out on this home.Purchase Details
Home Financials for this Owner
Home Financials are based on the most recent Mortgage that was taken out on this home.Purchase Details
Home Financials for this Owner
Home Financials are based on the most recent Mortgage that was taken out on this home.Purchase Details
Home Financials for this Owner
Home Financials are based on the most recent Mortgage that was taken out on this home.Purchase Details
Purchase Details
Home Financials for this Owner
Home Financials are based on the most recent Mortgage that was taken out on this home.Purchase Details
Home Financials for this Owner
Home Financials are based on the most recent Mortgage that was taken out on this home.Purchase Details
Home Financials for this Owner
Home Financials are based on the most recent Mortgage that was taken out on this home.Purchase Details
Home Financials for this Owner
Home Financials are based on the most recent Mortgage that was taken out on this home.Similar Homes in the area
Home Values in the Area
Average Home Value in this Area
Purchase History
| Date | Buyer | Sale Price | Title Company |
|---|---|---|---|
| Rostomyan Vahan | $1,100,000 | Ticor Title | |
| Lim Sherwin | $689,000 | Chicago Title Company | |
| Chang Daesup | -- | Fidelity National Title Co | |
| Chang Daesup | $651,000 | Fidelity National Title Co | |
| Bayholdings Inc | -- | Accommodation | |
| Mann Eden Grace P | -- | Chicago Title Co | |
| Mann Eden Grace P | $785,000 | Chicago Title Co | |
| Giovengo James J | $830,000 | First Southwestern Title Co | |
| Green David E | $301,000 | First American Title Co |
Mortgage History
| Date | Status | Borrower | Loan Amount |
|---|---|---|---|
| Open | Rostomyan Vahan | $167,500 | |
| Previous Owner | Rostomyan Vahan | $822,000 | |
| Previous Owner | Lim Sherwin | $498,000 | |
| Previous Owner | Lim Sherwin | $551,200 | |
| Previous Owner | Chang Daesup | $400,000 | |
| Previous Owner | Chang Daesup | $417,000 | |
| Previous Owner | Mann Eden Grace P | $157,000 | |
| Previous Owner | Mann Eden Grace P | $628,000 | |
| Previous Owner | Giovengo James J | $656,000 | |
| Previous Owner | Green David E | $250,000 | |
| Previous Owner | Green David E | $150,000 | |
| Previous Owner | Green David E | $100,000 | |
| Previous Owner | Green David E | $260,000 | |
| Previous Owner | Green David E | $225,000 | |
| Previous Owner | Green David E | $240,750 | |
| Closed | Giovengo James J | $60,000 |
Property History
| Date | Event | Price | Change | Sq Ft Price |
|---|---|---|---|---|
| 08/10/2021 08/10/21 | Sold | $1,100,000 | +10.0% | $449 / Sq Ft |
| 06/19/2021 06/19/21 | Pending | -- | -- | -- |
| 06/18/2021 06/18/21 | For Sale | $999,888 | +45.1% | $408 / Sq Ft |
| 10/31/2014 10/31/14 | Sold | $689,000 | 0.0% | $281 / Sq Ft |
| 09/16/2014 09/16/14 | Pending | -- | -- | -- |
| 09/12/2014 09/12/14 | For Sale | $689,000 | -- | $281 / Sq Ft |
Tax History Compared to Growth
Tax History
| Year | Tax Paid | Tax Assessment Tax Assessment Total Assessment is a certain percentage of the fair market value that is determined by local assessors to be the total taxable value of land and additions on the property. | Land | Improvement |
|---|---|---|---|---|
| 2024 | $16,341 | $1,144,440 | $905,148 | $239,292 |
| 2023 | $15,603 | $1,122,000 | $887,400 | $234,600 |
| 2022 | $15,283 | $1,100,000 | $870,000 | $230,000 |
| 2021 | $11,633 | $765,006 | $433,911 | $331,095 |
| 2020 | $11,460 | $757,163 | $429,462 | $327,701 |
| 2019 | $12,003 | $742,318 | $421,042 | $321,276 |
| 2018 | $11,715 | $727,764 | $412,787 | $314,977 |
| 2016 | $11,124 | $699,506 | $396,759 | $302,747 |
| 2015 | $10,936 | $689,000 | $390,800 | $298,200 |
| 2014 | $10,784 | $662,000 | $300,000 | $362,000 |
Agents Affiliated with this Home
-
Cathy Zomalai

Seller's Agent in 2021
Cathy Zomalai
Realty One Group Success
(818) 212-0363
3 in this area
26 Total Sales
-
Andrew Say
A
Seller Co-Listing Agent in 2021
Andrew Say
Realty One Group Success
(213) 761-4498
2 in this area
18 Total Sales
-
Magda Mavyan

Buyer's Agent in 2021
Magda Mavyan
Coldwell Banker Hallmark
(818) 476-3000
1 in this area
169 Total Sales
-
Eric Min

Seller's Agent in 2014
Eric Min
Dream Realty & Investments, Inc.
(818) 357-7694
21 Total Sales
-
Janell Pollock

Buyer's Agent in 2014
Janell Pollock
JohnHart Real Estate
(661) 478-9617
6 Total Sales
Map
Source: California Regional Multiple Listing Service (CRMLS)
MLS Number: SR21127439
APN: 2826-077-117
- 26059 Singer Place
- 26104 Singer Place
- 26064 Twain Place
- 27428 Creekwood Ln
- 27422 Creekwood Ln
- 27416 Creekwood Ln
- 27403 Creekwood Ln
- 27404 Creekwood Ln
- 27415 Creekwood Ln
- 27410 Creekwood Ln
- 27409 Creekwood Ln
- 27345 Creekwood Ln
- 25925 Clifton Place
- 26039 Sandburg Place
- 25769 Hawthorne Place
- 25802 Hammet Cir
- 25641 Shaw Place
- 26031 Tennyson Ln
- 25626 Moore Ln
- 25605 Wordsworth Ln
- 26006 Baldwin Place
- 26010 Baldwin Place
- 26003 Singer Place
- 26018 Baldwin Place
- 26007 Singer Place
- 26013 Singer Place
- 26003 Baldwin Place
- 26009 Baldwin Place
- 26026 Baldwin Place
- 26013 Baldwin Place
- 26017 Singer Place
- 26019 Baldwin Place
- 26032 Baldwin Place
- 26023 Baldwin Place
- 26023 Singer Place
- 26038 Baldwin Place
- 26004 Singer Place
- 26002 Bates Place
- 26027 Singer Place
- 26010 Bates Place
