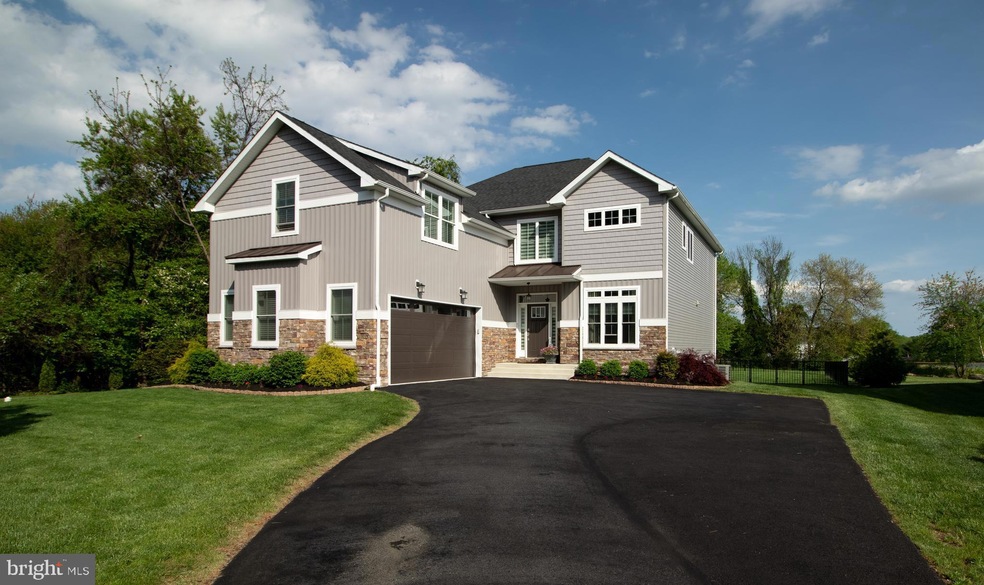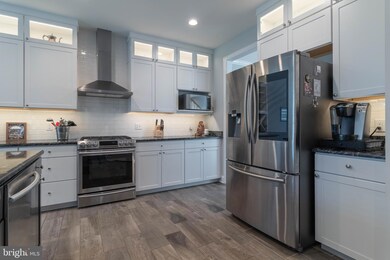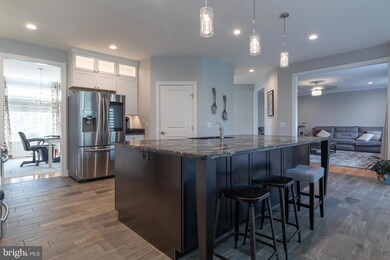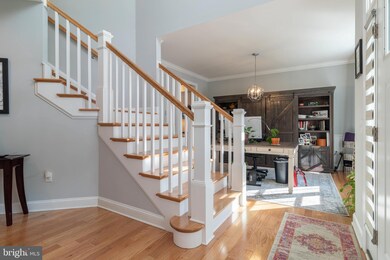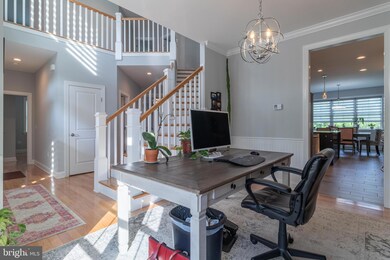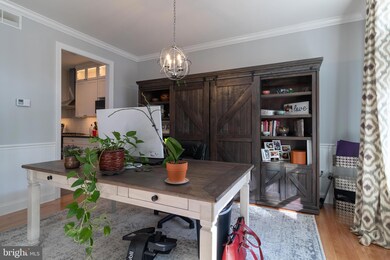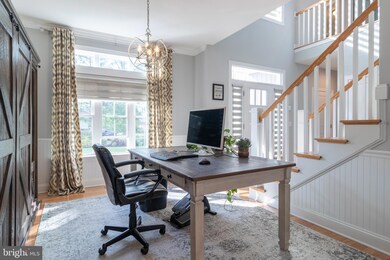
2603 Marsh Rd Wilmington, DE 19810
Highlights
- Open Floorplan
- Curved or Spiral Staircase
- Wood Flooring
- Lancashire Elementary School Rated A-
- Contemporary Architecture
- Main Floor Bedroom
About This Home
As of July 2021You haven’t seen anything like this in North Wilmington since these were built! This 3 year old 5 bedroom, 3.5 bathroom, 3000+SF incredible, like-new construction home is situated on .46 acres of flat manicured yard. Conveniently located within a 1 mile radius of I-95, Concord Pike, Booths Corner and Silverside Rd, this property is perfectly located with convenient street access to Marsh Rd. This home offers an oversized 2 car garage with tons of room for storage even with 2 cars in there. Recessed lighting in the kitchen, family room, and master bedroom with vaulted ceilings upgraded light fixtures. A first floor guest suite with private full bathroom and frameless glass shower offers guests a sense of privacy and autonomy in this home. Upgraded Samsung appliances are included in the kitchen and a huge island is perfect for entertaining. Every cabinet and drawer is soft closing with custom lighting above and under the cabinets. Crown molding in family room and master bedroom. The master bedroom features a tray ceiling and a huge spa master bath with a rain head and shower head, large soaking tub, and his and her sinks. Custom window treatments on every window are included. 4 bedrooms are found on the second level and there are tons of closets and storage space. Also notable is a massive unfinished basement with egress which would allow for additional bedroom space once finished! Outside, the landscaping has been a priority with custom flower beds, air rated and seeded yard. A 19×29 ft. Composite deck with lighting on the posts is found off the rear sliding doors and an outdoor kitchen island with a Bull grill and undercover fridge with umbrella in included. The entire back yard is surrounded by an aluminum fence that was installed for the pets with 2 large gates to get the tractors in and out. This is the one you have been waiting for. It is the newest, most in tune with modern design and current living trends with features that can simply can’t be found elsewhere. Schedule your tour today as offers will be reviewed as they are received.
Home Details
Home Type
- Single Family
Est. Annual Taxes
- $4,667
Year Built
- Built in 2017
Lot Details
- 0.46 Acre Lot
- Decorative Fence
- Property is zoned NC21
Parking
- 2 Car Attached Garage
- Oversized Parking
- Front Facing Garage
- Garage Door Opener
Home Design
- Contemporary Architecture
- Aluminum Siding
- Vinyl Siding
Interior Spaces
- 3,000 Sq Ft Home
- Property has 2 Levels
- Open Floorplan
- Curved or Spiral Staircase
- Recessed Lighting
- 1 Fireplace
- Window Treatments
- Family Room Off Kitchen
- Wood Flooring
- Basement Fills Entire Space Under The House
Kitchen
- Breakfast Area or Nook
- Eat-In Kitchen
- Kitchen Island
Bedrooms and Bathrooms
- Soaking Tub
Utilities
- Forced Air Heating and Cooling System
- 200+ Amp Service
- Electric Water Heater
Community Details
- No Home Owners Association
Listing and Financial Details
- Tax Lot 251
- Assessor Parcel Number 06-024.00-251
Ownership History
Purchase Details
Purchase Details
Purchase Details
Home Financials for this Owner
Home Financials are based on the most recent Mortgage that was taken out on this home.Purchase Details
Home Financials for this Owner
Home Financials are based on the most recent Mortgage that was taken out on this home.Purchase Details
Home Financials for this Owner
Home Financials are based on the most recent Mortgage that was taken out on this home.Purchase Details
Purchase Details
Similar Homes in Wilmington, DE
Home Values in the Area
Average Home Value in this Area
Purchase History
| Date | Type | Sale Price | Title Company |
|---|---|---|---|
| Deed | -- | None Listed On Document | |
| Deed | $740,000 | None Listed On Document | |
| Deed | $645,000 | None Listed On Document | |
| Deed | -- | None Available | |
| Deed | -- | None Available | |
| Deed | $110,000 | None Available | |
| Interfamily Deed Transfer | -- | None Available |
Mortgage History
| Date | Status | Loan Amount | Loan Type |
|---|---|---|---|
| Previous Owner | $580,000 | New Conventional | |
| Previous Owner | $0 | New Conventional | |
| Previous Owner | $446,250 | New Conventional | |
| Previous Owner | $750,000 | FHA | |
| Previous Owner | $266,250 | New Conventional | |
| Previous Owner | $750,000 | FHA |
Property History
| Date | Event | Price | Change | Sq Ft Price |
|---|---|---|---|---|
| 07/08/2021 07/08/21 | Sold | $725,000 | +3.7% | $242 / Sq Ft |
| 05/08/2021 05/08/21 | Pending | -- | -- | -- |
| 05/06/2021 05/06/21 | For Sale | $699,000 | +33.1% | $233 / Sq Ft |
| 12/20/2017 12/20/17 | Sold | $525,000 | +1.0% | -- |
| 10/22/2017 10/22/17 | Pending | -- | -- | -- |
| 07/14/2017 07/14/17 | For Sale | $519,900 | -- | -- |
Tax History Compared to Growth
Tax History
| Year | Tax Paid | Tax Assessment Tax Assessment Total Assessment is a certain percentage of the fair market value that is determined by local assessors to be the total taxable value of land and additions on the property. | Land | Improvement |
|---|---|---|---|---|
| 2024 | $5,020 | $131,900 | $17,000 | $114,900 |
| 2023 | $4,588 | $131,900 | $17,000 | $114,900 |
| 2022 | $4,666 | $131,900 | $17,000 | $114,900 |
| 2021 | $4,667 | $131,900 | $17,000 | $114,900 |
| 2020 | $4,667 | $131,900 | $17,000 | $114,900 |
| 2019 | $4,626 | $131,900 | $17,000 | $114,900 |
| 2018 | $252 | $129,100 | $17,000 | $112,100 |
| 2017 | -- | $5,100 | $5,100 | $0 |
| 2016 | -- | $5,600 | $5,600 | $0 |
| 2015 | -- | $5,600 | $5,600 | $0 |
| 2014 | $171 | $5,600 | $5,600 | $0 |
Agents Affiliated with this Home
-
Jeffrey Kralovec

Seller's Agent in 2021
Jeffrey Kralovec
Compass
(267) 858-0914
6 in this area
188 Total Sales
-
Karen Cedrone

Buyer's Agent in 2021
Karen Cedrone
Keller Williams Real Estate - West Chester
(610) 565-1995
3 in this area
97 Total Sales
-
Glenn Prechtl

Seller's Agent in 2017
Glenn Prechtl
Coldwell Banker Realty
(302) 507-5271
11 Total Sales
-
R
Buyer's Agent in 2017
Richard Ott
Concord Realty Group
Map
Source: Bright MLS
MLS Number: DENC525972
APN: 06-024.00-251
- 2202 Poplar St Unit 2202
- 5103 Poplar St
- 2755 Chinchilla Dr
- 1679 Village Ave
- 2200 Inwood Rd
- 1 Creek View Ct
- 1723 Magnolia Ct
- 2302 Wynnwood Rd
- 1467 Powell Cir
- 1744 Ashbrooke Ave
- 209 Waterford Way
- 2634 Foulk Rd
- 101 Maplewood Ln
- 2109 Harvey Rd
- 909 Darley Rd
- 2115 Coventry Dr
- 104 Maplewood Ln
- Lot 1 Zebley Rd
- 3809 Zebley Rd
- 3789 Foulk Rd
