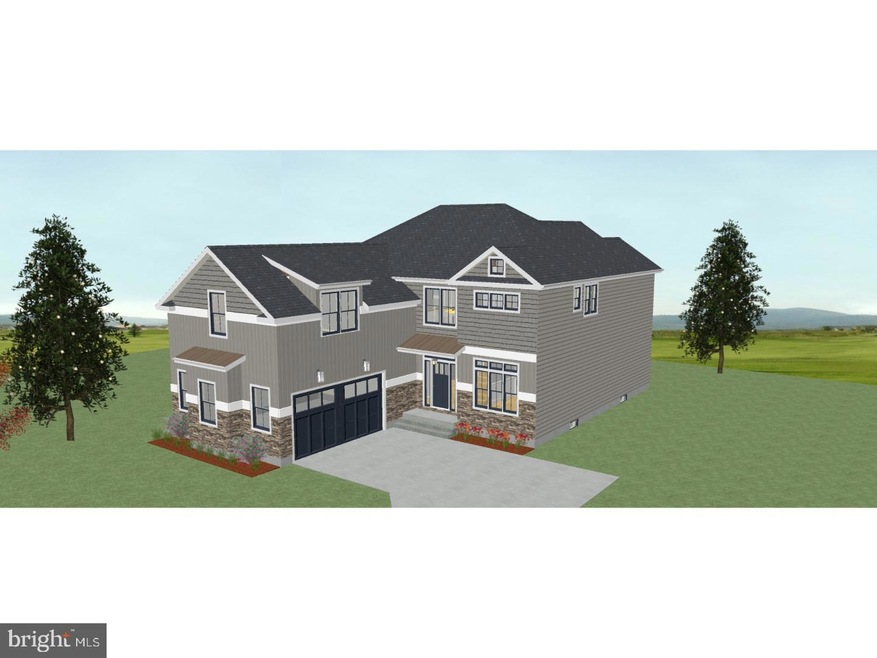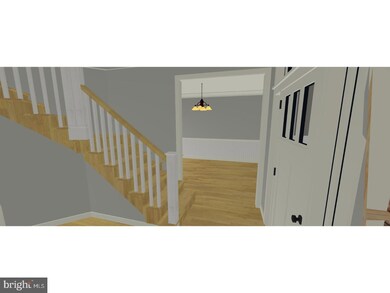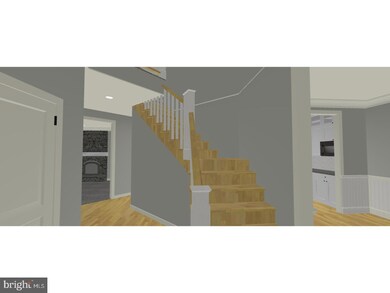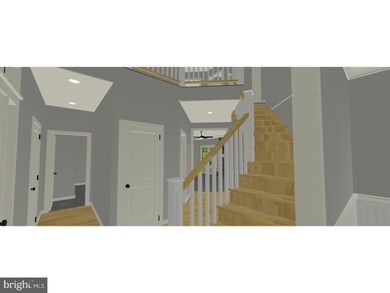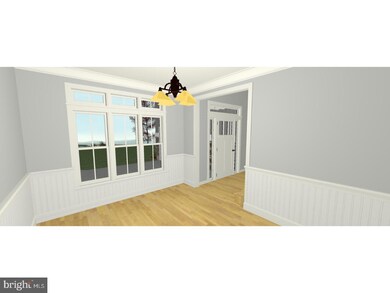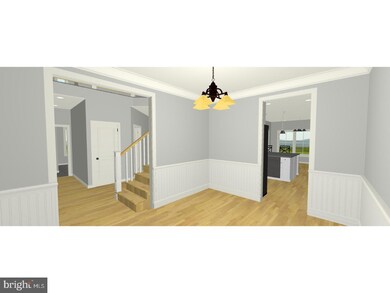
2603 Marsh Rd Wilmington, DE 19810
Highlights
- Newly Remodeled
- 0.5 Acre Lot
- Cathedral Ceiling
- Lancashire Elementary School Rated A-
- Colonial Architecture
- Wood Flooring
About This Home
As of July 2021Three (3) new homes to be built by The ReDevelopment Company. First home is ready to be toured. Creative home design is not your typical 2 story colonial. Open kitchen design includes large island with granite countertops, walk-in pantry, stainless steel gas range, dishwasher, microwave and refrigerator. Breakfast area allows for great views of the property. This design features 5 bedrooms and 3 full bathrooms; two en suite. 5th bedroom can be used as an in-law suite or study. Master suite takes advantage of views over large lot and includes large walk-in closet with natural light. Master bath includes ceramic tiled shower, soaking tub and private water closet. Hardwood floors on lower level, oak staircase, crown molding, wainscoting, chair rail, gas fireplace, ceramic tiled bathrooms for this elegant home. Convenient 2nd floor laundry room. Expansive closet space. Recessed lighting throughout. Basement suitable for future finishing including egress window. Oversized 2 car garage is fully insulated for energy efficiency. Build this home on the other lots or another custom home design. Convenient location for easy commute to Philadelphia or Wilmington.
Last Buyer's Agent
Richard Ott
Concord Realty Group
Home Details
Home Type
- Single Family
Est. Annual Taxes
- $170
Year Built
- Built in 2017 | Newly Remodeled
Lot Details
- 0.5 Acre Lot
- Lot Dimensions are 100 x 268
- Property is zoned NC21
Home Design
- Colonial Architecture
- Shingle Roof
- Stone Siding
- Vinyl Siding
- Concrete Perimeter Foundation
Interior Spaces
- Property has 2 Levels
- Cathedral Ceiling
- Ceiling Fan
- Marble Fireplace
- Gas Fireplace
- Family Room
- Living Room
- Dining Room
- Unfinished Basement
- Basement Fills Entire Space Under The House
- Laundry on upper level
Kitchen
- Eat-In Kitchen
- Butlers Pantry
- Self-Cleaning Oven
- Built-In Microwave
- Dishwasher
- Kitchen Island
- Disposal
Flooring
- Wood
- Wall to Wall Carpet
- Tile or Brick
Bedrooms and Bathrooms
- 5 Bedrooms
- En-Suite Primary Bedroom
- En-Suite Bathroom
- In-Law or Guest Suite
- 3 Full Bathrooms
Parking
- 5 Car Garage
- 3 Open Parking Spaces
- Garage Door Opener
- Driveway
Outdoor Features
- Porch
Utilities
- Forced Air Heating and Cooling System
- Electric Water Heater
- Cable TV Available
Community Details
- No Home Owners Association
- Built by THE REDEVELOPMENT CO
Listing and Financial Details
- Tax Lot 251
- Assessor Parcel Number 06-024.00-251
Ownership History
Purchase Details
Purchase Details
Purchase Details
Home Financials for this Owner
Home Financials are based on the most recent Mortgage that was taken out on this home.Purchase Details
Home Financials for this Owner
Home Financials are based on the most recent Mortgage that was taken out on this home.Purchase Details
Home Financials for this Owner
Home Financials are based on the most recent Mortgage that was taken out on this home.Purchase Details
Purchase Details
Similar Homes in Wilmington, DE
Home Values in the Area
Average Home Value in this Area
Purchase History
| Date | Type | Sale Price | Title Company |
|---|---|---|---|
| Deed | -- | None Listed On Document | |
| Deed | $740,000 | None Listed On Document | |
| Deed | $645,000 | None Listed On Document | |
| Deed | -- | None Available | |
| Deed | -- | None Available | |
| Deed | $110,000 | None Available | |
| Interfamily Deed Transfer | -- | None Available |
Mortgage History
| Date | Status | Loan Amount | Loan Type |
|---|---|---|---|
| Previous Owner | $580,000 | New Conventional | |
| Previous Owner | $0 | New Conventional | |
| Previous Owner | $446,250 | New Conventional | |
| Previous Owner | $750,000 | FHA | |
| Previous Owner | $266,250 | New Conventional | |
| Previous Owner | $750,000 | FHA |
Property History
| Date | Event | Price | Change | Sq Ft Price |
|---|---|---|---|---|
| 07/08/2021 07/08/21 | Sold | $725,000 | +3.7% | $242 / Sq Ft |
| 05/08/2021 05/08/21 | Pending | -- | -- | -- |
| 05/06/2021 05/06/21 | For Sale | $699,000 | +33.1% | $233 / Sq Ft |
| 12/20/2017 12/20/17 | Sold | $525,000 | +1.0% | -- |
| 10/22/2017 10/22/17 | Pending | -- | -- | -- |
| 07/14/2017 07/14/17 | For Sale | $519,900 | -- | -- |
Tax History Compared to Growth
Tax History
| Year | Tax Paid | Tax Assessment Tax Assessment Total Assessment is a certain percentage of the fair market value that is determined by local assessors to be the total taxable value of land and additions on the property. | Land | Improvement |
|---|---|---|---|---|
| 2024 | $5,020 | $131,900 | $17,000 | $114,900 |
| 2023 | $4,588 | $131,900 | $17,000 | $114,900 |
| 2022 | $4,666 | $131,900 | $17,000 | $114,900 |
| 2021 | $4,667 | $131,900 | $17,000 | $114,900 |
| 2020 | $4,667 | $131,900 | $17,000 | $114,900 |
| 2019 | $4,626 | $131,900 | $17,000 | $114,900 |
| 2018 | $252 | $129,100 | $17,000 | $112,100 |
| 2017 | -- | $5,100 | $5,100 | $0 |
| 2016 | -- | $5,600 | $5,600 | $0 |
| 2015 | -- | $5,600 | $5,600 | $0 |
| 2014 | $171 | $5,600 | $5,600 | $0 |
Agents Affiliated with this Home
-
Jeffrey Kralovec

Seller's Agent in 2021
Jeffrey Kralovec
Compass
(267) 858-0914
6 in this area
188 Total Sales
-
Karen Cedrone

Buyer's Agent in 2021
Karen Cedrone
Keller Williams Real Estate - West Chester
(610) 565-1995
3 in this area
97 Total Sales
-
Glenn Prechtl

Seller's Agent in 2017
Glenn Prechtl
Coldwell Banker Realty
(302) 507-5271
11 Total Sales
-
R
Buyer's Agent in 2017
Richard Ott
Concord Realty Group
Map
Source: Bright MLS
MLS Number: 1000325615
APN: 06-024.00-251
- 2202 Poplar St Unit 2202
- 5103 Poplar St
- 2755 Chinchilla Dr
- 1679 Village Ave
- 2200 Inwood Rd
- 1 Creek View Ct
- 1723 Magnolia Ct
- 2302 Wynnwood Rd
- 1467 Powell Cir
- 1744 Ashbrooke Ave
- 209 Waterford Way
- 2634 Foulk Rd
- 101 Maplewood Ln
- 2109 Harvey Rd
- 909 Darley Rd
- 2115 Coventry Dr
- 104 Maplewood Ln
- Lot 1 Zebley Rd
- 3809 Zebley Rd
- 3789 Foulk Rd
