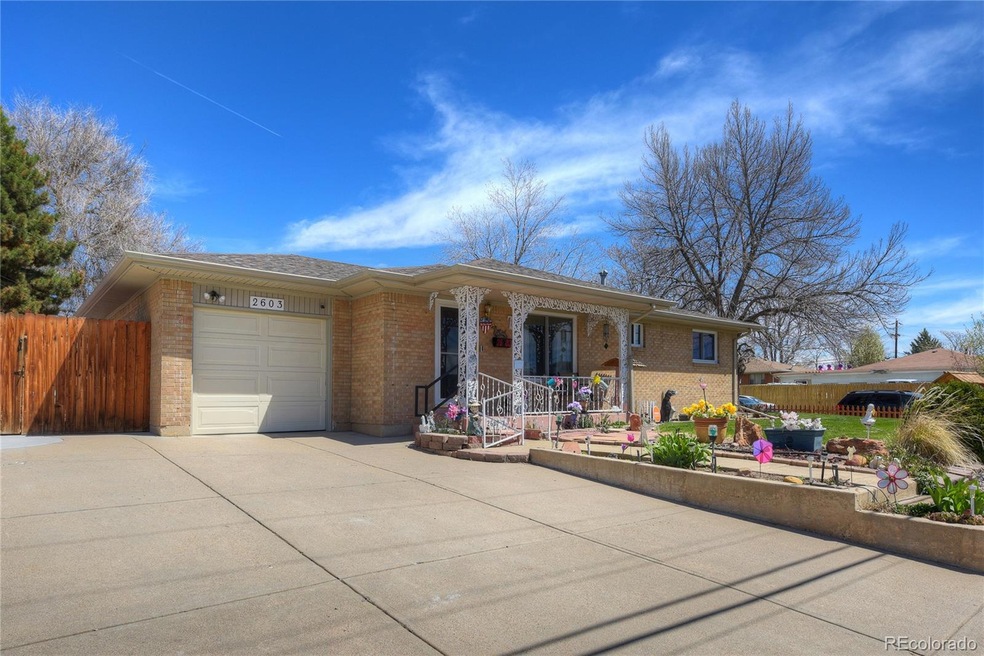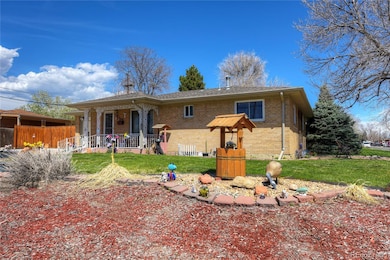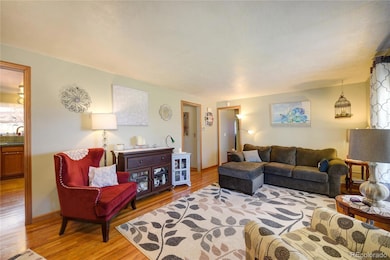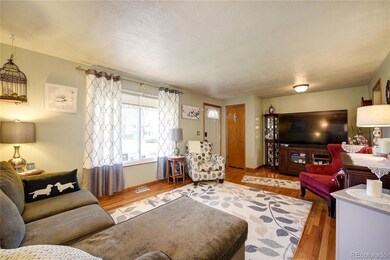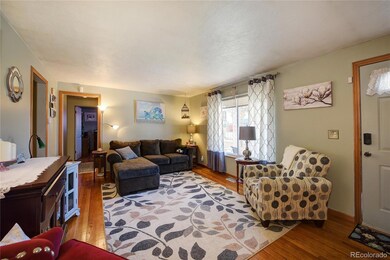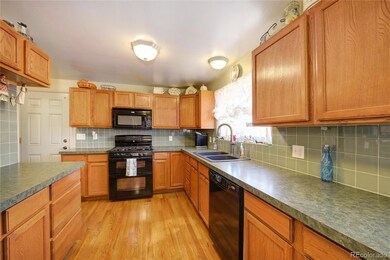
2603 W 74th Ave Westminster, CO 80030
Southeast Westminster NeighborhoodEstimated Value: $484,544 - $530,000
Highlights
- A-Frame Home
- Corner Lot
- No HOA
- Wood Flooring
- Private Yard
- Double Oven
About This Home
As of June 2021A HOT WESTMINSTER GEM! It wont last! Well taken care of corner lot!! Across from a new school. Refinished original hardwood flooring on main level. Central air, Roof only 4 years old, New Double pane storm windows installed in 2019, Sprinkler system, Gas stove with a double oven, Stainless steal appliances, and much more!! The neighborhood features so many amenities - walking distance to elementary schools, library, parks, and a rec center. Commuting is a breeze, you are close to light rail, Boulder (via Highway 36) is minutes away, and downtown Denver is within a 20 min commute. All of this AND NO HOA! The basement is partially finished, and just needs some cosmetic updating. A chance to transform the basement to your own liking! There is plenty of parking with a new added concrete slap. We have priced this home competitively, and will be submitting offers as they are presented. A must see today!!!
Last Agent to Sell the Property
LIV Sotheby's International Realty License #100073994 Listed on: 05/04/2021

Home Details
Home Type
- Single Family
Est. Annual Taxes
- $1,684
Year Built
- Built in 1957
Lot Details
- 6,970 Sq Ft Lot
- Landscaped
- Corner Lot
- Front Yard Sprinklers
- Private Yard
- Garden
Parking
- 1 Car Attached Garage
Home Design
- A-Frame Home
- Brick Exterior Construction
- Frame Construction
- Composition Roof
Interior Spaces
- 1-Story Property
- Ceiling Fan
- Double Pane Windows
- Smart Doorbell
- Wood Flooring
- Finished Basement
- 1 Bedroom in Basement
- Storm Windows
Kitchen
- Double Oven
- Range
- Dishwasher
- Disposal
Bedrooms and Bathrooms
- 3 Bedrooms | 2 Main Level Bedrooms
Laundry
- Dryer
- Washer
Outdoor Features
- Rain Gutters
- Front Porch
Schools
- Skyline Vista Elementary School
- Scott Carpenter Middle School
- Westminster High School
Utilities
- Forced Air Heating and Cooling System
- Heating System Uses Natural Gas
- High Speed Internet
- Phone Available
- Cable TV Available
Community Details
- No Home Owners Association
- Skyline Vista Subdivision
Listing and Financial Details
- Exclusions: Sellers personal property
- Assessor Parcel Number R0066795
Ownership History
Purchase Details
Home Financials for this Owner
Home Financials are based on the most recent Mortgage that was taken out on this home.Purchase Details
Purchase Details
Purchase Details
Home Financials for this Owner
Home Financials are based on the most recent Mortgage that was taken out on this home.Purchase Details
Purchase Details
Similar Homes in the area
Home Values in the Area
Average Home Value in this Area
Purchase History
| Date | Buyer | Sale Price | Title Company |
|---|---|---|---|
| Zuponcic Erin E | $466,000 | First American | |
| Toineeta Melody L | -- | -- | |
| Toineeta Melody L | -- | -- | |
| Toineeta Michael D | -- | -- | |
| Toineeta Michael D | -- | -- | |
| -- | $68,500 | -- |
Mortgage History
| Date | Status | Borrower | Loan Amount |
|---|---|---|---|
| Open | Zuponcic Erin E | $419,400 | |
| Previous Owner | Toineeta Michael | $108,618 | |
| Previous Owner | Toineeta Melody L | $119,000 | |
| Previous Owner | Toineeta Melody L | $50,000 | |
| Previous Owner | Toineeta Melody L | $102,701 | |
| Previous Owner | Toineeta Michael D | $104,500 | |
| Previous Owner | Toineeta Michael D | $11,896 |
Property History
| Date | Event | Price | Change | Sq Ft Price |
|---|---|---|---|---|
| 06/04/2021 06/04/21 | Sold | $466,000 | +16.5% | $248 / Sq Ft |
| 05/06/2021 05/06/21 | Pending | -- | -- | -- |
| 05/04/2021 05/04/21 | For Sale | $399,900 | -- | $213 / Sq Ft |
Tax History Compared to Growth
Tax History
| Year | Tax Paid | Tax Assessment Tax Assessment Total Assessment is a certain percentage of the fair market value that is determined by local assessors to be the total taxable value of land and additions on the property. | Land | Improvement |
|---|---|---|---|---|
| 2024 | $2,735 | $30,000 | $5,000 | $25,000 |
| 2023 | $2,735 | $32,470 | $5,410 | $27,060 |
| 2022 | $2,783 | $27,410 | $5,560 | $21,850 |
| 2021 | $2,140 | $27,410 | $5,560 | $21,850 |
| 2020 | $1,684 | $23,520 | $5,720 | $17,800 |
| 2019 | $1,680 | $23,520 | $5,720 | $17,800 |
| 2018 | $1,897 | $18,370 | $5,470 | $12,900 |
| 2017 | $983 | $18,370 | $5,470 | $12,900 |
| 2016 | $634 | $13,540 | $2,710 | $10,830 |
| 2015 | $633 | $6,760 | $1,350 | $5,410 |
| 2014 | -- | $6,370 | $1,150 | $5,220 |
Agents Affiliated with this Home
-
Chantel Sandoval
C
Seller's Agent in 2021
Chantel Sandoval
LIV Sotheby's International Realty
(303) 893-3200
1 in this area
30 Total Sales
-
Stephanie Lyon

Buyer's Agent in 2021
Stephanie Lyon
Milehimodern
(303) 818-5357
1 in this area
49 Total Sales
Map
Source: REcolorado®
MLS Number: 1734869
APN: 1719-32-4-04-015
