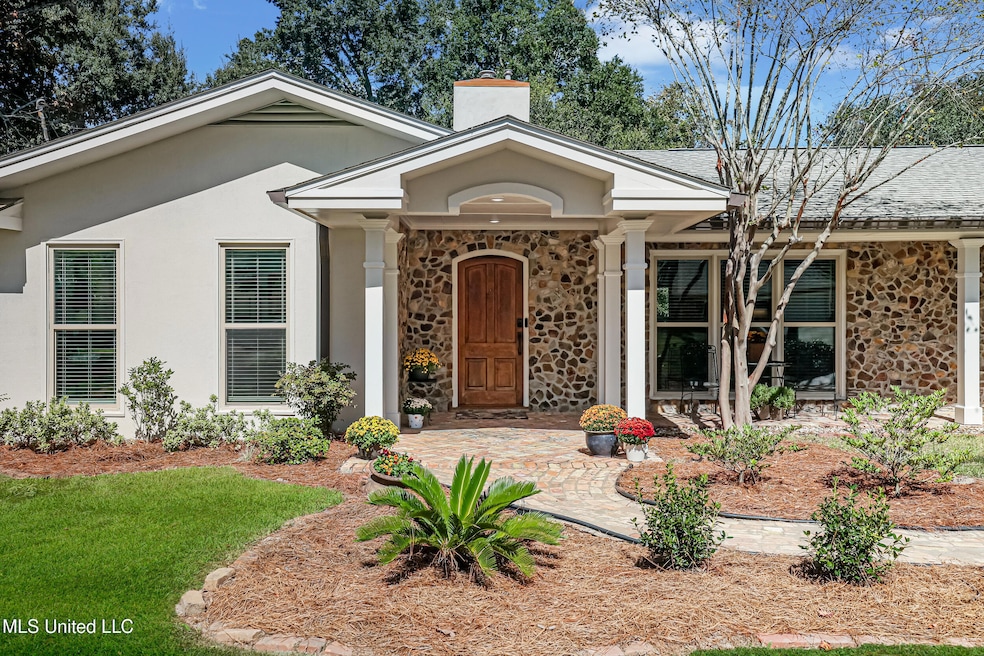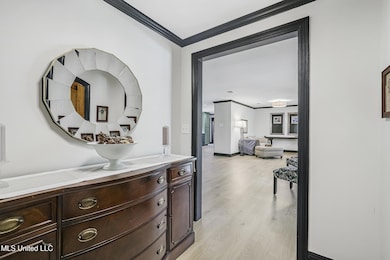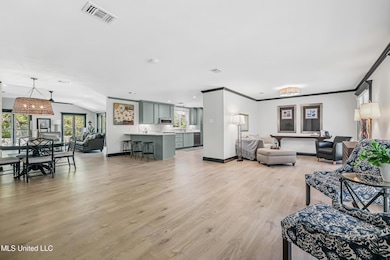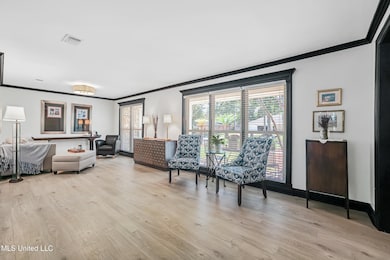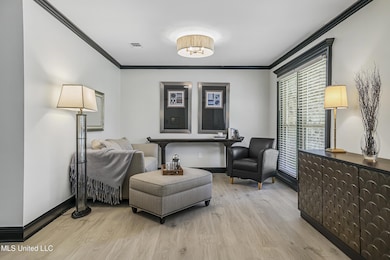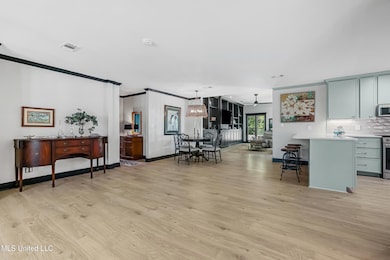2604 Evergreen Ln Biloxi, MS 39531
Estimated payment $2,271/month
Highlights
- Open Floorplan
- Wooded Lot
- High Ceiling
- Popps Ferry Elementary School Rated A
- Ranch Style House
- Quartz Countertops
About This Home
RENOVATED with $100K+ in Upgrades!
Quiet, established neighborhood with NO HOA & NO flood insurance required. Extensively renovated for modern luxury, while maintaining character & charm.
The stunning kitchen features custom wood cabinets, quartz countertops, and brand-new stainless-steel appliances, including a gas range and built-in wine fridge. The primary suite offers an abundance of storage with two ENORMOUS walk-in closets (120+ sq ft!).
Brand-new 2024 systems including NEW roof & NEW HVAC.
The fully fenced backyard features a private patio overlooking a wooded area with landscaping designed for privacy. The two-car garage includes epoxy floors & a workshop space!
Unbeatable location: Only 5 minutes to Biloxi beaches, shopping, and dining, and 10 minutes to Keesler AFB. The perfect blend of character, convenience, and brand-new systems. Call your agent today! Detailed video tour with listing agent is available.
Home Details
Home Type
- Single Family
Est. Annual Taxes
- $720
Year Built
- Built in 1965
Lot Details
- 0.39 Acre Lot
- Landscaped
- Wooded Lot
- Many Trees
- Back Yard Fenced and Front Yard
- Zoning described as Single Family Residential
Parking
- 2 Car Attached Garage
- Driveway
Home Design
- Ranch Style House
- Brick Exterior Construction
- Slab Foundation
- Architectural Shingle Roof
- Stone Veneer
Interior Spaces
- 2,367 Sq Ft Home
- Open Floorplan
- Built-In Features
- Bookcases
- High Ceiling
- Ceiling Fan
- Attic Fan
- Laundry closet
Kitchen
- Free-Standing Gas Range
- Microwave
- Dishwasher
- Wine Refrigerator
- Stainless Steel Appliances
- Quartz Countertops
- Built-In or Custom Kitchen Cabinets
Flooring
- Laminate
- Ceramic Tile
Bedrooms and Bathrooms
- 3 Bedrooms
- Dual Closets
- Walk-In Closet
- 2 Full Bathrooms
- Bathtub Includes Tile Surround
- Separate Shower
Outdoor Features
- Patio
- Front Porch
Utilities
- Central Heating and Cooling System
- Heating System Uses Natural Gas
- Natural Gas Connected
- Cable TV Available
Community Details
- No Home Owners Association
- Richland Park Subdivision
Listing and Financial Details
- Assessor Parcel Number 1110c-01-044.000
Map
Home Values in the Area
Average Home Value in this Area
Tax History
| Year | Tax Paid | Tax Assessment Tax Assessment Total Assessment is a certain percentage of the fair market value that is determined by local assessors to be the total taxable value of land and additions on the property. | Land | Improvement |
|---|---|---|---|---|
| 2025 | $720 | $16,369 | $0 | $0 |
| 2024 | $720 | $14,663 | $0 | $0 |
| 2023 | $713 | $14,663 | $0 | $0 |
| 2022 | $713 | $14,663 | $0 | $0 |
| 2021 | $713 | $14,663 | $0 | $0 |
| 2020 | $714 | $13,996 | $0 | $0 |
| 2019 | $714 | $13,996 | $0 | $0 |
| 2018 | $714 | $13,996 | $0 | $0 |
| 2017 | $714 | $13,996 | $0 | $0 |
| 2015 | $843 | $15,170 | $0 | $0 |
| 2014 | -- | $7,500 | $0 | $0 |
| 2013 | -- | $15,170 | $2,875 | $12,295 |
Property History
| Date | Event | Price | List to Sale | Price per Sq Ft | Prior Sale |
|---|---|---|---|---|---|
| 12/04/2025 12/04/25 | Price Changed | $419,900 | -1.2% | $177 / Sq Ft | |
| 10/23/2025 10/23/25 | For Sale | $425,000 | +15.2% | $180 / Sq Ft | |
| 04/12/2024 04/12/24 | Sold | -- | -- | -- | View Prior Sale |
| 02/28/2024 02/28/24 | Pending | -- | -- | -- | |
| 02/01/2024 02/01/24 | For Sale | $369,000 | -- | $157 / Sq Ft |
Purchase History
| Date | Type | Sale Price | Title Company |
|---|---|---|---|
| Warranty Deed | -- | None Listed On Document |
Mortgage History
| Date | Status | Loan Amount | Loan Type |
|---|---|---|---|
| Open | $120,000 | New Conventional |
Source: MLS United
MLS Number: 4129561
APN: 1110C-01-044.000
- 2637 Park View Dr
- 403 Alicia Dr
- 427 Christi Ln
- 435 Christi Ln
- 2549 Spring Ridge Dr
- 337 Fairview Dr
- 386 Fly Away Ct
- 368 Goose Pointe Blvd
- 362 Goose Pointe Blvd
- 2517 Brighton Cir
- 410 Goose Pointe Blvd
- 414 Goose Pointe Blvd
- 461 & 463 Goose Pointe Blvd
- 2530 Old Bay Rd
- 304 Fairview Dr
- 2516 Orleans Rd
- 440 Green Teal Ct
- 315 Goose Pointe Blvd
- 0 Goose Pointe Blvd Unit 4101626
- 407 Goose Pointe Blvd
- 2620 Lejuene Dr
- 2485 Carter Rd
- 282 Big Lake Rd
- 2754 Eula St
- 263 Eisenhower Dr
- 2589 Santa Rosa Cove
- 258 Stennis Dr
- 251 Eisenhower Dr
- 938 Jefferson Dr
- 928 Jefferson Dr
- 908 Jefferson Dr
- 221 Eisenhower Dr
- 2255 Switzer Rd
- 248 Debuys Rd
- 2355 Grants Ferry Dr
- 151 Grande View Dr
- 190 Gateway Dr
- 2436 Beach Blvd
- 710 Lindh Rd
- 2720 Palmer Dr
