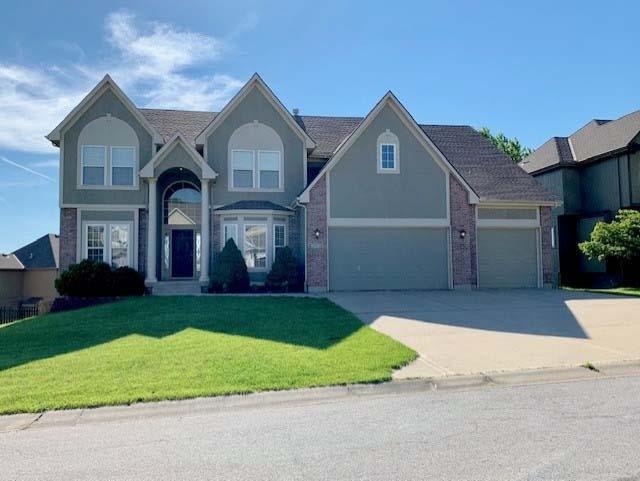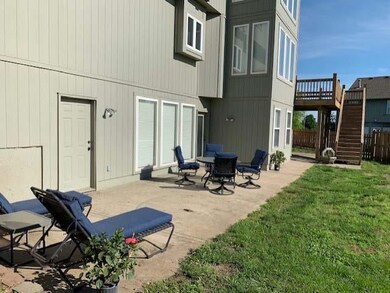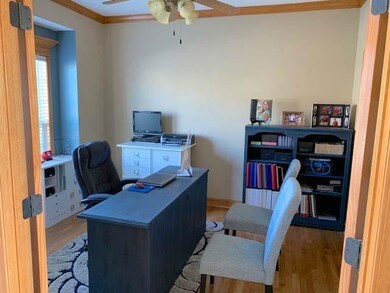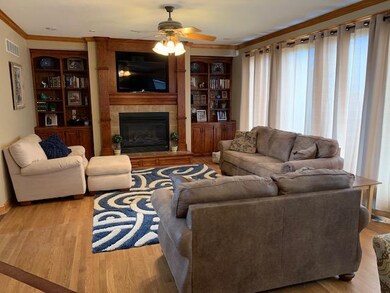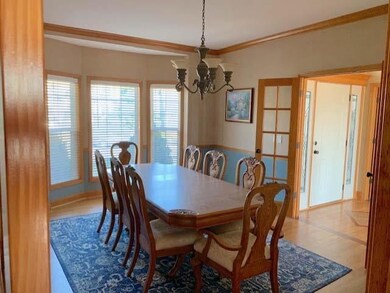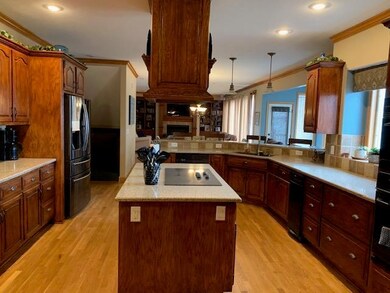
2604 SW Regency Dr Lees Summit, MO 64082
Lee's Summit NeighborhoodEstimated Value: $563,104 - $636,000
Highlights
- Deck
- Contemporary Architecture
- Wood Flooring
- Hawthorn Hill Elementary School Rated A
- Vaulted Ceiling
- 3 Fireplaces
About This Home
As of September 2020Beautiful! Custom Built Home. Must See! 6 bedroom, 5.1 bath,3 car garage, deck and patio full length of house, new flooring throughout, walk in pantry, walk in master shower, 3 fireplaces, walk out basement,vaulted ceilings, hardwood floors, French doors, built -ins in office, master & sitting room,Quartz counters in kitchen, island & peninsula, wooden vent hood ,New HVAC 2019 Large spacious rooms, Master sitting room, XL attic storage, Master XL room attached. New HVAC in 2019 Walk-put Basement Storage galore, Many extras!
Last Agent to Sell the Property
ReeceNichols - Overland Park License #2014027953 Listed on: 07/28/2020

Home Details
Home Type
- Single Family
Est. Annual Taxes
- $6,630
Year Built
- Built in 2005
Lot Details
- 0.26
HOA Fees
- $40 Monthly HOA Fees
Parking
- 3 Car Attached Garage
Home Design
- Contemporary Architecture
- Composition Roof
- Board and Batten Siding
Interior Spaces
- Wet Bar: Fireplace, Wet Bar, Carpet, Cathedral/Vaulted Ceiling, Ceiling Fan(s), Walk-In Closet(s), Built-in Features
- Built-In Features: Fireplace, Wet Bar, Carpet, Cathedral/Vaulted Ceiling, Ceiling Fan(s), Walk-In Closet(s), Built-in Features
- Vaulted Ceiling
- Ceiling Fan: Fireplace, Wet Bar, Carpet, Cathedral/Vaulted Ceiling, Ceiling Fan(s), Walk-In Closet(s), Built-in Features
- Skylights
- 3 Fireplaces
- Shades
- Plantation Shutters
- Drapes & Rods
- Formal Dining Room
- Basement
- Sub-Basement: Laundry, Other Room, Family Room
Kitchen
- Eat-In Country Kitchen
- Granite Countertops
- Laminate Countertops
Flooring
- Wood
- Wall to Wall Carpet
- Linoleum
- Laminate
- Stone
- Ceramic Tile
- Luxury Vinyl Plank Tile
- Luxury Vinyl Tile
Bedrooms and Bathrooms
- 6 Bedrooms
- Cedar Closet: Fireplace, Wet Bar, Carpet, Cathedral/Vaulted Ceiling, Ceiling Fan(s), Walk-In Closet(s), Built-in Features
- Walk-In Closet: Fireplace, Wet Bar, Carpet, Cathedral/Vaulted Ceiling, Ceiling Fan(s), Walk-In Closet(s), Built-in Features
- Double Vanity
- Bathtub with Shower
Outdoor Features
- Deck
- Enclosed patio or porch
- Playground
Schools
- Hawthorn Hills Elementary School
- Lee's Summit West High School
Additional Features
- Lot Dimensions are 75x222x90x173
- Forced Air Heating and Cooling System
Listing and Financial Details
- Assessor Parcel Number 69-230-20-02-00-0-00-000
Community Details
Overview
- Monarch View Subdivision
Amenities
- Party Room
Recreation
- Community Pool
Ownership History
Purchase Details
Home Financials for this Owner
Home Financials are based on the most recent Mortgage that was taken out on this home.Purchase Details
Home Financials for this Owner
Home Financials are based on the most recent Mortgage that was taken out on this home.Purchase Details
Home Financials for this Owner
Home Financials are based on the most recent Mortgage that was taken out on this home.Similar Homes in the area
Home Values in the Area
Average Home Value in this Area
Purchase History
| Date | Buyer | Sale Price | Title Company |
|---|---|---|---|
| Overhaug Lori R | -- | Kansas City Title Inc | |
| Milam John B | -- | Coffelt Land Title Inc | |
| Bks Construction Llc | -- | Coffelt Land Title Inc |
Mortgage History
| Date | Status | Borrower | Loan Amount |
|---|---|---|---|
| Open | Overhaug Lori R | $219,000 | |
| Previous Owner | Milam John B | $279,000 | |
| Previous Owner | Milam John B | $66,000 | |
| Previous Owner | Milam John B | $84,700 | |
| Previous Owner | Milam John B | $326,900 | |
| Previous Owner | Milam John B | $329,600 | |
| Previous Owner | Milam John B | $329,600 | |
| Previous Owner | Bks Construction Llc | $308,125 |
Property History
| Date | Event | Price | Change | Sq Ft Price |
|---|---|---|---|---|
| 09/11/2020 09/11/20 | Sold | -- | -- | -- |
| 07/28/2020 07/28/20 | For Sale | $434,900 | -- | $97 / Sq Ft |
Tax History Compared to Growth
Tax History
| Year | Tax Paid | Tax Assessment Tax Assessment Total Assessment is a certain percentage of the fair market value that is determined by local assessors to be the total taxable value of land and additions on the property. | Land | Improvement |
|---|---|---|---|---|
| 2024 | $6,394 | $89,194 | $4,285 | $84,909 |
| 2023 | $6,394 | $89,193 | $11,962 | $77,231 |
| 2022 | $6,611 | $81,890 | $5,719 | $76,171 |
| 2021 | $6,747 | $81,890 | $5,719 | $76,171 |
| 2020 | $6,816 | $81,915 | $5,719 | $76,196 |
| 2019 | $6,630 | $81,915 | $5,719 | $76,196 |
| 2018 | $1,605,792 | $71,035 | $7,909 | $63,126 |
| 2017 | $5,807 | $71,035 | $7,909 | $63,126 |
| 2016 | $5,807 | $65,911 | $7,638 | $58,273 |
| 2014 | $5,892 | $65,550 | $7,634 | $57,916 |
Agents Affiliated with this Home
-
Toni Smith

Seller's Agent in 2020
Toni Smith
ReeceNichols - Overland Park
(913) 945-3704
2 in this area
73 Total Sales
-
Alicia Gibson

Buyer's Agent in 2020
Alicia Gibson
RE/MAX Premier Properties
(816) 929-9716
8 in this area
45 Total Sales
Map
Source: Heartland MLS
MLS Number: 2233471
APN: 69-230-20-02-00-0-00-000
- 2625 SW Carlton Dr
- 2516 SW Kenwill Ct
- 2517 SW Kenwill Ct
- 2517 SW Current Ln
- 2713 SW Monarch Dr
- 2420 SW Golden Eagle Rd
- 2734 SW Heartland Rd
- 2234 SW Crown Dr
- 2742 SW Heartland Rd
- 2508 SW Hickory Ln
- 2226 SW Crown Dr
- 2225 SW Crown Dr
- 2357 SW Current Ct
- 2226 SW Heartland Ct
- 2221 SW Crown Dr
- 2222 SW Heartland Ct
- 2344 SW River Spring Rd
- 2739 SW Heartland Rd
- 2817 SW Heartland Rd
- 2202 SW Hook Farm Dr
- 2604 SW Regency Dr
- 2600 SW Regency Dr
- 2636 SW Carlton Dr
- 2700 SW Carlton Dr
- 2520 SW Regency Dr
- 2605 SW Regency Dr
- 2601 SW Regency Dr
- 2609 SW Regency Dr
- 2628 SW Carlton Dr
- 2708 SW Carlton Dr
- 2516 SW Regency Dr
- 2521 SW Regency Dr
- 2712 SW Carlton Dr
- 2620 SW Carlton Dr
- 2633 SW Carlton Dr
- 2701 SW Carlton Dr
- 2604 SW Kristin Dr
- 2600 SW Kristin Dr
- 2500 SW Regency Dr
- 2629 SW Carlton Dr
