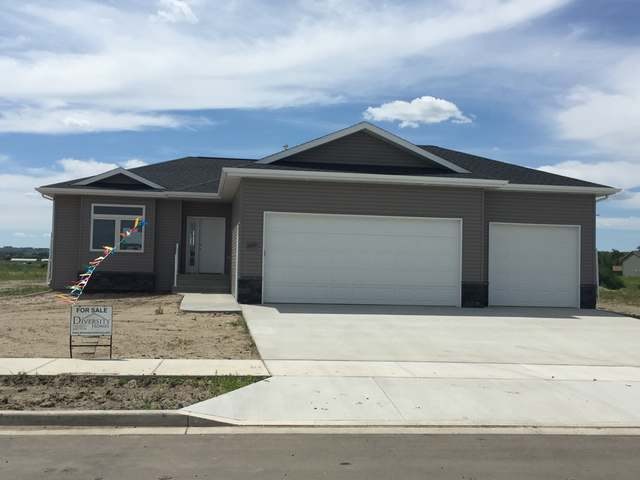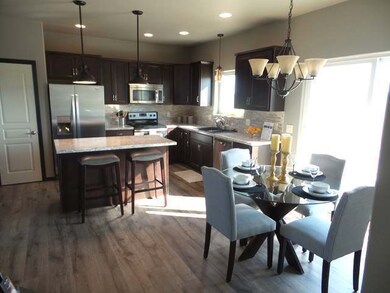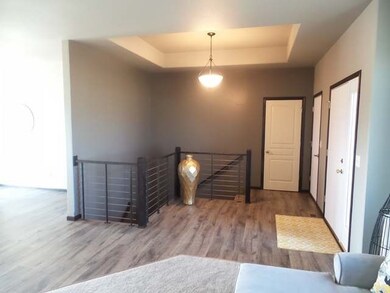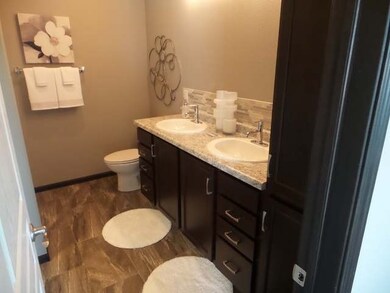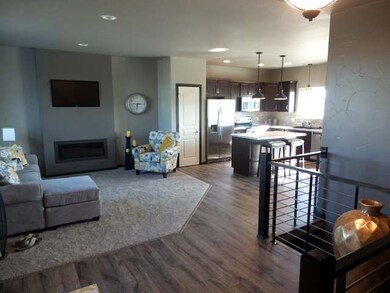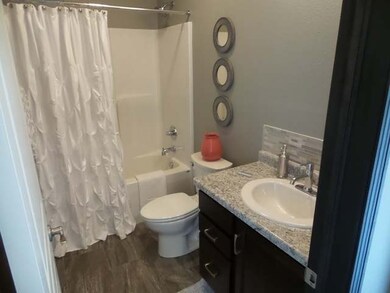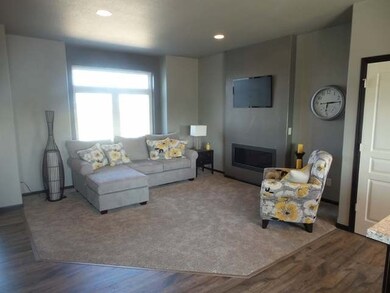
2605 34th Ave SE Mandan, ND 58554
Estimated Value: $386,000 - $490,000
Highlights
- Ranch Style House
- 3 Car Attached Garage
- Patio
- No HOA
- Walk-In Closet
- Forced Air Heating and Cooling System
About This Home
As of December 2015This DIVERSITY BUILT home offers 3 BEDROOMS on the MAIN FLOOR! Located in Lakewood 7th addition. This home offers great amenities and features through-out, including 9ft ceilings, stainless steel appliances, a LARGE MASTER SUITE with a generous size walk-in closet and a gas fireplace. Located across from the new future school site. Hot/Cold water and floor-drain in the garage with 8ft tall garage doors. Close to all the marinas and bike trails. Taxes & Specials are incomplete.
Last Listed By
PATRICK KOSKI
TRADEMARK REALTY Brokerage Phone: 701-223-3030 Listed on: 08/03/2015
Home Details
Home Type
- Single Family
Est. Annual Taxes
- $450
Year Built
- Built in 2015
Lot Details
- 10,672 Sq Ft Lot
- Rectangular Lot
- Level Lot
Parking
- 3 Car Attached Garage
- Garage Door Opener
- Driveway
Home Design
- Ranch Style House
- Brick Exterior Construction
- Slab Foundation
- Shingle Roof
- Vinyl Siding
- Concrete Perimeter Foundation
Interior Spaces
- 1,401 Sq Ft Home
- Gas Fireplace
- Family Room with Fireplace
- Unfinished Basement
- Basement Fills Entire Space Under The House
- Fire and Smoke Detector
Kitchen
- Oven
- Range
- Microwave
- Dishwasher
- Disposal
Bedrooms and Bathrooms
- 3 Bedrooms
- Walk-In Closet
- 1 Full Bathroom
Outdoor Features
- Patio
Utilities
- Forced Air Heating and Cooling System
- Heating System Uses Natural Gas
- High Speed Internet
- Cable TV Available
Community Details
- No Home Owners Association
Listing and Financial Details
- Assessor Parcel Number 65-6110455
Ownership History
Purchase Details
Home Financials for this Owner
Home Financials are based on the most recent Mortgage that was taken out on this home.Purchase Details
Similar Homes in Mandan, ND
Home Values in the Area
Average Home Value in this Area
Purchase History
| Date | Buyer | Sale Price | Title Company |
|---|---|---|---|
| Mcleish Nathan | $376,900 | None Available | |
| Diversity Homes Inc | $149,700 | Bismarck Title Company |
Mortgage History
| Date | Status | Borrower | Loan Amount |
|---|---|---|---|
| Open | Mcleish Nathan | $90,000 | |
| Open | Mcleish Denese M | $280,000 | |
| Closed | Mcleish Nathan | $301,520 | |
| Previous Owner | Diversity Homes Inc | $179,700 |
Property History
| Date | Event | Price | Change | Sq Ft Price |
|---|---|---|---|---|
| 12/18/2015 12/18/15 | Sold | -- | -- | -- |
| 10/11/2015 10/11/15 | Pending | -- | -- | -- |
| 08/03/2015 08/03/15 | For Sale | $376,900 | -- | $269 / Sq Ft |
Tax History Compared to Growth
Tax History
| Year | Tax Paid | Tax Assessment Tax Assessment Total Assessment is a certain percentage of the fair market value that is determined by local assessors to be the total taxable value of land and additions on the property. | Land | Improvement |
|---|---|---|---|---|
| 2024 | $6,712 | $224,050 | $0 | $0 |
| 2023 | $6,953 | $212,000 | $0 | $0 |
| 2022 | $6,415 | $0 | $0 | $0 |
| 2021 | $5,994 | $176,450 | $0 | $0 |
| 2020 | $5,967 | $260,800 | $0 | $0 |
| 2019 | $6,060 | $167,400 | $0 | $0 |
| 2018 | $5,806 | $167,400 | $22,500 | $144,900 |
| 2017 | $4,892 | $127,100 | $22,500 | $104,600 |
| 2016 | $4,611 | $119,600 | $15,000 | $104,600 |
| 2015 | $2,425 | $11,750 | $11,750 | $0 |
| 2014 | $1,151 | $11,750 | $11,750 | $0 |
| 2013 | $721 | $5,550 | $5,550 | $0 |
Agents Affiliated with this Home
-
P
Seller's Agent in 2015
PATRICK KOSKI
TRADEMARK REALTY
Map
Source: Bismarck Mandan Board of REALTORS®
MLS Number: 3327580
APN: 65-6110455
- 2525 Dutton Cir SE
- 2415 Dutton Cir SE
- 2416 Dutton Cir SE
- 2428 Dutton Cir SE
- 3901 21st St SE
- 3520 Amity Cir
- 3814 Lillian Ct SE
- 3810 Lillian Ct SE
- 4221 Shaun Ln Unit 2
- 4103 Bayport Place SE
- 2510 Nash Ln Unit 4
- 4004 Bayport Place SE
- 2812 Douglas Place SE
- 2238 Shoal Loop SE
- 4604 29th St SE Unit 1
- 2445 Waterpark Loop SE
- 2435 Water Park Loop SE
- 4521 Sundancer Loop SE Unit 3
- 3701 Bay Shore Bend SE
- 0000 Lot A
- 2605 34th Ave SE
- 2601 34th Ave SE
- 2609 34th Ave SE
- 2613 34th Ave SE
- 2617 34th Ave SE
- 2513 34th Ave SE
- 3413 Genoa Ct SE
- 2509 34th Ave SE
- 3411 Genoa Ct SE
- 3412 Genoa Ct SE
- 3408 Genoa Ct SE
- 2505 34th Ave SE
- 3406 Genoa Ct SE
- 3409 Genoa Ct SE
- 2501 34th Ave SE
- 3405 Genoa Ct SE
- 3407 Genoa Ct SE
- 2413 34th Ave SE
- 3404 Genoa Ct SE
- 3800 Mckenzie Dr SE
