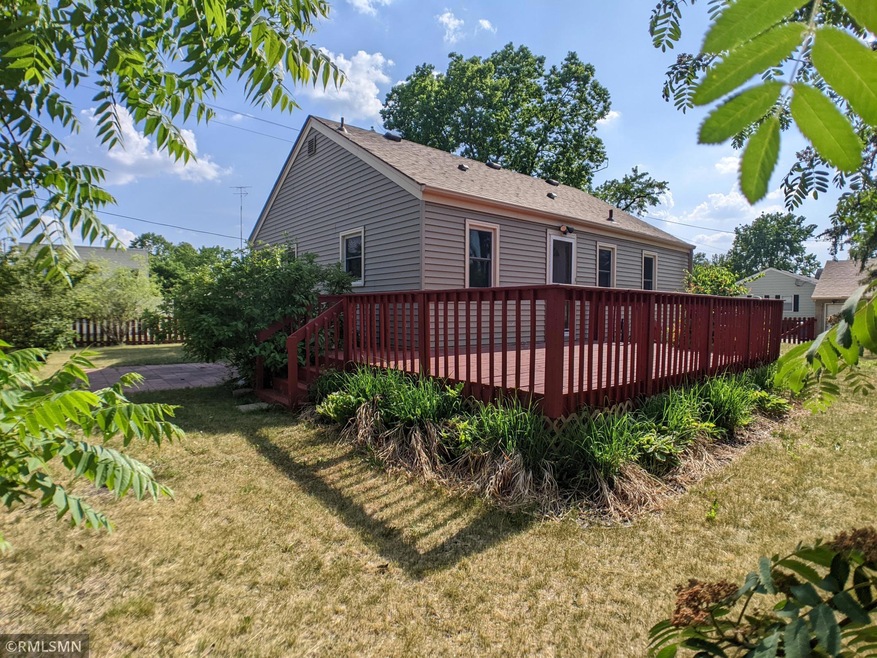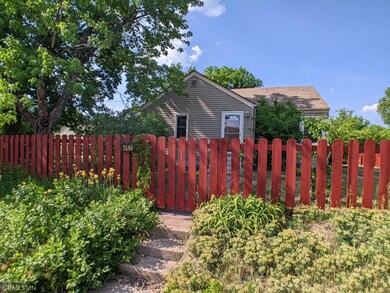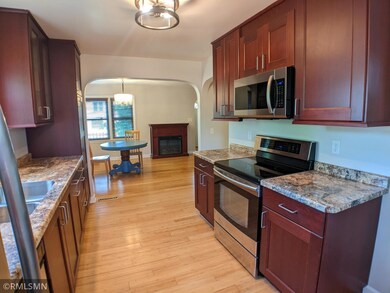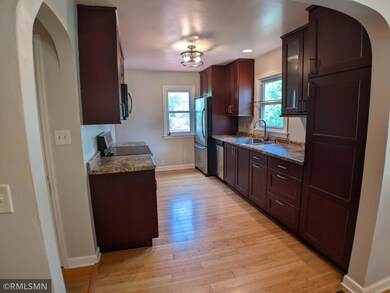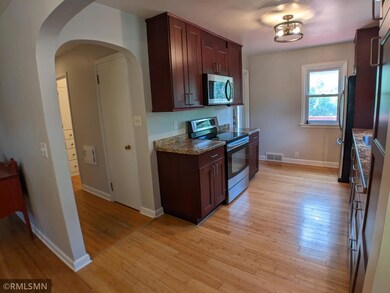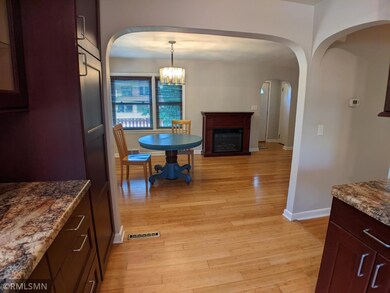
2605 3rd St N Saint Cloud, MN 56303
Seberger-Roosevelt NeighborhoodHighlights
- 11,326 Sq Ft lot
- Corner Lot
- Living Room
- Deck
- No HOA
- 1-Story Property
About This Home
As of July 2023This adorable home is ready for you! Kitchen is fresh and updated, with an induction cooking range for safety. The main floor two bedrooms (with gorgeous hardwood flooring) plus a full bathroom. Lower level has a small kitchenette area and a large family room, the third bedroom, and a 3/4 bath. The fenced in yard with beautiful gardening and mature trees brings peace and privacy to this double lot. A spacious deck on the north and brick patio on the east ensures you'll have plenty of place to enjoy being outside in the summer. Detached double stall garage plus extra parking spaces are a big perk. New roof in May 2023, plus the home has steel siding and updated windows (they tilt into the home for easy access and cleaning!), so very low maintenance for you. Pride of ownership shows throughout this home! In close proximity to public transit, shopping, and several parks. Set up a showing and come fall in love with your new home!
Home Details
Home Type
- Single Family
Est. Annual Taxes
- $1,552
Year Built
- Built in 1951
Lot Details
- 0.26 Acre Lot
- Lot Dimensions are 125x92
- Wood Fence
- Corner Lot
Parking
- 2 Car Garage
Home Design
- Pitched Roof
Interior Spaces
- 1-Story Property
- Electric Fireplace
- Family Room
- Living Room
- Dining Room
Kitchen
- Range
- Microwave
- Dishwasher
Bedrooms and Bathrooms
- 3 Bedrooms
Laundry
- Dryer
- Washer
Finished Basement
- Basement Fills Entire Space Under The House
- Basement Window Egress
Outdoor Features
- Deck
Utilities
- Forced Air Heating and Cooling System
- 100 Amp Service
Community Details
- No Home Owners Association
- Central Park Add Subdivision
Listing and Financial Details
- Assessor Parcel Number 82454460000
Similar Homes in Saint Cloud, MN
Home Values in the Area
Average Home Value in this Area
Property History
| Date | Event | Price | Change | Sq Ft Price |
|---|---|---|---|---|
| 07/03/2025 07/03/25 | Pending | -- | -- | -- |
| 06/16/2025 06/16/25 | Price Changed | $225,000 | -2.2% | $125 / Sq Ft |
| 05/10/2025 05/10/25 | For Sale | $230,000 | +13.3% | $128 / Sq Ft |
| 07/13/2023 07/13/23 | Sold | $203,000 | +5.5% | $113 / Sq Ft |
| 06/12/2023 06/12/23 | Pending | -- | -- | -- |
| 06/10/2023 06/10/23 | For Sale | $192,500 | -- | $107 / Sq Ft |
Tax History Compared to Growth
Tax History
| Year | Tax Paid | Tax Assessment Tax Assessment Total Assessment is a certain percentage of the fair market value that is determined by local assessors to be the total taxable value of land and additions on the property. | Land | Improvement |
|---|---|---|---|---|
| 2025 | $2,034 | $186,200 | $30,000 | $156,200 |
| 2024 | $2,034 | $178,800 | $30,000 | $148,800 |
| 2023 | $1,936 | $166,300 | $30,000 | $136,300 |
| 2022 | $1,552 | $130,000 | $30,000 | $100,000 |
| 2021 | $1,476 | $130,000 | $30,000 | $100,000 |
| 2020 | $714 | $125,200 | $30,000 | $95,200 |
| 2019 | $1,290 | $119,000 | $30,000 | $89,000 |
| 2018 | $1,190 | $102,100 | $30,000 | $72,100 |
| 2017 | $1,176 | $97,800 | $30,000 | $67,800 |
| 2016 | $1,104 | $0 | $0 | $0 |
| 2015 | $1,068 | $0 | $0 | $0 |
| 2014 | -- | $0 | $0 | $0 |
Agents Affiliated with this Home
-
Nora Job

Seller's Agent in 2025
Nora Job
Edina Realty, Inc.
(763) 548-4310
3 in this area
113 Total Sales
-
Dorothy Butler

Buyer's Agent in 2025
Dorothy Butler
RE/MAX Results
(612) 245-0274
1 in this area
210 Total Sales
-
Christopher Goering
C
Seller's Agent in 2023
Christopher Goering
Shrewd Real Estate
(320) 229-2749
6 in this area
74 Total Sales
Map
Source: NorthstarMLS
MLS Number: 6382033
APN: 82.45446.0000
