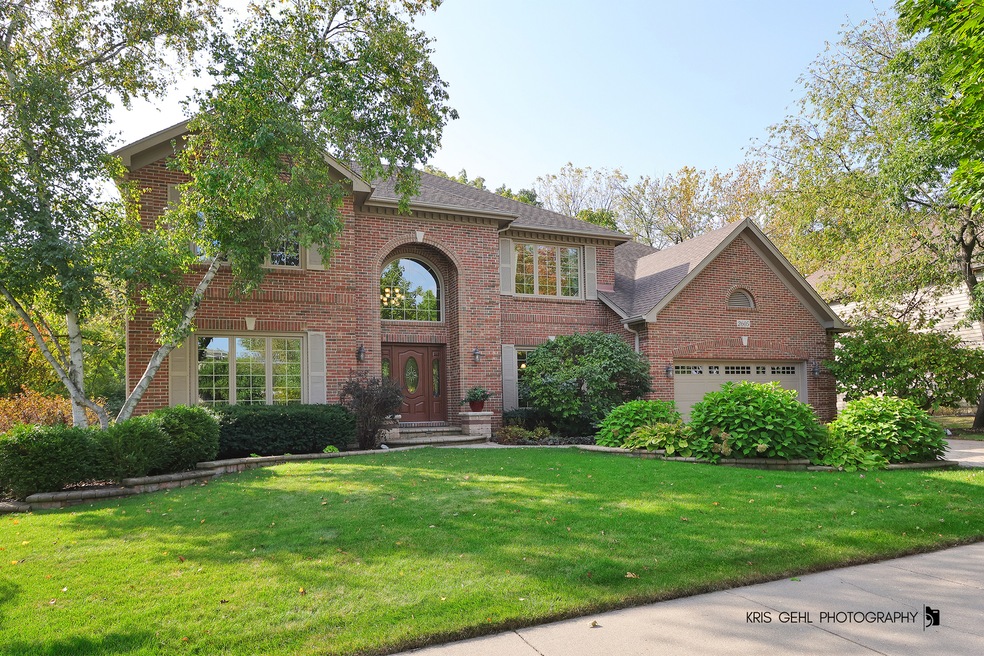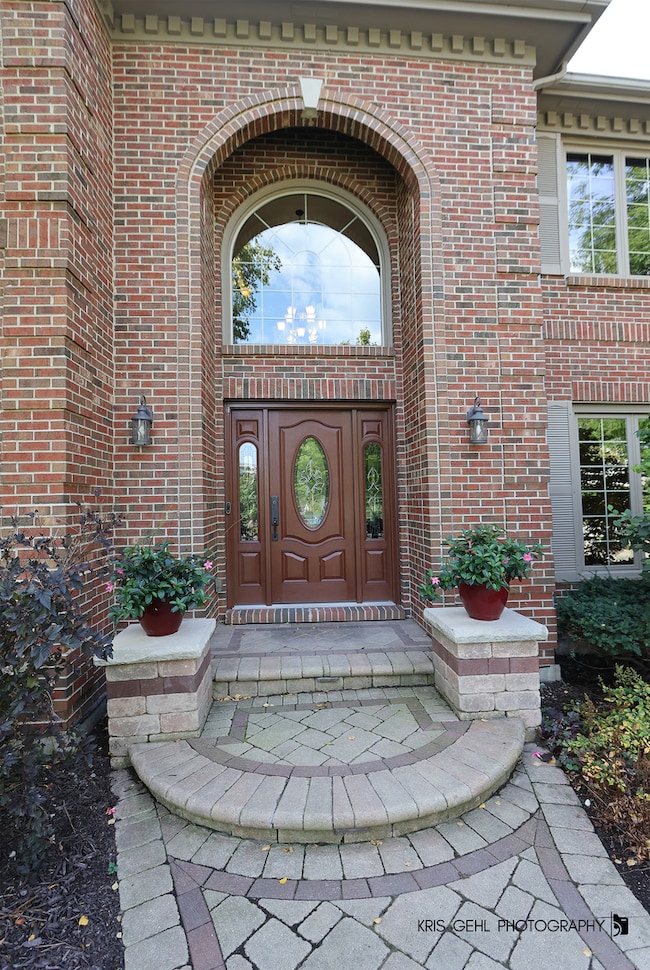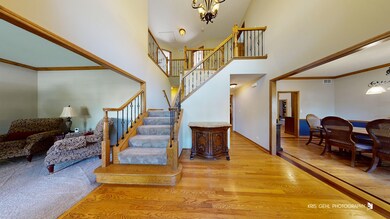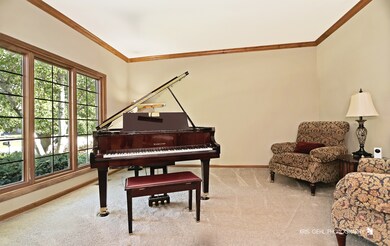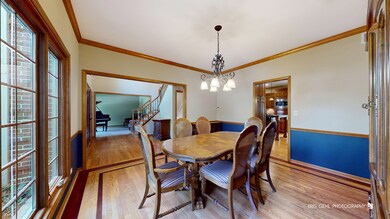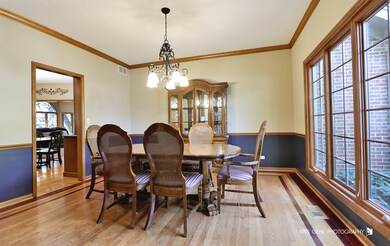
2605 Clara Ave Aurora, IL 60502
Eola Yards NeighborhoodHighlights
- Home Theater
- Open Floorplan
- Community Lake
- Gwendolyn Brooks Elementary School Rated A
- Landscaped Professionally
- Recreation Room
About This Home
As of April 2025Check out the 3D virtual tour and photos/floor plans to experience this impressive home firsthand in the Palomino Springs neighborhood. Two story entryway, hardwood floors wrought iron spindles and gorgeous staircase greet you as you enter. Separate dining room and living room with crown molding. Relax in the generous size family room featuring a two-story brick fireplace with skylights and built in cabinets/shelves for storage and display. Entertain in the gourmet kitchen that boasts tons of custom cabinets, island with seating, endless granite counters/ tile backsplash, stainless steel appliances and cozy eating area. A 3-season sunroom off the kitchen. A 1st Floor bedroom with closet on the main level would be a great in-law arrangement/den/office. The 2nd Level has an oversized primary bedroom with a remodel bathroom with soaker tub, walk in shower with seating, a double custom vanity with custom fixtures/mirror. A large walk-in closet with tons of room/storage. Three additional large bedrooms with a shared full bathroom. The freshly painted English basement offers a wet bar with fridge and seating, recreational room, additional bedroom that is currently being used as a craft room, full bathroom, music room, game room and unfinished storage area. Mudroom/laundry room with cabinets/sink and separate entry door to the side yard. 2.5 car garage. Oversized brick paver patio with gas starter fire pit with tons of space for entertaining or relaxing. An enclosed storage area with cement floor underneath the 3-Season sunroom for additional storage of patio furniture, lawn equipment and children's toys. Professional Landscape lighting around the well-manicured yard with irrigation system. Alot of major updates done to the property over the years - Kitchen (2010), 3 season sunroom/outside storage room (2011) Brick Paver Driveway/Patio (2011) Tear off roof (2014) Front Door (2013) New Front Windows (2014) HVAC (2017) Hot Water Heater (2019) Primary Bathroom (2019) Dishwasher (2020) Fridge (2022) Exterior Cedar Painted (2023) Acclaimed District 204 Schools. A commuter's dream - minutes from the Metra Station (Rte. 59) and Interstate I-88. This home is truly special, well maintained and custom built by the original owners.
Last Agent to Sell the Property
Charles Rutenberg Realty License #475171442 Listed on: 01/16/2025

Home Details
Home Type
- Single Family
Est. Annual Taxes
- $16,512
Year Built
- Built in 1998
Lot Details
- 10,454 Sq Ft Lot
- Lot Dimensions are 80.1 x 126.6 x 85.1 x 125
- Landscaped Professionally
- Paved or Partially Paved Lot
- Sprinkler System
HOA Fees
- $23 Monthly HOA Fees
Parking
- 2.5 Car Garage
- Driveway
- Parking Included in Price
Home Design
- Traditional Architecture
- Asphalt Roof
- Concrete Perimeter Foundation
Interior Spaces
- 3,405 Sq Ft Home
- 2-Story Property
- Open Floorplan
- Wet Bar
- Built-In Features
- Bar
- Historic or Period Millwork
- Coffered Ceiling
- Ceiling Fan
- Skylights
- Gas Log Fireplace
- Blinds
- Drapes & Rods
- Window Screens
- Entrance Foyer
- Family Room with Fireplace
- Living Room
- Formal Dining Room
- Home Theater
- Recreation Room
- Game Room
- Sun or Florida Room
- Storage Room
- Unfinished Attic
Kitchen
- Gas Cooktop
- Range Hood
- Microwave
- Dishwasher
- Stainless Steel Appliances
- Granite Countertops
- Disposal
Flooring
- Wood
- Carpet
Bedrooms and Bathrooms
- 5 Bedrooms
- 6 Potential Bedrooms
- Main Floor Bedroom
- Walk-In Closet
- Dual Sinks
- Soaking Tub
- Separate Shower
Laundry
- Laundry Room
- Laundry on main level
- Sink Near Laundry
- Gas Dryer Hookup
Basement
- Basement Fills Entire Space Under The House
- Sump Pump
- Finished Basement Bathroom
Home Security
- Home Security System
- Storm Screens
- Storm Doors
- Carbon Monoxide Detectors
Outdoor Features
- Brick Porch or Patio
- Fire Pit
- Outdoor Storage
Schools
- Brooks Elementary School
- Granger Middle School
- Metea Valley High School
Utilities
- Central Air
- Heating System Uses Natural Gas
- Gas Water Heater
- Cable TV Available
Community Details
- Association fees include insurance
- Palominospringshoa@Gmail.Com Association
- Palomino Springs Subdivision
- Property managed by Palomino Sprigs HOA
- Community Lake
Listing and Financial Details
- Homeowner Tax Exemptions
Ownership History
Purchase Details
Home Financials for this Owner
Home Financials are based on the most recent Mortgage that was taken out on this home.Purchase Details
Purchase Details
Purchase Details
Home Financials for this Owner
Home Financials are based on the most recent Mortgage that was taken out on this home.Similar Homes in Aurora, IL
Home Values in the Area
Average Home Value in this Area
Purchase History
| Date | Type | Sale Price | Title Company |
|---|---|---|---|
| Warranty Deed | $835,000 | None Listed On Document | |
| Interfamily Deed Transfer | -- | None Available | |
| Interfamily Deed Transfer | -- | None Available | |
| Warranty Deed | $315,000 | -- |
Mortgage History
| Date | Status | Loan Amount | Loan Type |
|---|---|---|---|
| Previous Owner | $793,250 | New Conventional | |
| Previous Owner | $221,850 | Unknown | |
| Previous Owner | $220,500 | Unknown | |
| Previous Owner | $235,000 | No Value Available |
Property History
| Date | Event | Price | Change | Sq Ft Price |
|---|---|---|---|---|
| 04/01/2025 04/01/25 | Sold | $835,000 | +2.5% | $245 / Sq Ft |
| 01/21/2025 01/21/25 | Pending | -- | -- | -- |
| 01/16/2025 01/16/25 | For Sale | $815,000 | -- | $239 / Sq Ft |
Tax History Compared to Growth
Tax History
| Year | Tax Paid | Tax Assessment Tax Assessment Total Assessment is a certain percentage of the fair market value that is determined by local assessors to be the total taxable value of land and additions on the property. | Land | Improvement |
|---|---|---|---|---|
| 2023 | $16,512 | $211,180 | $43,490 | $167,690 |
| 2022 | $15,703 | $193,260 | $39,460 | $153,800 |
| 2021 | $15,300 | $186,360 | $38,050 | $148,310 |
| 2020 | $15,487 | $186,360 | $38,050 | $148,310 |
| 2019 | $14,960 | $177,250 | $36,190 | $141,060 |
| 2018 | $14,584 | $171,120 | $34,680 | $136,440 |
| 2017 | $14,354 | $165,310 | $33,500 | $131,810 |
| 2016 | $14,114 | $158,650 | $32,150 | $126,500 |
| 2015 | $13,581 | $150,640 | $30,530 | $120,110 |
| 2014 | $13,679 | $147,610 | $29,310 | $118,300 |
| 2013 | $13,535 | $148,630 | $29,510 | $119,120 |
Agents Affiliated with this Home
-
Thomas Pilafas

Seller's Agent in 2025
Thomas Pilafas
Charles Rutenberg Realty
(708) 805-2250
60 in this area
142 Total Sales
-
Jill Lejsek

Buyer's Agent in 2025
Jill Lejsek
Baird Warner
(630) 816-8701
4 in this area
106 Total Sales
Map
Source: Midwest Real Estate Data (MRED)
MLS Number: 12255105
APN: 07-07-213-001
- 2653 Clara Ave
- 1525 Woodcrest Ct
- 1589 Stonehenge Ct
- 2655 Molitor Rd
- 2720 Downing Ct
- 2417 Wentworth Ln
- 1420 Greenlake Dr
- 31W776 Molitor Rd
- 2401 Legacy Dr
- 1544 Mansfield Dr Unit 2
- 2260 Brookside Ct
- 1211 Townes Cir
- 1254 Townes Cir
- 2186 Oleander Ct
- 2987 Norwalk Ct
- 2758 Palm Springs Ln
- 1103 Courtland Place
- 1190 Grand Cypress Ct
- 1187 Barkston Ct
- 2906 Peachtree Cir
