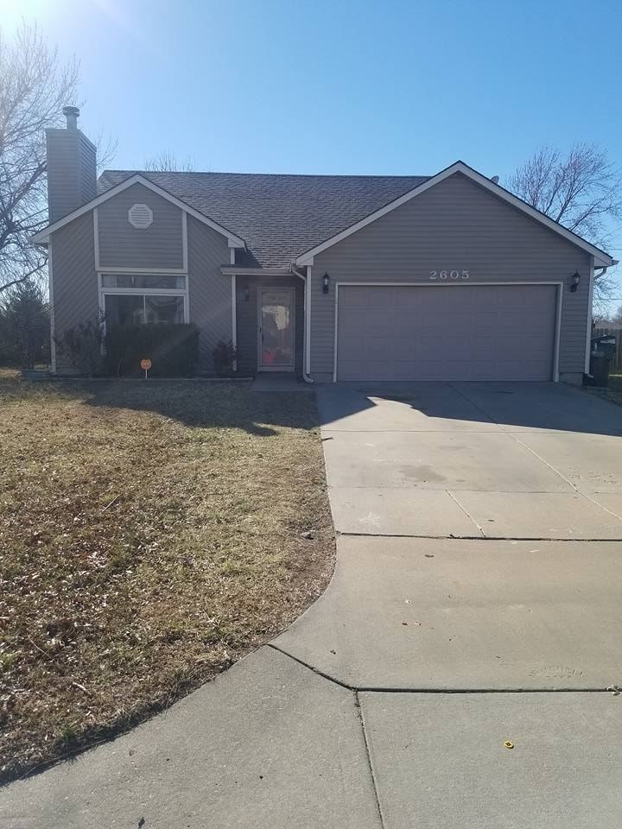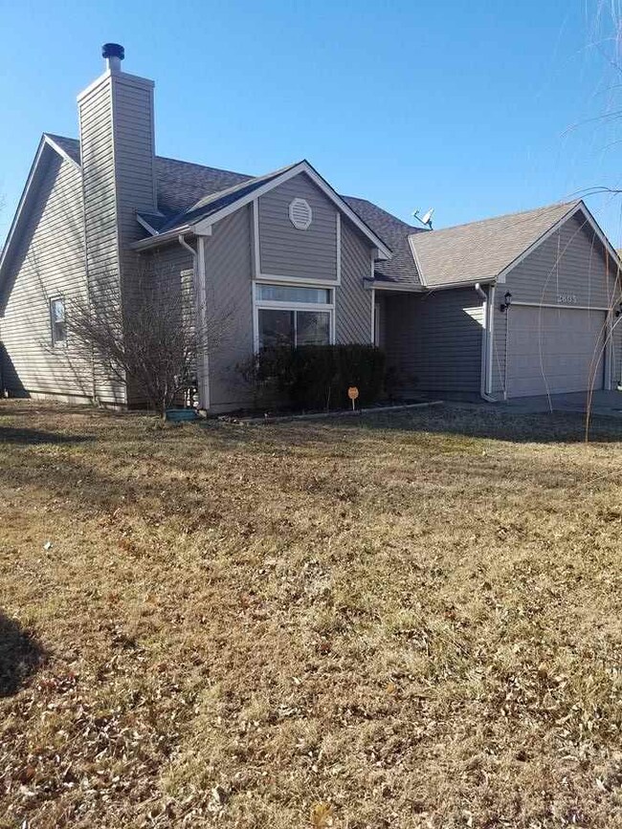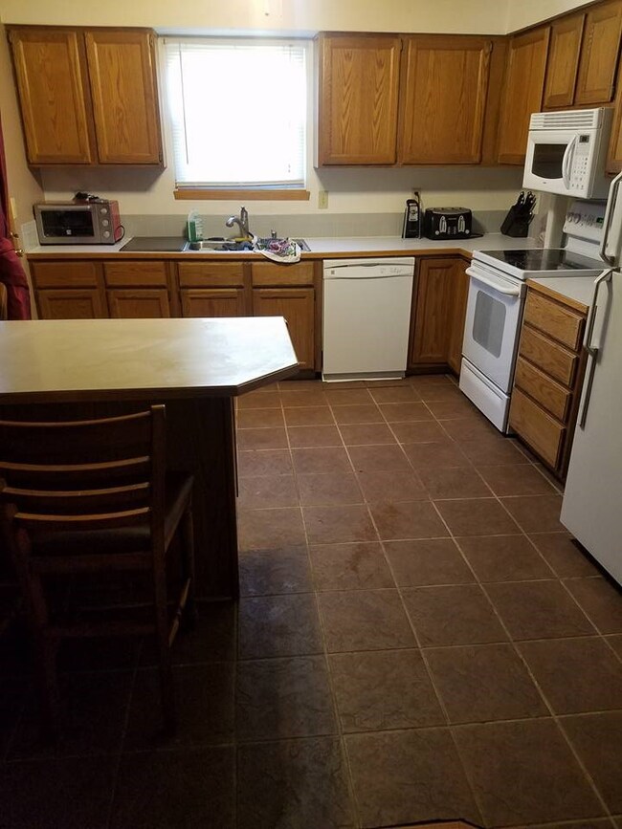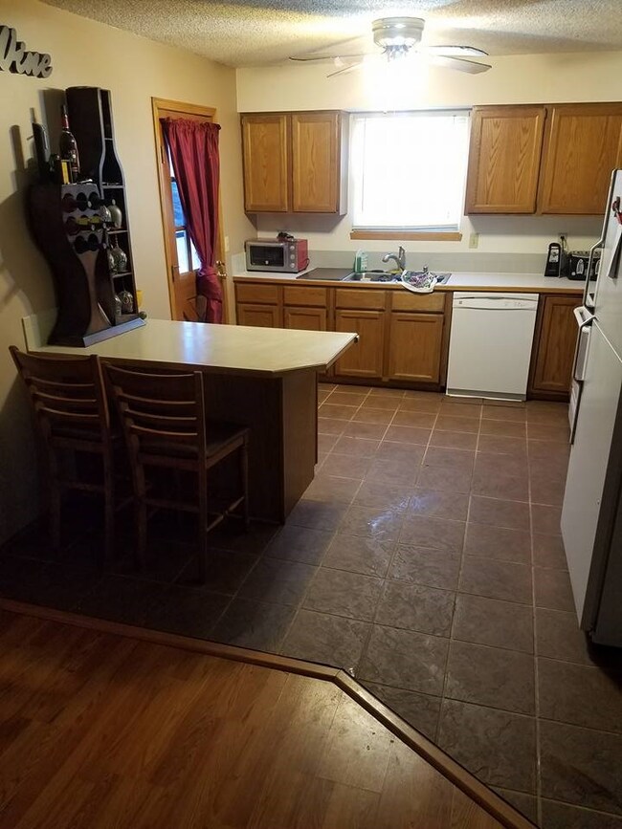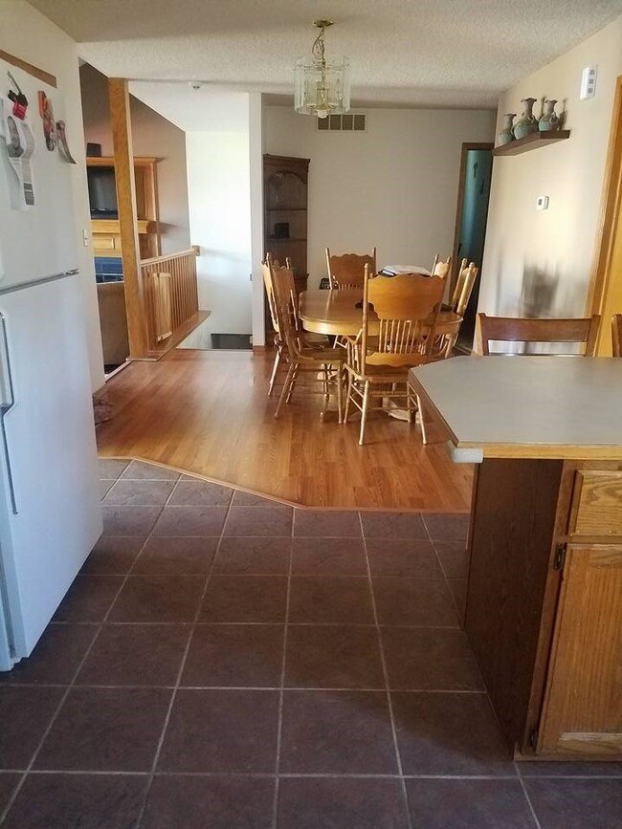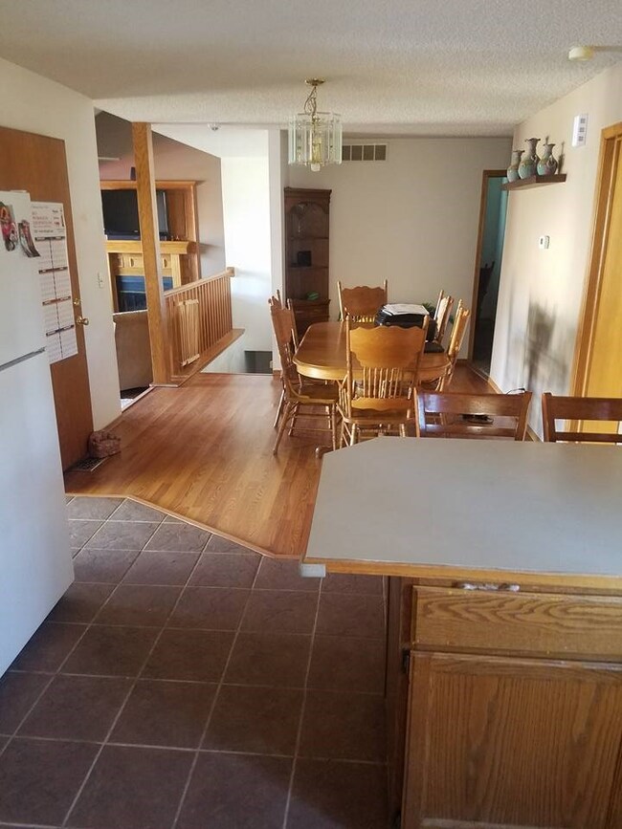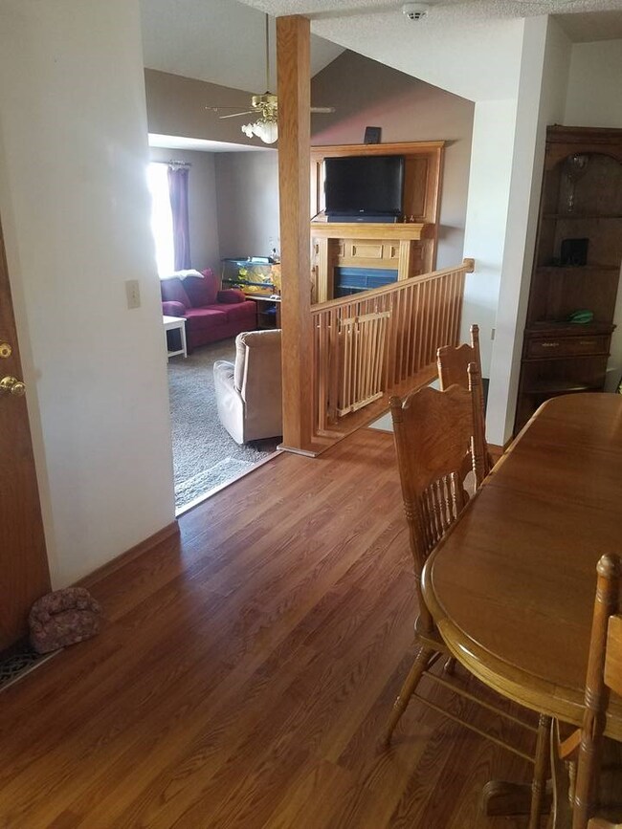
2605 S Linden St Wichita, KS 67210
Southeast Wichita NeighborhoodEstimated Value: $248,000 - $260,222
Highlights
- Deck
- Ranch Style House
- Storm Windows
- Vaulted Ceiling
- 2 Car Attached Garage
- Walk-In Closet
About This Home
As of March 2017Derby School District in Wichita! This four bedroom, three bath home is walking distance to Wineteer Elementary. Close to McConnell Air Force Base. Walking in from either the front door or the garage, right away you see the openness of the living, dining and kitchen areas. The living room is made even cozier by the fireplace. Great open space for entertaining and family time. Large master bedroom/bathroom suite. Two up stairs bedrooms with a bathroom down the hall. Enjoy great family times in the huge family room in the basement. Yet another bedroom and full bathroom in the basement. Large laundry room and bonus rooms both in the basement. Now for outdoor entertaining you have a two level deck that looks over the gigantic backyard, ready with horseshoe area and fire pit. Over sized two car garage with work bench perfect for the handyman. Hurry this perfect family home will not last!
Last Agent to Sell the Property
Keller Williams Hometown Partners License #00236113 Listed on: 02/07/2017

Home Details
Home Type
- Single Family
Est. Annual Taxes
- $1,887
Year Built
- Built in 1989
Lot Details
- 0.29 Acre Lot
- Wood Fence
Parking
- 2 Car Attached Garage
Home Design
- Ranch Style House
- Composition Roof
- Vinyl Siding
Interior Spaces
- Vaulted Ceiling
- Ceiling Fan
- Wood Burning Fireplace
- Fireplace With Gas Starter
- Attached Fireplace Door
- Family Room
- Living Room with Fireplace
- Combination Kitchen and Dining Room
- Laminate Flooring
- 220 Volts In Laundry
Kitchen
- Breakfast Bar
- Oven or Range
- Electric Cooktop
- Dishwasher
- Disposal
Bedrooms and Bathrooms
- 4 Bedrooms
- En-Suite Primary Bedroom
- Walk-In Closet
- Shower Only
Finished Basement
- Basement Fills Entire Space Under The House
- Bedroom in Basement
- Finished Basement Bathroom
- Laundry in Basement
Home Security
- Storm Windows
- Storm Doors
Outdoor Features
- Deck
- Rain Gutters
Schools
- Wineteer Elementary School
- Derby Middle School
- Derby High School
Utilities
- Forced Air Heating and Cooling System
- Heating System Uses Gas
Community Details
- Towne Parc Subdivision
Listing and Financial Details
- Assessor Parcel Number 20173-223-05-0-12-07-012.00
Ownership History
Purchase Details
Purchase Details
Home Financials for this Owner
Home Financials are based on the most recent Mortgage that was taken out on this home.Purchase Details
Home Financials for this Owner
Home Financials are based on the most recent Mortgage that was taken out on this home.Similar Homes in the area
Home Values in the Area
Average Home Value in this Area
Purchase History
| Date | Buyer | Sale Price | Title Company |
|---|---|---|---|
| Anders Carroll J | -- | None Available | |
| Tanguary Tammy D | $135,000 | Security 1St Title | |
| Albers Kenneth G | -- | None Available |
Mortgage History
| Date | Status | Borrower | Loan Amount |
|---|---|---|---|
| Open | Anders Carroll J | $145,082 | |
| Closed | Anders Carroll J | $143,063 | |
| Closed | Anders Carroll J | $142,500 | |
| Closed | Tanguary Tammy D | $123,626 | |
| Previous Owner | Albers Kenneth G | $35,200 |
Property History
| Date | Event | Price | Change | Sq Ft Price |
|---|---|---|---|---|
| 03/24/2017 03/24/17 | Sold | -- | -- | -- |
| 02/27/2017 02/27/17 | Pending | -- | -- | -- |
| 02/07/2017 02/07/17 | For Sale | $145,000 | +7.4% | $63 / Sq Ft |
| 07/31/2013 07/31/13 | Sold | -- | -- | -- |
| 06/27/2013 06/27/13 | Pending | -- | -- | -- |
| 06/04/2013 06/04/13 | For Sale | $135,000 | -- | $58 / Sq Ft |
Tax History Compared to Growth
Tax History
| Year | Tax Paid | Tax Assessment Tax Assessment Total Assessment is a certain percentage of the fair market value that is determined by local assessors to be the total taxable value of land and additions on the property. | Land | Improvement |
|---|---|---|---|---|
| 2023 | $3,216 | $24,369 | $5,037 | $19,332 |
| 2022 | $2,628 | $20,873 | $4,750 | $16,123 |
| 2021 | $2,449 | $19,148 | $3,370 | $15,778 |
| 2020 | $2,346 | $18,412 | $3,370 | $15,042 |
| 2019 | $2,229 | $17,492 | $3,370 | $14,122 |
| 2018 | $2,089 | $16,469 | $2,680 | $13,789 |
| 2017 | $1,908 | $0 | $0 | $0 |
| 2016 | $1,887 | $0 | $0 | $0 |
| 2015 | -- | $0 | $0 | $0 |
| 2014 | -- | $0 | $0 | $0 |
Agents Affiliated with this Home
-
Ronda Welsh

Seller's Agent in 2017
Ronda Welsh
Keller Williams Hometown Partners
(316) 409-4431
7 in this area
161 Total Sales
-
Vickie Vargas-Jacobs

Buyer's Agent in 2017
Vickie Vargas-Jacobs
Coldwell Banker Plaza Real Estate
(316) 393-4445
3 in this area
92 Total Sales
-
Dee Dee Krehbiel
D
Seller's Agent in 2013
Dee Dee Krehbiel
Reece Nichols South Central Kansas
(316) 880-1358
2 in this area
78 Total Sales
-
Candace Kunkel

Buyer's Agent in 2013
Candace Kunkel
On The Move, Inc.
(316) 641-5792
1 in this area
128 Total Sales
Map
Source: South Central Kansas MLS
MLS Number: 530957
APN: 223-05-0-12-07-012.00
- 8823 E Hurst St
- 9311 Creed St
- 9307 Creed St
- 9303 Creed St
- 9319 Creed St
- 9308 Creed St
- 9304 Creed St
- 9514 Creed St
- 9510 Creed St
- 9402 Creed St
- 9312 Creed St
- 9410 Creed St
- 2408 S Capri Ln
- 8604 E Wassall St
- 2755 S Greenleaf St
- 2749 S Greenleaf St
- 2737 S Greenleaf St
- 2743 S Greenleaf St
- 2709 S Lori St
- 2731 S Greenleaf St
- 2605 S Linden St
- 2609 S Linden St
- 2601 S Linden St
- 2537 S Linden St
- 2613 S Linden Ct
- 2602 S Linden St
- 2560 S Dalton St
- 2606 S Linden St
- 2610 S Linden St
- 2604 S Dalton St
- 2554 S Dalton St
- 2526 S Linden St
- 2614 S Linden St
- 2621 S Linden Ct
- 2533 S Linden St
- 2612 S Dalton St
- 2548 S Dalton St
- 2522 S Linden St
- 2625 S Linden Ct
- 2529 S Linden St
