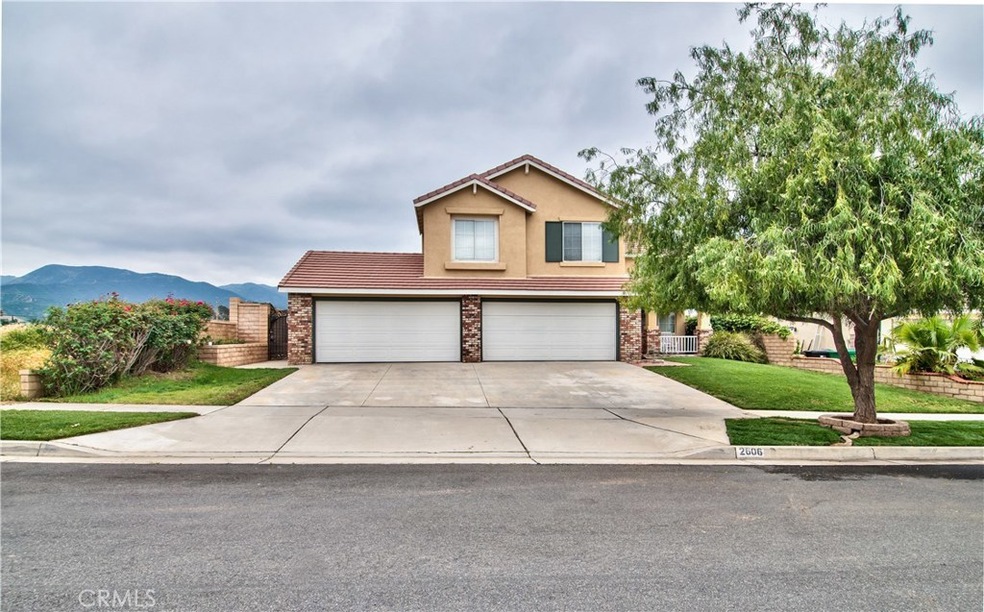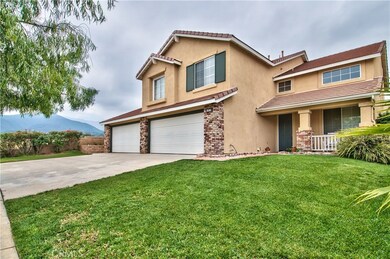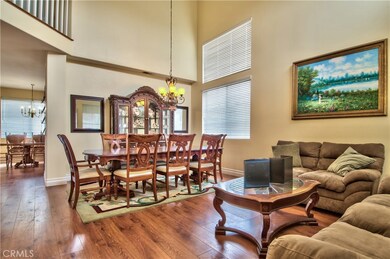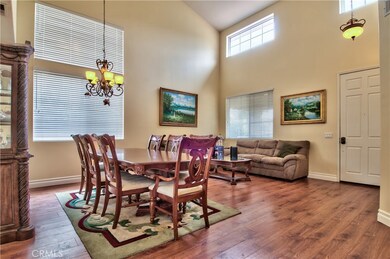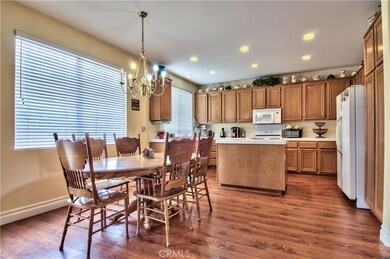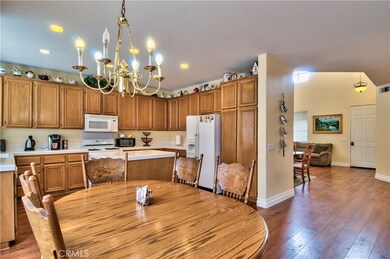
2606 Dakin Dr Corona, CA 92882
South Corona NeighborhoodHighlights
- Open Floorplan
- Mountain View
- Wood Flooring
- Citrus Hills Intermediate School Rated A-
- Cathedral Ceiling
- Main Floor Bedroom
About This Home
As of April 2021Need more space? Don't miss this beautiful 4 bedroom, 3 bathroom home plus a huge bonus room! Over 3,000 square feet with a nice open floor plan. As you enter, you will be greeted by the formal living room and dining room with soaring ceilings. You will love the new wood flooring throughout the downstairs. The kitchen has a large island and is open to the oversized family room with a beautiful fireplace. An added bonus is the bedroom with walk in closet and bathroom downstairs. The laundry room is also downstairs and has lots of cupboards, ideal for storage. Upstairs you will find the huge master bedroom with double door entry and large walk in closet. The master bath has a separate tub and shower and dual sinks. You will love the bonus room! Ideal for a game room, workout room, office, or an extra bedroom. All bedrooms have ceiling fans, and new carpet and paint. Top all of this off wth a 4 car attached garage with a drive thru door to the back yard...ideal for small RV or boat. Visit your future home today!
Last Agent to Sell the Property
Lisa Mahoney
First Team Real Estate License #01300023 Listed on: 03/19/2017

Last Buyer's Agent
Ernie Gonzalez
Realty One Group West License #01390132
Home Details
Home Type
- Single Family
Est. Annual Taxes
- $9,736
Year Built
- Built in 1996
Lot Details
- 6,970 Sq Ft Lot
- East Facing Home
- Corner Lot
- Level Lot
- Sprinkler System
- Back and Front Yard
Parking
- 4 Car Direct Access Garage
- Pull-through
- Parking Available
- Front Facing Garage
- Garage Door Opener
Home Design
- Turnkey
- Slab Foundation
- Stucco
Interior Spaces
- 3,074 Sq Ft Home
- 2-Story Property
- Open Floorplan
- Cathedral Ceiling
- Ceiling Fan
- Recessed Lighting
- Blinds
- Window Screens
- Family Room with Fireplace
- Family Room Off Kitchen
- Dining Room
- Bonus Room
- Mountain Views
Kitchen
- Gas Range
- Microwave
- Dishwasher
- Kitchen Island
- Disposal
Flooring
- Wood
- Carpet
- Tile
Bedrooms and Bathrooms
- 4 Bedrooms | 1 Main Level Bedroom
- Walk-In Closet
- 3 Full Bathrooms
- Tile Bathroom Countertop
- Dual Vanity Sinks in Primary Bathroom
- Bathtub with Shower
- Separate Shower
- Exhaust Fan In Bathroom
Laundry
- Laundry Room
- 220 Volts In Laundry
- Gas Dryer Hookup
Home Security
- Carbon Monoxide Detectors
- Fire and Smoke Detector
Outdoor Features
- Patio
- Exterior Lighting
- Front Porch
Schools
- Foothill Elementary School
- Citrus Hills Middle School
Utilities
- Central Heating and Cooling System
- 220 Volts in Garage
Community Details
- No Home Owners Association
Listing and Financial Details
- Tax Lot 7
- Tax Tract Number 256902
- Assessor Parcel Number 113123007
Ownership History
Purchase Details
Home Financials for this Owner
Home Financials are based on the most recent Mortgage that was taken out on this home.Purchase Details
Home Financials for this Owner
Home Financials are based on the most recent Mortgage that was taken out on this home.Purchase Details
Home Financials for this Owner
Home Financials are based on the most recent Mortgage that was taken out on this home.Purchase Details
Home Financials for this Owner
Home Financials are based on the most recent Mortgage that was taken out on this home.Purchase Details
Home Financials for this Owner
Home Financials are based on the most recent Mortgage that was taken out on this home.Similar Homes in Corona, CA
Home Values in the Area
Average Home Value in this Area
Purchase History
| Date | Type | Sale Price | Title Company |
|---|---|---|---|
| Grant Deed | $810,000 | Western Resources Title | |
| Grant Deed | $540,000 | Western Resources Title Comp | |
| Interfamily Deed Transfer | -- | Linear Title Company | |
| Interfamily Deed Transfer | -- | None Available | |
| Grant Deed | $191,000 | Continental Lawyers Title Co |
Mortgage History
| Date | Status | Loan Amount | Loan Type |
|---|---|---|---|
| Open | $621,236 | New Conventional | |
| Closed | $607,500 | New Conventional | |
| Previous Owner | $508,000 | New Conventional | |
| Previous Owner | $500,000 | New Conventional | |
| Previous Owner | $427,000 | New Conventional | |
| Previous Owner | $433,000 | New Conventional | |
| Previous Owner | $424,100 | New Conventional | |
| Previous Owner | $290,000 | New Conventional | |
| Previous Owner | $290,000 | New Conventional | |
| Previous Owner | $275,000 | New Conventional | |
| Previous Owner | $35,000 | Credit Line Revolving | |
| Previous Owner | $131,150 | New Conventional | |
| Previous Owner | $250,000 | Unknown | |
| Previous Owner | $181,350 | Purchase Money Mortgage |
Property History
| Date | Event | Price | Change | Sq Ft Price |
|---|---|---|---|---|
| 04/06/2021 04/06/21 | Sold | $810,000 | +4.5% | $264 / Sq Ft |
| 03/03/2021 03/03/21 | Pending | -- | -- | -- |
| 02/28/2021 02/28/21 | For Sale | $775,000 | +43.5% | $252 / Sq Ft |
| 05/26/2017 05/26/17 | Sold | $540,000 | -1.8% | $176 / Sq Ft |
| 04/25/2017 04/25/17 | Pending | -- | -- | -- |
| 03/19/2017 03/19/17 | For Sale | $549,900 | -- | $179 / Sq Ft |
Tax History Compared to Growth
Tax History
| Year | Tax Paid | Tax Assessment Tax Assessment Total Assessment is a certain percentage of the fair market value that is determined by local assessors to be the total taxable value of land and additions on the property. | Land | Improvement |
|---|---|---|---|---|
| 2023 | $9,736 | $842,724 | $156,060 | $686,664 |
| 2022 | $9,432 | $826,200 | $153,000 | $673,200 |
| 2021 | $7,067 | $614,728 | $160,830 | $453,898 |
| 2020 | $6,991 | $608,425 | $159,181 | $449,244 |
| 2019 | $6,832 | $596,496 | $156,060 | $440,436 |
| 2018 | $7,326 | $584,800 | $153,000 | $431,800 |
| 2017 | $3,993 | $268,012 | $63,136 | $204,876 |
| 2016 | $3,999 | $262,758 | $61,899 | $200,859 |
| 2015 | $3,946 | $258,813 | $60,970 | $197,843 |
| 2014 | -- | $253,745 | $59,777 | $193,968 |
Agents Affiliated with this Home
-

Seller's Agent in 2021
Ernie Gonzalez
Realty One Group West
-
Michelle Cervantes
M
Buyer's Agent in 2021
Michelle Cervantes
JohnHart Real Estate
(626) 712-7143
2 in this area
28 Total Sales
-

Seller's Agent in 2017
Lisa Mahoney
First Team Real Estate
(951) 283-9651
9 in this area
56 Total Sales
Map
Source: California Regional Multiple Listing Service (CRMLS)
MLS Number: IG17058547
APN: 113-123-007
- 2536 Macbeth Ave
- 2517 Macbeth Ave
- 1117 Old Hickory Rd
- 2407 Galisteo St
- 2760 S Buena Vista Ave
- 1185 Bridgeport Rd
- 2360 Claudia St
- 2775 S Buena Vista Ave
- 2875 Briarhaven Ln
- 1177 Acapulco Cir
- 2480 Oak Ave
- 1261 Florence St
- 751 Avenida Terrazo
- 3018 Veranda Ln
- 976 Miraflores Dr
- 2251 Via Pacifica
- 1309 Old Ranch Rd
- 3116 Windhaven Way
- 1305 Harvest Cir
- 2272 Mary Clare St
