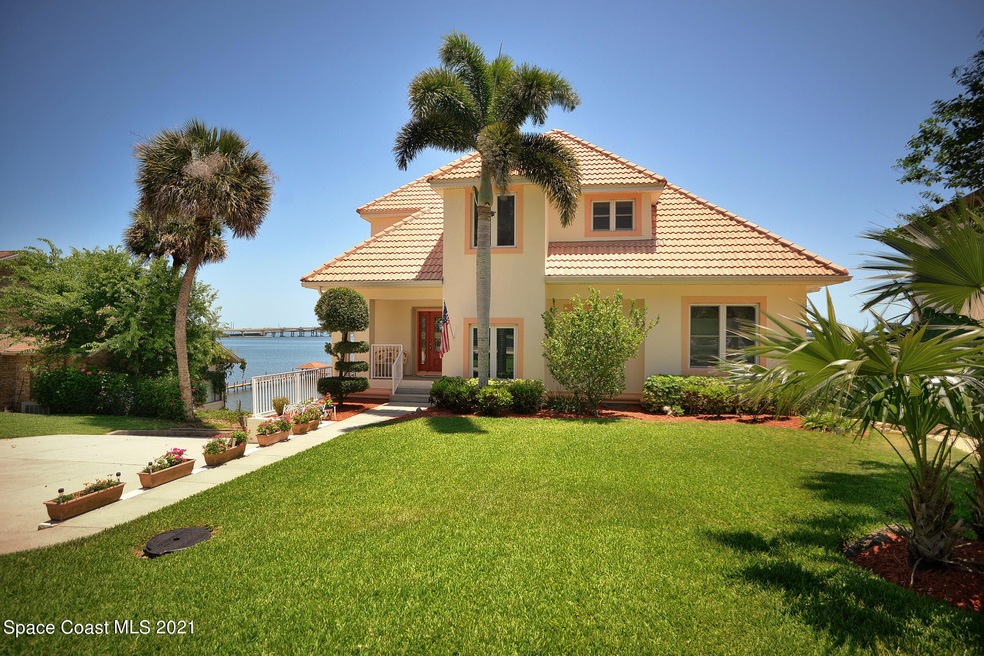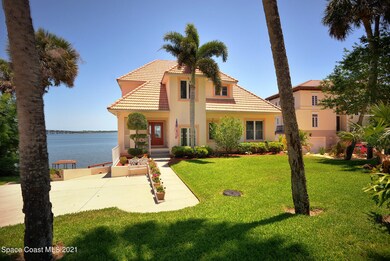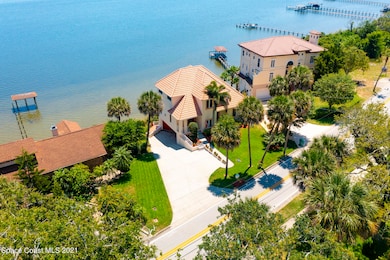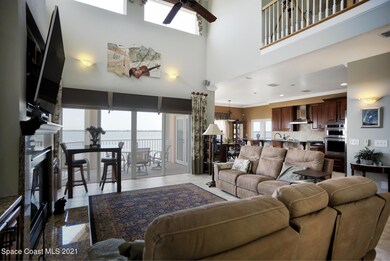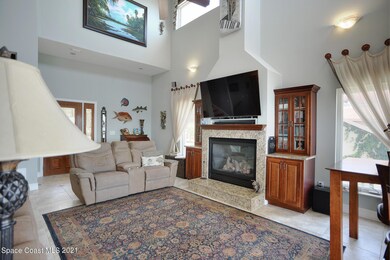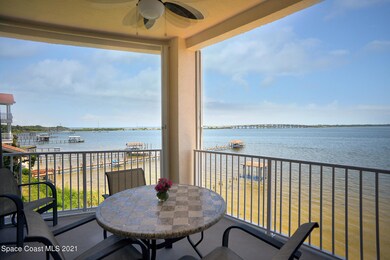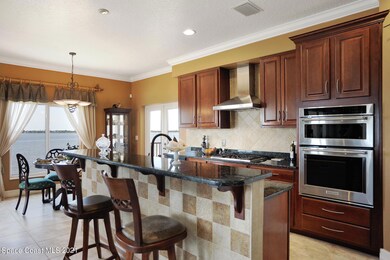
Estimated Value: $602,000 - $1,298,000
Highlights
- Boat Dock
- River Front
- Vaulted Ceiling
- Intracoastal View
- Open Floorplan
- Wood Flooring
About This Home
As of July 2021Custom Built Tri-Level home (2004) with unimpeded, panoramic views of the Indian River! Ideal central location minutes to SR 528, I 95, beaches, Port, and 40 mins to the Orlando airport! Enjoy biking/running/walking on Historic Indian River Dr. Visit Cocoa Village (just 3 miles away) for shopping, theatre and restaurants. Feel the river breeze, spot dolphins at play, or catch the next rocket launch. Well-built w/ concrete block construction (all floors), tile roof, impact windows & foundation supported by concrete pilings. Notable features include: Great room w/ vaulted ceiling & gas fireplace, Kitchen w/ gas cook top & double wall ovens, Master suite entire top floor, 4 balconies, River views from Great Room, Dining, Kitchen, Master Bedroom and 2nd Bedroom, Flex space on lower level could be used as extra bedroom/office/gym or studio (adds 352 SF under air), Oversized garage w/ workshop area and electric car home charging station, Solar Photovoltaic System providing backup power during storms and low power bills. Call today for private showing.
Last Agent to Sell the Property
Quattrocchi Real Estate, Inc. License #3215702 Listed on: 05/28/2021
Home Details
Home Type
- Single Family
Est. Annual Taxes
- $5,959
Year Built
- Built in 2004
Lot Details
- 7,405 Sq Ft Lot
- River Front
- West Facing Home
HOA Fees
- $5 Monthly HOA Fees
Parking
- 2 Car Attached Garage
- Electric Vehicle Home Charger
Property Views
- Intracoastal
- River
Home Design
- Tile Roof
- Concrete Siding
- Block Exterior
- Asphalt
- Stucco
Interior Spaces
- 2,311 Sq Ft Home
- 3-Story Property
- Open Floorplan
- Central Vacuum
- Built-In Features
- Vaulted Ceiling
- Ceiling Fan
- Fireplace
- Great Room
- Screened Porch
Kitchen
- Eat-In Kitchen
- Breakfast Bar
- Microwave
- Ice Maker
- Dishwasher
- Kitchen Island
- Disposal
Flooring
- Wood
- Laminate
- Tile
Bedrooms and Bathrooms
- 3 Bedrooms
- Split Bedroom Floorplan
- Dual Closets
- Walk-In Closet
- 2 Full Bathrooms
- Bathtub and Shower Combination in Primary Bathroom
- Spa Bath
Laundry
- Laundry Room
- Dryer
- Washer
Home Security
- Security System Owned
- Hurricane or Storm Shutters
- Fire and Smoke Detector
Eco-Friendly Details
- Energy-Efficient Thermostat
Outdoor Features
- Balcony
- Patio
- Separate Outdoor Workshop
Schools
- Cambridge Elementary School
- Cocoa Middle School
- Cocoa High School
Utilities
- Central Heating and Cooling System
- Heat Pump System
- Propane
- High-Efficiency Water Heater
- Aerobic Septic System
Listing and Financial Details
- Assessor Parcel Number 24-36-17-54-0000a.0-0003.00
Community Details
Overview
- $5 Other Monthly Fees
- Macfarlandparkgmail.Com Association
- Carlton Terr Resubd Of Blks A B C Subdivision
Recreation
- Boat Dock
- Park
Ownership History
Purchase Details
Home Financials for this Owner
Home Financials are based on the most recent Mortgage that was taken out on this home.Purchase Details
Purchase Details
Home Financials for this Owner
Home Financials are based on the most recent Mortgage that was taken out on this home.Similar Homes in Cocoa, FL
Home Values in the Area
Average Home Value in this Area
Purchase History
| Date | Buyer | Sale Price | Title Company |
|---|---|---|---|
| Gedney Kenneth | $899,900 | Island T&E Agcy Inc | |
| Williams Roger B | $239,000 | -- | |
| Gibbons Cathy Colonel | $190,000 | -- |
Mortgage History
| Date | Status | Borrower | Loan Amount |
|---|---|---|---|
| Open | Gedney Kenneth | $719,920 | |
| Previous Owner | Williams Roger B | $150,000 | |
| Previous Owner | Williams Roger B | $407,850 | |
| Previous Owner | Williams Roger B | $322,700 | |
| Previous Owner | Williams Roger B | $100,000 | |
| Previous Owner | Gibbons Cathy Colonel | $160,000 |
Property History
| Date | Event | Price | Change | Sq Ft Price |
|---|---|---|---|---|
| 07/19/2021 07/19/21 | Sold | $899,900 | 0.0% | $389 / Sq Ft |
| 06/13/2021 06/13/21 | Pending | -- | -- | -- |
| 06/12/2021 06/12/21 | Price Changed | $899,900 | -5.3% | $389 / Sq Ft |
| 05/28/2021 05/28/21 | For Sale | $949,900 | -- | $411 / Sq Ft |
Tax History Compared to Growth
Tax History
| Year | Tax Paid | Tax Assessment Tax Assessment Total Assessment is a certain percentage of the fair market value that is determined by local assessors to be the total taxable value of land and additions on the property. | Land | Improvement |
|---|---|---|---|---|
| 2023 | $12,700 | $728,500 | $0 | $0 |
| 2022 | $11,602 | $707,290 | $0 | $0 |
| 2021 | $6,124 | $364,060 | $0 | $0 |
| 2020 | $5,959 | $359,040 | $0 | $0 |
| 2019 | $5,913 | $350,970 | $0 | $0 |
| 2018 | $5,726 | $344,430 | $0 | $0 |
| 2017 | $5,759 | $337,350 | $0 | $0 |
| 2016 | $5,804 | $330,420 | $168,750 | $161,670 |
| 2015 | $5,902 | $328,130 | $168,750 | $159,380 |
| 2014 | $5,849 | $325,530 | $168,750 | $156,780 |
Agents Affiliated with this Home
-
Dan Quattrocchi

Seller's Agent in 2021
Dan Quattrocchi
Quattrocchi Real Estate, Inc.
(321) 720-1822
147 Total Sales
-
Leigh Hinton

Buyer's Agent in 2021
Leigh Hinton
Reach Commercial Real Estate
(321) 536-4600
70 Total Sales
Map
Source: Space Coast MLS (Space Coast Association of REALTORS®)
MLS Number: 906271
APN: 24-36-17-54-0000A.0-0003.00
- 2511 N Indian River Dr
- 2120 N Indian River Dr
- 214 Lucerne Dr
- 2109 N Indian River Dr
- 32 Grandview Blvd
- 55 S Grandview Cir
- 2016 N Indian River Dr
- 108 River Heights Dr
- 3109 N Indian River Dr
- 117 Gary Ln
- 233 Beverly Rd
- 3611 Indian River Dr
- 3057 Skyline Dr
- 000 U S Route 1
- 1613 N Indian River Dr
- 1714 University Ln Unit 201
- 3201 Nottingham Ln
- 3204 Nottingham Ln
- 121 Circle Dr
- 185 First Light Cir
- 2606 N Indian River Dr
- 2630 N Indian River Dr
- 2600 N Indian River Dr
- 2632 N Indian River Dr
- 2546 Indian River Dr
- 2603 N Indian River Dr
- 2514 Indian River
- 2545 N Indian River Dr
- 2607 N Indian River Dr
- 2636 N Indian River Dr
- 2611 N Indian River Dr
- 2515 N Indian River Dr
- 2514 Macfarland Dr
- 2656 Indian River Dr Unit Res
- 2656 Indian River Dr
- 2514 N Indian River Dr
- 2700 N Indian River Dr
- 2510 Macfarland Dr
- 2606 Dixie Ct
- 2704 N Indian River Dr
