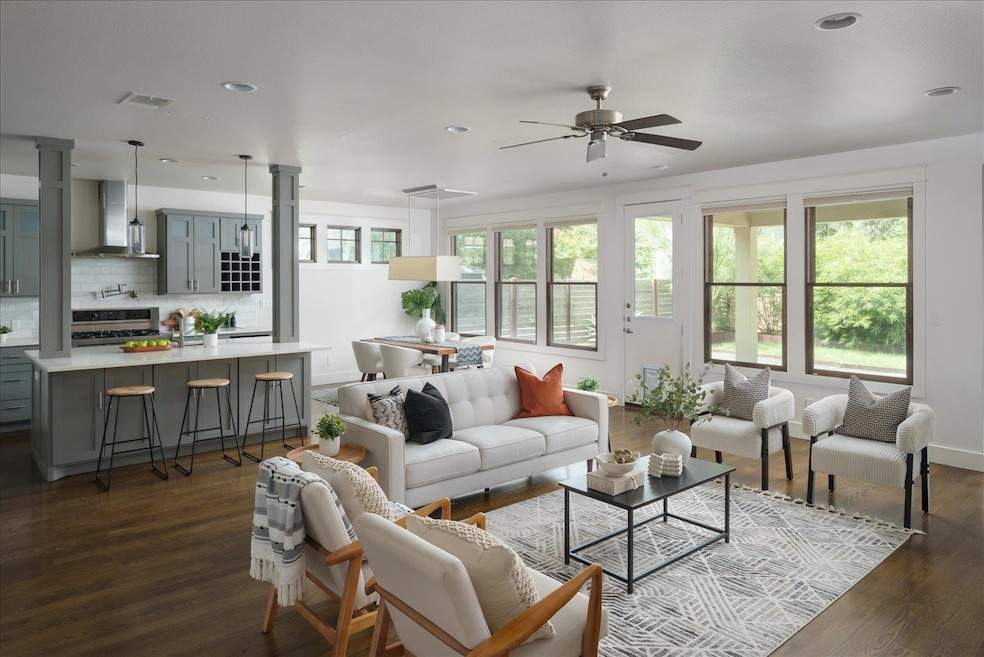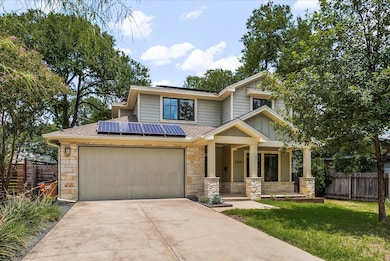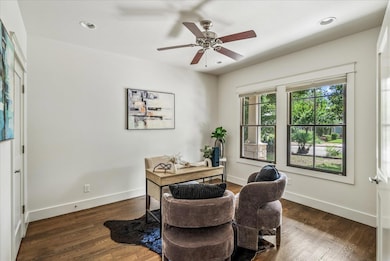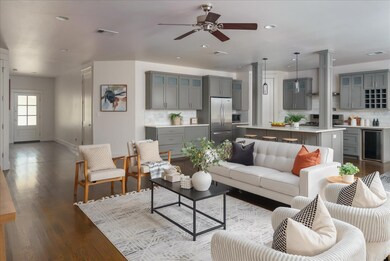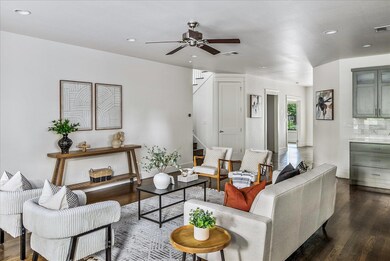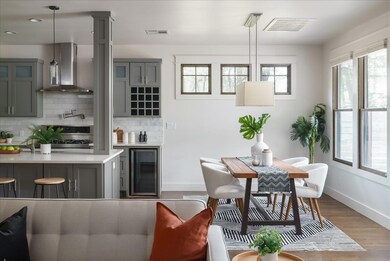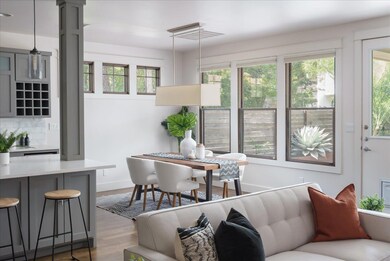
2606 W 49th St Austin, TX 78731
Rosedale NeighborhoodEstimated payment $10,177/month
Highlights
- 0.17 Acre Lot
- Open Floorplan
- Main Floor Primary Bedroom
- Highland Park Elementary School Rated A
- Wood Flooring
- Quartz Countertops
About This Home
This beautiful and spacious home in the heart of Central Austin offers 4 bedrooms, 3 full baths and a bonus room upstairs that could easily be a 5th bedroom or office. The neighborhood provides convenience and accessibility to some of the area's best schools, shopping, dining, and entertainment. This stunning residence exudes luxury and comfort, with impeccable attention to detail and high-end finishes throughout. As you step through the front door, you are immediately drawn into the expansive open floor plan that seamlessly integrates the living, dining and kitchen areas. On the main level, the primary suite is a true retreat, offering a serene sanctuary where you can unwind and relax with views of the private back yard. The primary bedroom boasts ample space, a walk-in closet, and a luxurious en suite bathroom with dual vanities, a soaking tub, and a separate shower. On the second floor, you will find two additional bedrooms, one full bathroom and an oversized bonus room. Step outside to the zeroscaped backyard, where you'll find a large covered porch that is perfect for al fresco dining or lounging with a good book.
Listing Agent
Amazing Realty LLC Brokerage Phone: (512) 710-4000 License #0717150 Listed on: 07/18/2025
Home Details
Home Type
- Single Family
Est. Annual Taxes
- $29,141
Year Built
- Built in 2012
Lot Details
- 7,440 Sq Ft Lot
- Southwest Facing Home
- Wood Fence
- Back Yard Fenced
- Interior Lot
Parking
- 2 Car Attached Garage
- Front Facing Garage
- Single Garage Door
- Driveway
Home Design
- Slab Foundation
- Shingle Roof
- Stone Siding
- HardiePlank Type
Interior Spaces
- 2,741 Sq Ft Home
- 2-Story Property
- Open Floorplan
- Ceiling Fan
- Recessed Lighting
- Double Pane Windows
- Home Security System
Kitchen
- Eat-In Kitchen
- Oven
- Range Hood
- Dishwasher
- Kitchen Island
- Quartz Countertops
- Disposal
Flooring
- Wood
- Carpet
- Tile
Bedrooms and Bathrooms
- 4 Bedrooms | 2 Main Level Bedrooms
- Primary Bedroom on Main
- Walk-In Closet
- 3 Full Bathrooms
- Soaking Tub
Outdoor Features
- Exterior Lighting
- Rear Porch
Schools
- Highland Park Elementary School
- Lamar Middle School
- Mccallum High School
Utilities
- Central Heating and Cooling System
- Natural Gas Connected
Community Details
- No Home Owners Association
- Shoalmont Add Sec 03 Subdivision
Listing and Financial Details
- Assessor Parcel Number 02270008230000
- Tax Block B
Map
Home Values in the Area
Average Home Value in this Area
Tax History
| Year | Tax Paid | Tax Assessment Tax Assessment Total Assessment is a certain percentage of the fair market value that is determined by local assessors to be the total taxable value of land and additions on the property. | Land | Improvement |
|---|---|---|---|---|
| 2023 | $17,311 | $1,113,781 | $0 | $0 |
| 2022 | $17,682 | $1,012,528 | $0 | $0 |
| 2021 | $17,775 | $920,480 | $332,500 | $633,308 |
| 2020 | $18,250 | $850,859 | $332,500 | $518,359 |
| 2018 | $16,696 | $754,100 | $350,000 | $404,100 |
| 2017 | $14,438 | $707,760 | $280,000 | $427,760 |
| 2016 | $14,839 | $665,368 | $255,000 | $435,511 |
| 2015 | $12,989 | $604,880 | $230,000 | $374,880 |
| 2014 | $12,989 | $582,261 | $230,000 | $352,261 |
Property History
| Date | Event | Price | Change | Sq Ft Price |
|---|---|---|---|---|
| 07/18/2025 07/18/25 | For Sale | $1,399,000 | 0.0% | $510 / Sq Ft |
| 08/30/2024 08/30/24 | Rented | $6,500 | 0.0% | -- |
| 08/26/2024 08/26/24 | Under Contract | -- | -- | -- |
| 08/13/2024 08/13/24 | For Rent | $6,500 | +8.3% | -- |
| 05/24/2022 05/24/22 | Rented | $6,000 | 0.0% | -- |
| 04/29/2022 04/29/22 | Under Contract | -- | -- | -- |
| 04/25/2022 04/25/22 | For Rent | $6,000 | -- | -- |
Purchase History
| Date | Type | Sale Price | Title Company |
|---|---|---|---|
| Warranty Deed | -- | None Listed On Document | |
| Vendors Lien | -- | Heritage Title Co | |
| Warranty Deed | -- | Heritage Title | |
| Interfamily Deed Transfer | -- | Orange Coast Title Co Of Tx | |
| Vendors Lien | -- | Chicago Title Co |
Mortgage History
| Date | Status | Loan Amount | Loan Type |
|---|---|---|---|
| Previous Owner | $360,000 | New Conventional | |
| Previous Owner | $110,000 | New Conventional | |
| Previous Owner | $122,400 | Purchase Money Mortgage |
Similar Homes in Austin, TX
Source: Unlock MLS (Austin Board of REALTORS®)
MLS Number: 8842845
APN: 227557
- 2601 W 49th St
- 2612 W 49th St
- 4604 Rue St
- 2517 Great Oaks Pkwy
- 4603 Chiappero Trail
- 5001 Shoal Creek Blvd
- 2610 W 49 1 2 St
- 4508 Chiappero Trail
- 4506 Chiappero Trail
- 2621 W 45th St
- 2708 W 49th St
- 2407 Hancock Dr
- 4410 Grotto Dr
- 2206 W 49th St
- 2209 Hancock Dr Unit 15
- 2209 Hancock Dr Unit 3
- 4410 Sinclair Ave
- 4600 Freedom Dr
- 4419 Sinclair Ave
- 2122 Hancock Dr Unit 105
- 4604 Rue St
- 4602 Chiappero Trail
- 2513 W 45th St
- 2300 Hancock Dr Unit 7
- 4515 Shoalwood Ave Unit A
- 4709 Sinclair Ave
- 5001 Bull Creek Rd Unit 102
- 5001 Bull Creek Rd Unit 103
- 5001 Bull Creek Rd Unit 111
- 5001 Bull Creek Rd Unit 108
- 5001 Bull Creek Rd Unit 122
- 4708 Ramsey Ave
- 2122 Hancock Dr Unit 105
- 2122 Hancock Dr Unit 215
- 4703 Rosedale Ave Unit B
- 4709 Unity Cir Unit 273
- 4424 Jackson Ave
- 1503 North St
- 4416 Rosedale Ave
- 4330 Bull Creek Rd
