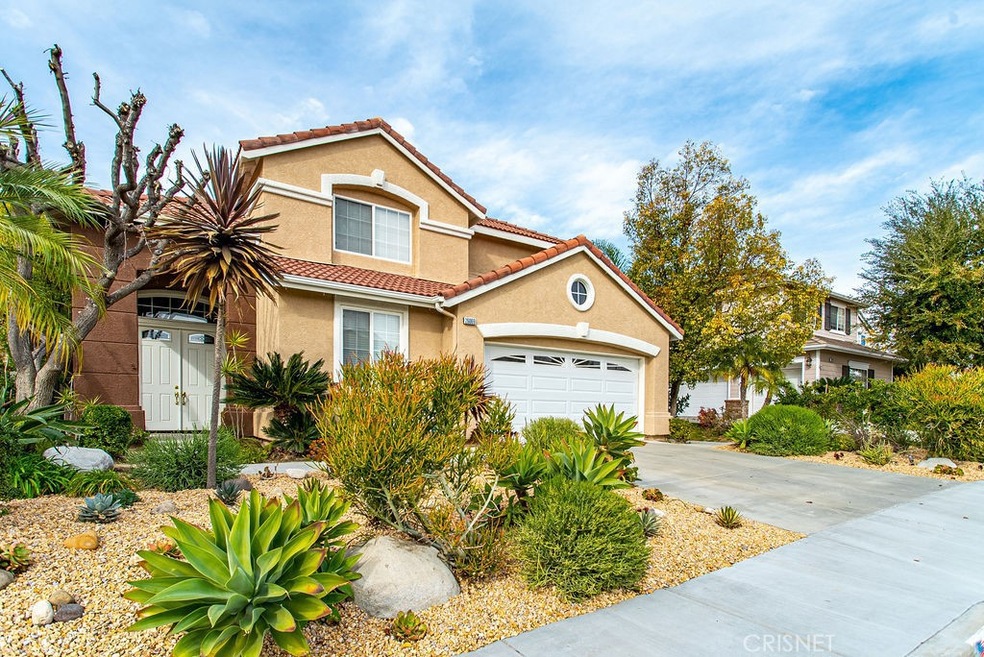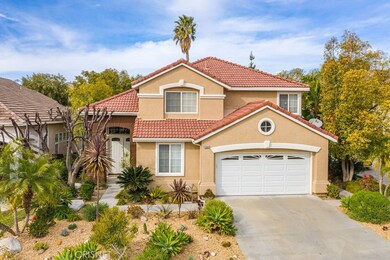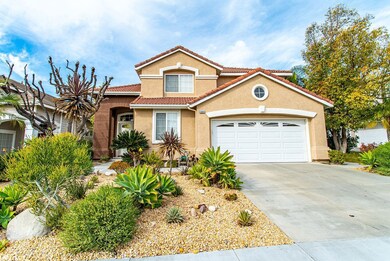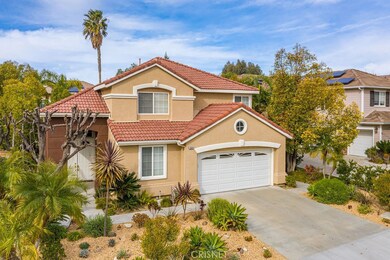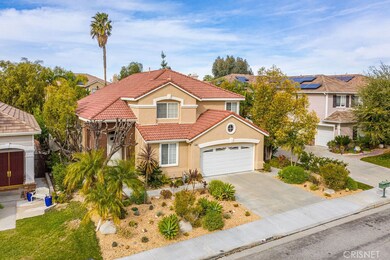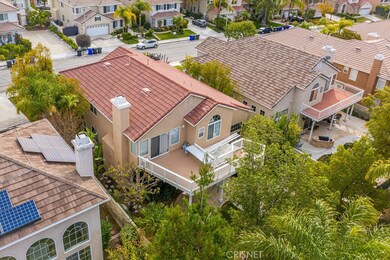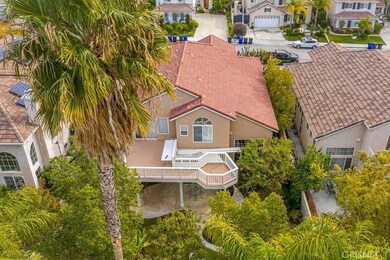
26069 Baldwin Place Stevenson Ranch, CA 91381
Estimated Value: $1,208,000 - $1,270,460
Highlights
- Spa
- Open Floorplan
- Two Story Ceilings
- Stevenson Ranch Elementary School Rated A
- Deck
- Wood Flooring
About This Home
As of March 2022Stevenson Ranch is THE high demand neighborhood in Santa Clarita and this 4 bedroom plus office home is ideally located at the end of a flat cul-de-sac. With soaring ceilings upon entry, plenty of windows and a true open floorplan, everything about 26069 Baldwin is light and bright. Nice yard too, with oversized pebble tech inground spa, mature trees and large covered patio. Fresh exterior paint and recently re-done low maintenance front yard . Inside is model sharp with wood and tile floors, new front double doors and large built in in the super family room. Sharp paint and neutral decor throughout. This model offered a 5th bedroom (used as an office) downstairs, 4 good-sized bedrooms upstairs and 3 full baths. Walk to award winning schools, parks and everything that Stevenson Ranch is known for. Great home!
Last Agent to Sell the Property
RE/MAX of Santa Clarita License #01107376 Listed on: 02/01/2022

Home Details
Home Type
- Single Family
Est. Annual Taxes
- $15,809
Year Built
- Built in 1998
Lot Details
- 6,598 Sq Ft Lot
- Cul-De-Sac
- Landscaped
- Sprinkler System
- Back and Front Yard
- Property is zoned LCA25*
HOA Fees
- $30 Monthly HOA Fees
Parking
- 2 Car Attached Garage
- On-Street Parking
Home Design
- Planned Development
Interior Spaces
- 2,932 Sq Ft Home
- Open Floorplan
- Built-In Features
- Two Story Ceilings
- Ceiling Fan
- Recessed Lighting
- Formal Entry
- Family Room with Fireplace
- Family Room Off Kitchen
- Living Room
- Dining Room
- Laundry Room
Kitchen
- Open to Family Room
- Gas Oven
- Built-In Range
- Microwave
- Dishwasher
- Kitchen Island
Flooring
- Wood
- Carpet
- Tile
Bedrooms and Bathrooms
- 4 Bedrooms
- All Upper Level Bedrooms
- Walk-In Closet
- 3 Full Bathrooms
Outdoor Features
- Spa
- Deck
- Covered patio or porch
- Exterior Lighting
Utilities
- Central Heating and Cooling System
Community Details
- Stevenson Ranch Master HOA, Phone Number (805) 523-1223
- First Service Residential HOA
- Ryland Summit Subdivision
- Maintained Community
Listing and Financial Details
- Tax Lot 111
- Tax Tract Number 49762
- Assessor Parcel Number 2826076003
- $2,439 per year additional tax assessments
Ownership History
Purchase Details
Home Financials for this Owner
Home Financials are based on the most recent Mortgage that was taken out on this home.Purchase Details
Home Financials for this Owner
Home Financials are based on the most recent Mortgage that was taken out on this home.Similar Homes in the area
Home Values in the Area
Average Home Value in this Area
Purchase History
| Date | Buyer | Sale Price | Title Company |
|---|---|---|---|
| Sadhu Neil | $1,050,000 | Fidelity National Title | |
| Wilkinson Steven R | $314,000 | First American Title Co |
Mortgage History
| Date | Status | Borrower | Loan Amount |
|---|---|---|---|
| Open | Sadhu Neil | $647,200 | |
| Previous Owner | Wilkinson Steven R | $532,500 | |
| Previous Owner | Wilkinson Steven R | $551,500 | |
| Previous Owner | Wilkinson Steven R | $553,000 | |
| Previous Owner | Wilkinson Steven R | $542,000 | |
| Previous Owner | Wilkinson Steven R | $150,000 | |
| Previous Owner | Wilkinson Steven R | $100,000 | |
| Previous Owner | Wilkinson Steven R | $370,000 | |
| Previous Owner | Wilkinson Steven R | $304,000 | |
| Previous Owner | Wilkinson Steven R | $320,000 | |
| Previous Owner | Wilkinson Steven R | $30,196 | |
| Previous Owner | Wilkinson Steven R | $249,200 | |
| Closed | Wilkinson Steven R | $31,150 |
Property History
| Date | Event | Price | Change | Sq Ft Price |
|---|---|---|---|---|
| 03/02/2022 03/02/22 | Sold | $1,050,000 | 0.0% | $358 / Sq Ft |
| 02/04/2022 02/04/22 | Pending | -- | -- | -- |
| 02/01/2022 02/01/22 | For Sale | $1,050,000 | -- | $358 / Sq Ft |
Tax History Compared to Growth
Tax History
| Year | Tax Paid | Tax Assessment Tax Assessment Total Assessment is a certain percentage of the fair market value that is determined by local assessors to be the total taxable value of land and additions on the property. | Land | Improvement |
|---|---|---|---|---|
| 2024 | $15,809 | $1,092,420 | $520,200 | $572,220 |
| 2023 | $15,061 | $1,071,000 | $510,000 | $561,000 |
| 2022 | $7,727 | $471,845 | $188,074 | $283,771 |
| 2021 | $7,677 | $462,594 | $184,387 | $278,207 |
| 2019 | $8,258 | $448,875 | $178,919 | $269,956 |
| 2018 | $8,039 | $440,074 | $175,411 | $264,663 |
| 2016 | $7,630 | $422,987 | $168,600 | $254,387 |
| 2015 | $7,506 | $416,634 | $166,068 | $250,566 |
| 2014 | $7,606 | $408,473 | $162,815 | $245,658 |
Agents Affiliated with this Home
-
Neal Weichel

Seller's Agent in 2022
Neal Weichel
RE/MAX
(661) 313-4663
93 in this area
723 Total Sales
Map
Source: California Regional Multiple Listing Service (CRMLS)
MLS Number: SR22008283
APN: 2826-076-003
- 26059 Singer Place
- 26104 Singer Place
- 26064 Twain Place
- 27428 Creekwood Ln
- 27422 Creekwood Ln
- 27416 Creekwood Ln
- 27403 Creekwood Ln
- 27404 Creekwood Ln
- 27415 Creekwood Ln
- 27410 Creekwood Ln
- 27409 Creekwood Ln
- 27345 Creekwood Ln
- 25925 Clifton Place
- 26039 Sandburg Place
- 25802 Hammet Cir
- 26031 Tennyson Ln
- 25769 Hawthorne Place
- 25641 Shaw Place
- 25605 Wordsworth Ln
- 25624 Wordsworth Ln
- 26069 Baldwin Place
- 26073 Baldwin Place
- 26063 Baldwin Place
- 26057 Baldwin Place
- 26070 Bates Place
- 26081 Baldwin Place
- 26074 Bates Place
- 26066 Bates Place
- 26051 Baldwin Place
- 26062 Bates Place
- 26070 Baldwin Place
- 26064 Baldwin Place
- 26074 Baldwin Place
- 26058 Baldwin Place
- 26078 Bates Place
- 26056 Bates Place
- 26045 Baldwin Place
- 26078 Baldwin Place
- 26054 Baldwin Place
- 26050 Bates Place
