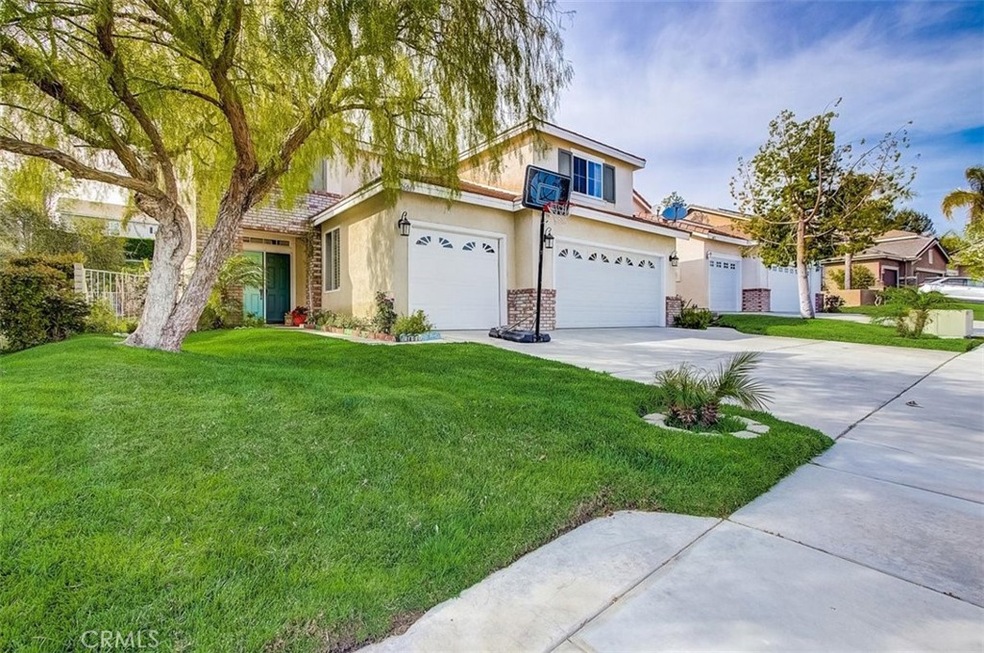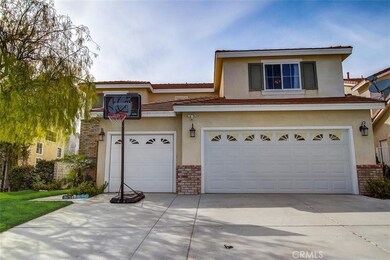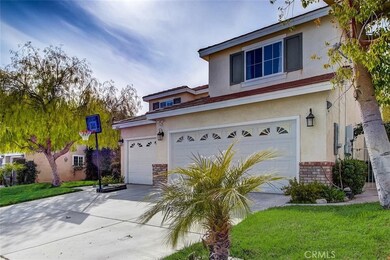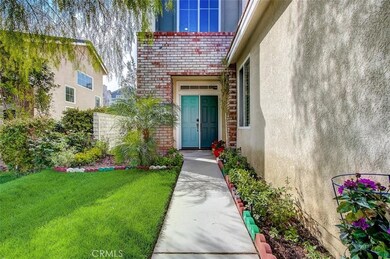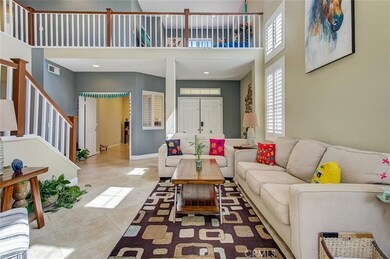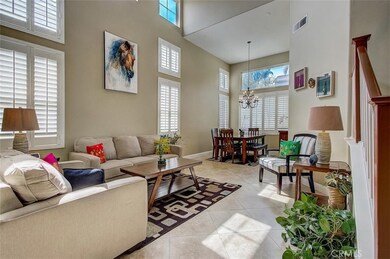
26069 Ohara Ln Stevenson Ranch, CA 91381
Highlights
- Heated In Ground Pool
- Mountain View
- Private Yard
- Stevenson Ranch Elementary School Rated A
- Granite Countertops
- Hiking Trails
About This Home
As of May 2021Stunning pool home located in prime area of Stevenson Ranch! Enter into this home and notice the high ceilings and natural lighting from the tall windows. Be greeted to the formal living and dining area. An enclosed bedroom with no closet and a ¾ remodeled bathroom are located downstairs. The family room flows to the kitchen area. Notice the kitchen has tile granite counter tops and a large island. Flooring is a combination of tile and carpet. Upstairs contains 4 spacious bedrooms. Primary bedroom has attached primary bathroom including large walk in closet, walk in shower and soaker tub. The guest bathroom upstairs has been upgraded with granite vanity. The backyard includes a sparkly pool and small mountain for privacy from the neighbor above. A 3 car garage is attached. Enjoy energy efficiency with TESLA solar. This home is a beauty and a must see!
Last Agent to Sell the Property
Jessica Ranuschio
Redfin Corporation License #01987956 Listed on: 04/07/2021
Home Details
Home Type
- Single Family
Est. Annual Taxes
- $15,826
Year Built
- Built in 1998
Lot Details
- 8,232 Sq Ft Lot
- Wrought Iron Fence
- Block Wall Fence
- Private Yard
- Lawn
- Back and Front Yard
- Density is up to 1 Unit/Acre
- Property is zoned LCA25*
HOA Fees
- $25 Monthly HOA Fees
Parking
- 3 Car Attached Garage
- Parking Available
Property Views
- Mountain
- Neighborhood
Home Design
- Turnkey
Interior Spaces
- 2,611 Sq Ft Home
- Ceiling Fan
- Formal Entry
- Family Room Off Kitchen
- Living Room with Fireplace
- Dining Room
- Attic Fan
- Laundry Room
Kitchen
- Open to Family Room
- Eat-In Kitchen
- Electric Oven
- Gas Cooktop
- Dishwasher
- Kitchen Island
- Granite Countertops
- Tile Countertops
Flooring
- Carpet
- Tile
Bedrooms and Bathrooms
- 5 Bedrooms | 1 Main Level Bedroom
- Walk-In Closet
- Upgraded Bathroom
- 3 Full Bathrooms
- Granite Bathroom Countertops
- Dual Sinks
- Dual Vanity Sinks in Primary Bathroom
- Bathtub with Shower
- Walk-in Shower
- Exhaust Fan In Bathroom
- Closet In Bathroom
Pool
- Heated In Ground Pool
- Heated Spa
- In Ground Spa
- Waterfall Pool Feature
Outdoor Features
- Exterior Lighting
- Rain Gutters
Additional Features
- Suburban Location
- Central Heating and Cooling System
Listing and Financial Details
- Tax Lot 229
- Tax Tract Number 49099
- Assessor Parcel Number 2826082032
Community Details
Overview
- Stevenson Ranch Association, Phone Number (661) 294-5270
- Remington Subdivision
- Valley
Amenities
- Picnic Area
Recreation
- Park
- Hiking Trails
Ownership History
Purchase Details
Home Financials for this Owner
Home Financials are based on the most recent Mortgage that was taken out on this home.Purchase Details
Home Financials for this Owner
Home Financials are based on the most recent Mortgage that was taken out on this home.Purchase Details
Home Financials for this Owner
Home Financials are based on the most recent Mortgage that was taken out on this home.Purchase Details
Purchase Details
Purchase Details
Home Financials for this Owner
Home Financials are based on the most recent Mortgage that was taken out on this home.Similar Homes in the area
Home Values in the Area
Average Home Value in this Area
Purchase History
| Date | Type | Sale Price | Title Company |
|---|---|---|---|
| Grant Deed | $1,035,000 | Corinthian Title Company | |
| Grant Deed | $671,000 | Title 365 | |
| Grant Deed | $545,000 | California Title Company | |
| Interfamily Deed Transfer | -- | California Title Company | |
| Trustee Deed | $472,500 | Lawyers Title Company | |
| Corporate Deed | $281,000 | First American Title Co |
Mortgage History
| Date | Status | Loan Amount | Loan Type |
|---|---|---|---|
| Open | $828,000 | New Conventional | |
| Previous Owner | $200,000 | Stand Alone Second | |
| Previous Owner | $479,500 | New Conventional | |
| Previous Owner | $510,000 | New Conventional | |
| Previous Owner | $536,800 | New Conventional | |
| Previous Owner | $689,600 | Unknown | |
| Previous Owner | $86,200 | Stand Alone Second | |
| Previous Owner | $127,000 | Stand Alone Second | |
| Previous Owner | $595,000 | Unknown | |
| Previous Owner | $180,000 | Credit Line Revolving | |
| Previous Owner | $350,000 | Unknown | |
| Previous Owner | $99,000 | Credit Line Revolving | |
| Previous Owner | $50,000 | Stand Alone Second | |
| Previous Owner | $350,000 | Unknown | |
| Previous Owner | $75,000 | Unknown | |
| Previous Owner | $266,876 | No Value Available |
Property History
| Date | Event | Price | Change | Sq Ft Price |
|---|---|---|---|---|
| 05/27/2021 05/27/21 | Sold | $1,035,000 | +9.0% | $396 / Sq Ft |
| 04/12/2021 04/12/21 | For Sale | $949,900 | -8.2% | $364 / Sq Ft |
| 04/12/2021 04/12/21 | Off Market | $1,035,000 | -- | -- |
| 04/10/2021 04/10/21 | Pending | -- | -- | -- |
| 04/07/2021 04/07/21 | For Sale | $949,900 | +41.6% | $364 / Sq Ft |
| 07/23/2013 07/23/13 | Sold | $671,000 | +0.3% | $257 / Sq Ft |
| 06/05/2013 06/05/13 | Pending | -- | -- | -- |
| 05/30/2013 05/30/13 | Price Changed | $669,000 | +1.5% | $256 / Sq Ft |
| 05/29/2013 05/29/13 | Price Changed | $659,000 | -1.5% | $252 / Sq Ft |
| 05/28/2013 05/28/13 | For Sale | $669,000 | 0.0% | $256 / Sq Ft |
| 05/28/2013 05/28/13 | Price Changed | $669,000 | -0.3% | $256 / Sq Ft |
| 01/24/2013 01/24/13 | Off Market | $671,000 | -- | -- |
| 01/07/2013 01/07/13 | For Sale | $649,000 | +19.1% | $249 / Sq Ft |
| 10/23/2012 10/23/12 | Sold | $545,000 | -- | $209 / Sq Ft |
| 09/28/2012 09/28/12 | Pending | -- | -- | -- |
Tax History Compared to Growth
Tax History
| Year | Tax Paid | Tax Assessment Tax Assessment Total Assessment is a certain percentage of the fair market value that is determined by local assessors to be the total taxable value of land and additions on the property. | Land | Improvement |
|---|---|---|---|---|
| 2024 | $15,826 | $1,098,348 | $766,615 | $331,733 |
| 2023 | $15,100 | $1,076,813 | $751,584 | $325,229 |
| 2022 | $14,788 | $1,055,700 | $736,848 | $318,852 |
| 2021 | $11,606 | $759,908 | $382,106 | $377,802 |
| 2020 | $11,433 | $752,117 | $378,188 | $373,929 |
| 2019 | $11,978 | $737,371 | $370,773 | $366,598 |
| 2018 | $11,689 | $722,913 | $363,503 | $359,410 |
| 2016 | $11,099 | $694,843 | $349,389 | $345,454 |
| 2015 | $10,912 | $684,406 | $344,141 | $340,265 |
| 2014 | $10,925 | $671,000 | $337,400 | $333,600 |
Agents Affiliated with this Home
-
J
Seller's Agent in 2021
Jessica Ranuschio
Redfin Corporation
(661) 607-3178
9 in this area
151 Total Sales
-
Craig Hartenstein

Buyer's Agent in 2021
Craig Hartenstein
RE/MAX
(661) 877-3737
2 in this area
20 Total Sales
-
A
Seller's Agent in 2013
Analyn Dacanay
ECONDO.COM
(818) 398-1822
2 Total Sales
-
Enrique Campos

Buyer's Agent in 2013
Enrique Campos
Century 21 Masters
(818) 300-1595
138 Total Sales
-
Carol Anderson

Seller's Agent in 2012
Carol Anderson
RE/MAX
3 in this area
160 Total Sales
Map
Source: California Regional Multiple Listing Service (CRMLS)
MLS Number: BB21068659
APN: 2826-082-032
- 26064 Twain Place
- 27428 Creekwood Ln
- 27422 Creekwood Ln
- 27416 Creekwood Ln
- 27403 Creekwood Ln
- 27404 Creekwood Ln
- 27415 Creekwood Ln
- 27410 Creekwood Ln
- 27409 Creekwood Ln
- 27345 Creekwood Ln
- 26039 Sandburg Place
- 26104 Singer Place
- 25802 Hammet Cir
- 25605 Wordsworth Ln
- 25565 Burns Place
- 25561 Burns Place
- 25641 Shaw Place
- 25562 Fitzgerald Ave
- 25925 Clifton Place
- 25759 Perlman Place Unit D
