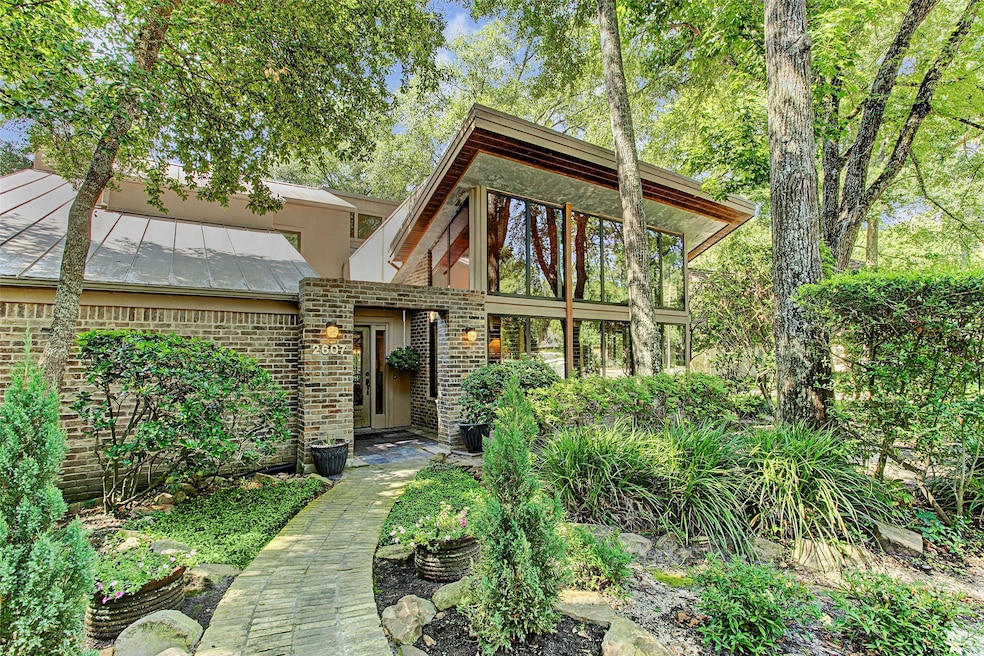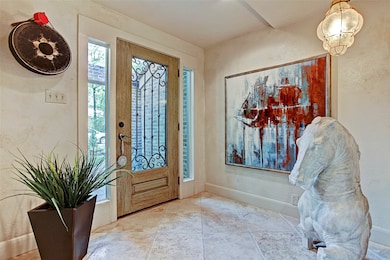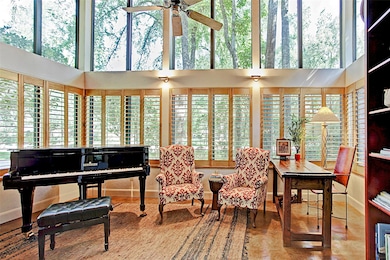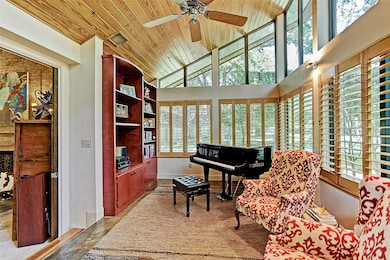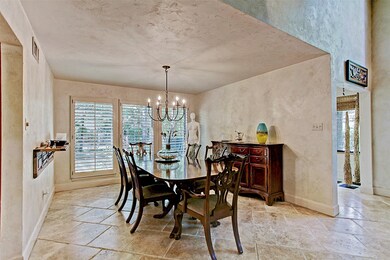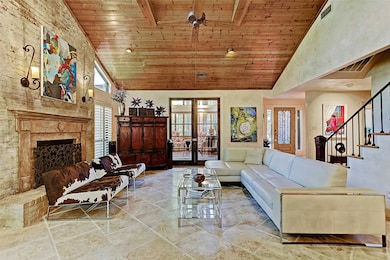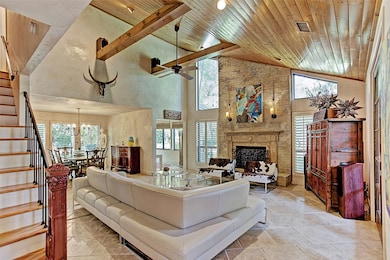2607 Crossvine Cir Spring, TX 77380
Grogan's Mill NeighborhoodHighlights
- Golf Course Community
- Tennis Courts
- Deck
- Hailey Elementary School Rated A-
- 0.38 Acre Lot
- 4-minute walk to Crossvine Park
About This Home
Gorgeous custom home in a very desirable "up front" location in the Village of Grogans Mill. Concrete stucco and brick exterior, travertine tile, hardwoods and stained concrete flooring. Designer kitchen with honed travertine and concrete counters, Viking appliances, butler's pantry/wet bar with ice maker and beverage fridge, spacious sun room, study and fabulous backyard for entertaining. Whole house water filtration system. Close to dining, shopping and entertainment in Town Center, Market Street, Hughes Landing and Waterway. Trails, nature reserve and golf course nearby.
Home Details
Home Type
- Single Family
Est. Annual Taxes
- $11,910
Year Built
- Built in 1976
Lot Details
- 0.38 Acre Lot
- North Facing Home
- Back Yard Fenced
- Corner Lot
- Sprinkler System
Parking
- 2 Car Attached Garage
- 2 Attached Carport Spaces
- Garage Door Opener
- Driveway
Home Design
- Traditional Architecture
Interior Spaces
- 3,237 Sq Ft Home
- 2-Story Property
- Wet Bar
- High Ceiling
- Ceiling Fan
- Gas Log Fireplace
- Window Treatments
- Insulated Doors
- Formal Entry
- Family Room
- Breakfast Room
- Home Office
- Game Room
- Utility Room
- Washer and Electric Dryer Hookup
- Fire and Smoke Detector
Kitchen
- Double Oven
- Electric Oven
- Gas Cooktop
- Microwave
- Ice Maker
- Dishwasher
- Disposal
Flooring
- Wood
- Carpet
- Concrete
- Tile
Bedrooms and Bathrooms
- 4 Bedrooms
- En-Suite Primary Bedroom
- Double Vanity
- Hydromassage or Jetted Bathtub
- Bathtub with Shower
- Separate Shower
Eco-Friendly Details
- Energy-Efficient Windows with Low Emissivity
- Energy-Efficient Insulation
- Energy-Efficient Doors
Outdoor Features
- Tennis Courts
- Deck
- Patio
Schools
- Sam Hailey Elementary School
- Knox Junior High School
- The Woodlands College Park High School
Utilities
- Forced Air Zoned Heating and Cooling System
- Heating System Uses Gas
- Municipal Trash
- Cable TV Available
Listing and Financial Details
- Property Available on 6/3/25
- Long Term Lease
Community Details
Overview
- Front Yard Maintenance
- The Woodlands Subdivision
Amenities
- Picnic Area
Recreation
- Golf Course Community
- Tennis Courts
- Community Basketball Court
- Community Playground
- Community Pool
- Park
- Trails
Pet Policy
- Call for details about the types of pets allowed
- Pet Deposit Required
Map
Source: Houston Association of REALTORS®
MLS Number: 27683799
APN: 9728-02-06200
- 10807 Colony Wood Place
- 10715 E Timberwagon Cir
- 2812 Crossvine Cir
- 2828 S Logrun Cir
- 10909 Sweetspire Place
- 2911 Summersweet Place
- 2910 Crossvine Cir
- 2823 S Logrun Cir
- 2912 Summersweet Place
- 10610 Whisperwillow Place
- 46 N Autumnwood Way
- 2819 W Wildwind Cir
- 42 Lakeside Cove
- 140 S Timber Top Dr
- 194 Timber Mill St
- 3 Grand Vista Place
- 2 Black Cormorant Place
- 18 Secluded Trail
- 183 Timber Mill St
- 2403 W Settlers Way
- 2710 Timberjack Place
- 2824 S Logrun Cir
- 2828 S Logrun Cir
- 2825 S Logrun Cir
- 2 Kino Ct
- 2500 S Millbend Dr
- 151 Low Country Ln
- 2 Rafters Row
- 2 Dewthread Ct
- 2344 W Settlers Way
- 2301 S Millbend Dr
- 194 W Breezy Way
- 2445 W Settlers Way
- 210 W Breezy Way
- 2171 E Settlers Way
- 122 Gateway Park Place
- 25907 Glen Loch Dr
- 2022 Bristlecone Place
- 3211 Gary Ln
- 11 Olmstead Row
