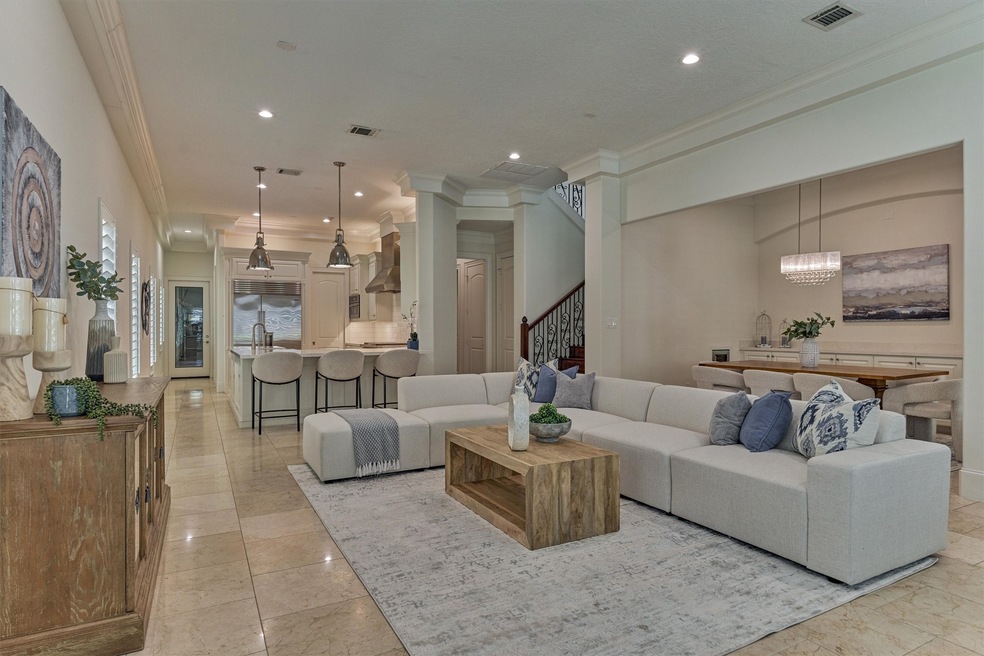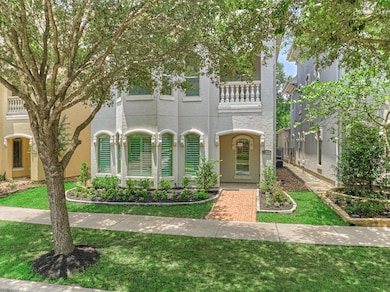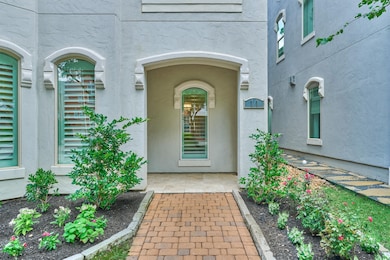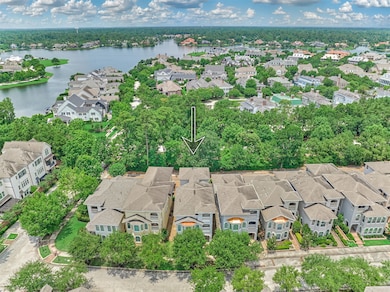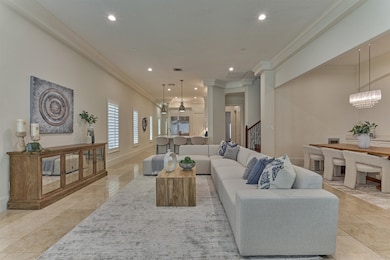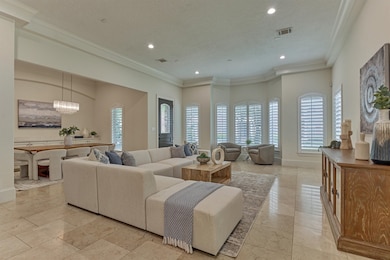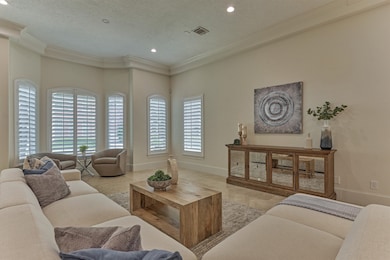11 Olmstead Row Spring, TX 77380
East Shore NeighborhoodHighlights
- Clubhouse
- Maid or Guest Quarters
- Wood Flooring
- Lamar Elementary School Rated A-
- Traditional Architecture
- 2-minute walk to East Shore Park
About This Home
Nestled within the Exclusive and Highly Coveted East Shore Community, this Elegant 3-Story Residence Offers 5-Bedrooms Each Boasting an En-Suite Bath (1st Floor Primary Bedrm), Game Room, Home Office Area and a 3-Car Attached Garage w/Access from the Private Back Alley. Home is Elevator-Ready and Features a 650 SF Above-Garage Apartment or Guest Suite Complete with Its Own Kitchen and Private Entrance. Exuding Sophistication, the Property Showcases Abundant Upgrades & Designer Touches Throughout Including Extensive Crown Molding, Wide Wood-Tread Stairs w/Scrolled Metal Spindles and Exquisite Travertine & Wood Flooring. Gourmet Kitchen Appointed with a Wolf Gas Range, Sub-Zero & Built-In SS Jenn-Air Coffee Maker, Dishwasher, Microwave & Built-In Wine Fridge in the Dining Room. Custom Built-Ins Grace Every Closet & Extend Throughout the Home. Its Perfect Location Offers Unparalleled Proximity to Town Center, Walking Distance to the Mitchell Outdoor Pavilion, Waterway, Shopping & Dining.
Home Details
Home Type
- Single Family
Est. Annual Taxes
- $24,060
Year Built
- Built in 2014
Lot Details
- 4,774 Sq Ft Lot
- East Facing Home
Parking
- 3 Car Attached Garage
Home Design
- Traditional Architecture
Interior Spaces
- 4,404 Sq Ft Home
- 3-Story Property
- High Ceiling
- Ceiling Fan
- 1 Fireplace
- Window Treatments
- Family Room Off Kitchen
- Utility Room
- Washer and Electric Dryer Hookup
Kitchen
- Breakfast Bar
- Walk-In Pantry
- Double Oven
- Gas Range
- Microwave
- Dishwasher
- Quartz Countertops
- Disposal
Flooring
- Wood
- Travertine
Bedrooms and Bathrooms
- 5 Bedrooms
- Maid or Guest Quarters
- Double Vanity
- Soaking Tub
- Separate Shower
Home Security
- Security System Owned
- Fire and Smoke Detector
Eco-Friendly Details
- Energy-Efficient Windows with Low Emissivity
- Energy-Efficient HVAC
- Energy-Efficient Thermostat
- Ventilation
Schools
- Lamar Elementary School
- Knox Junior High School
- The Woodlands College Park High School
Utilities
- Forced Air Zoned Heating and Cooling System
- Heating System Uses Gas
- Programmable Thermostat
- Municipal Trash
- Cable TV Available
Listing and Financial Details
- Property Available on 7/23/25
- Long Term Lease
Community Details
Recreation
- Pickleball Courts
- Community Pool
- Trails
Pet Policy
- Call for details about the types of pets allowed
- Pet Deposit Required
Additional Features
- East Shore Subdivision
- Clubhouse
Map
Source: Houston Association of REALTORS®
MLS Number: 36714232
APN: 9262-00-01200
- 78 Wooded Park Place
- 75 Colonial Row Dr
- 30 History Row
- 22 History Row
- 30 E Bay Blvd
- 26 E Shore Dr
- 31 E Breezy Way
- 152 E Shell Port Square
- 38 E Shore Dr
- 210 W Breezy Way
- 194 W Breezy Way
- 8 Dewthread Ct
- 161 W Breezy Way Unit 3C
- 161 W Breezy Way Unit 4C
- 2 Dewthread Ct
- 10 Glorybower Ct
- 4 Blazing Star Ct
- 194 Timber Mill St
- 2819 W Wildwind Cir
- 46 N Autumnwood Way
- 122 Gateway Park Place
- 38 Islewood Blvd
- 2 Rafters Row
- 210 W Breezy Way
- 194 W Breezy Way
- 151 Low Country Ln
- 2 Dewthread Ct
- 2 Kino Ct
- 63 N Windsail Place
- 2203 Riva Row
- 23 Pleasure Cove Dr
- 2710 Timberjack Place
- 7 W Windward Cove
- 2607 Crossvine Cir
- 12 Riva Row
- 9 Indian Cedar Ln
- 10100 Six Pines Dr
- 6 S Berryline Cir
- 2000 Hughes Landing Blvd
- 41 Sweetleaf Ct
