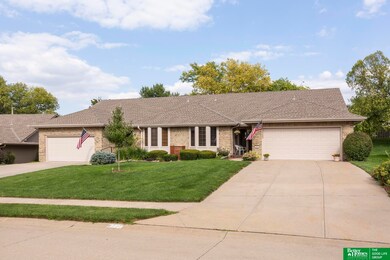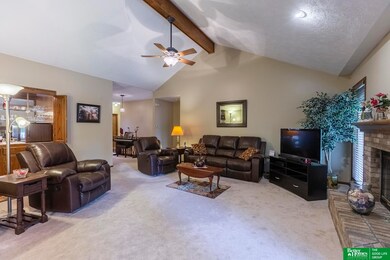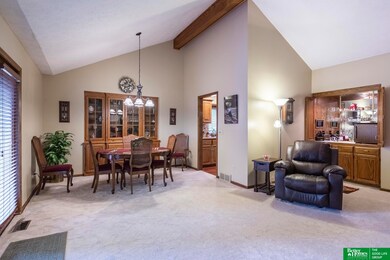
2607 N 132nd Ave Omaha, NE 68164
Sun Ridge NeighborhoodEstimated Value: $327,000 - $363,414
Highlights
- Ranch Style House
- Cathedral Ceiling
- 2 Car Attached Garage
- Engineered Wood Flooring
- Porch
- Bay Window
About This Home
As of October 2023Showings begin 9/20. Impressive townhouse w/ a low HOA! Spacious rooms with bay windows, gorgeous solid oak wood work and cathedral/ vaulted ceilings help create a feeling of openness and an inviting atmosphere. Eat-in kitchen includes extra counter space and cabinets, making it convenient for hosting guests. Stainless steel appliances all stay, plus the washer and dryer! Formal dining room boasts a built-in cabinet w/ glass doors and extra drawers. Living room has a brick fireplace, cathedral ceilings and a wet bar. Primary BD has a vaulted ceiling, tiled bathroom w/ double sinks, shower and semi-private water closet. Lower level has a family room, flex room w/ a walk-in cedar closet, ¾ bathroom and storage galore. New carpet, garage door opener, microwave 2022. New water heater 2021, granite countertops, backsplash and faucet in kitchen, new sinks, countertops and faucets in primary bathroom, deck floor, dishwasher, exterior paint, gutter guards and 50 yr warranty roof.
Last Agent to Sell the Property
Better Homes and Gardens R.E. License #20030987 Listed on: 09/18/2023

Townhouse Details
Home Type
- Townhome
Est. Annual Taxes
- $4,628
Year Built
- Built in 1988
Lot Details
- 7,850 Sq Ft Lot
- Lot Dimensions are 42.12 x 152.81 x 58.75 x 161.72
- Lot includes common area
- Sprinkler System
HOA Fees
- $125 Monthly HOA Fees
Parking
- 2 Car Attached Garage
Home Design
- Ranch Style House
- Brick Exterior Construction
- Composition Roof
- Concrete Perimeter Foundation
Interior Spaces
- Wet Bar
- Cathedral Ceiling
- Ceiling Fan
- Gas Log Fireplace
- Window Treatments
- Bay Window
- Living Room with Fireplace
- Dining Area
- Partially Finished Basement
- Sump Pump
Kitchen
- Oven or Range
- Microwave
- Freezer
- Dishwasher
- Disposal
Flooring
- Engineered Wood
- Wall to Wall Carpet
- Laminate
- Ceramic Tile
- Vinyl
Bedrooms and Bathrooms
- 2 Bedrooms
- Walk-In Closet
- Dual Sinks
- Shower Only
Laundry
- Dryer
- Washer
Outdoor Features
- Porch
Schools
- Picotte Elementary School
- Buffett Middle School
- Burke High School
Utilities
- Humidifier
- Forced Air Heating and Cooling System
- Heating System Uses Gas
- Water Purifier
Community Details
- Association fees include ground maintenance, snow removal, common area maintenance, trash
- Sunridge Homeowners Association
- Sun Ridge Subdivision
Listing and Financial Details
- Assessor Parcel Number 2304885069
Ownership History
Purchase Details
Home Financials for this Owner
Home Financials are based on the most recent Mortgage that was taken out on this home.Purchase Details
Home Financials for this Owner
Home Financials are based on the most recent Mortgage that was taken out on this home.Purchase Details
Home Financials for this Owner
Home Financials are based on the most recent Mortgage that was taken out on this home.Purchase Details
Home Financials for this Owner
Home Financials are based on the most recent Mortgage that was taken out on this home.Similar Homes in Omaha, NE
Home Values in the Area
Average Home Value in this Area
Purchase History
| Date | Buyer | Sale Price | Title Company |
|---|---|---|---|
| Macfarland Anne | $360,000 | Top Tier Title | |
| Stolz Eugene G | $199,000 | Nebraska Title Company | |
| Shimon Paul J | $89,000 | Nlta | |
| Shimon Paul J | $89,000 | Nlta |
Mortgage History
| Date | Status | Borrower | Loan Amount |
|---|---|---|---|
| Open | Macfarland Anne | $250,000 | |
| Previous Owner | Shimon Paul J | $17,700 | |
| Previous Owner | Shimon Paul J | $144,000 | |
| Previous Owner | Shimon Paul J | $142,400 |
Property History
| Date | Event | Price | Change | Sq Ft Price |
|---|---|---|---|---|
| 10/24/2023 10/24/23 | Sold | $360,000 | 0.0% | $160 / Sq Ft |
| 09/21/2023 09/21/23 | Pending | -- | -- | -- |
| 09/18/2023 09/18/23 | For Sale | $360,000 | -- | $160 / Sq Ft |
Tax History Compared to Growth
Tax History
| Year | Tax Paid | Tax Assessment Tax Assessment Total Assessment is a certain percentage of the fair market value that is determined by local assessors to be the total taxable value of land and additions on the property. | Land | Improvement |
|---|---|---|---|---|
| 2023 | $5,591 | $265,000 | $36,000 | $229,000 |
| 2022 | $4,628 | $216,800 | $36,000 | $180,800 |
| 2021 | $4,589 | $216,800 | $36,000 | $180,800 |
| 2020 | $4,963 | $231,800 | $36,000 | $195,800 |
| 2019 | $4,402 | $205,000 | $36,000 | $169,000 |
| 2018 | $4,408 | $205,000 | $36,000 | $169,000 |
| 2017 | $4,430 | $205,000 | $36,000 | $169,000 |
| 2016 | $4,176 | $194,600 | $13,800 | $180,800 |
| 2015 | $3,851 | $181,900 | $12,900 | $169,000 |
| 2014 | $3,851 | $181,900 | $12,900 | $169,000 |
Agents Affiliated with this Home
-
Jen Magilton

Seller's Agent in 2023
Jen Magilton
Better Homes and Gardens R.E.
(402) 212-1997
1 in this area
174 Total Sales
-
Andrew McCoy

Buyer's Agent in 2023
Andrew McCoy
BHHS Ambassador Real Estate
(402) 516-5251
1 in this area
45 Total Sales
-
Adam Briley

Buyer Co-Listing Agent in 2023
Adam Briley
BHHS Ambassador Real Estate
(402) 680-5733
2 in this area
1,231 Total Sales
Map
Source: Great Plains Regional MLS
MLS Number: 22321636
APN: 0488-5069-23
- 13310 Miami St
- 12966 Corby St
- 2522 N 130th St
- 2425 N 135th Ave
- 2430 N 135th Ave
- 2426 N 135th Ave
- 2418 N 135th Ave
- 13705 Corby St
- 12828 Eagle Run Dr
- 2222 N 137th St
- 2218 N 137th St
- 2130 N 136th St
- 2214 N 137th St
- 2126 N 136th St
- 2541 N 139th St
- 2122 N 136th St
- 12716 Patrick Cir
- 2217 N 138th St
- 2530 N 139th Ave
- 2205 N 138th St
- 2607 N 132nd Ave
- 2609 N 132 Avenue Cir
- 2609 N 132nd Ave
- 2513 N 132nd Ave
- 2511 N 132nd Ave
- 2617 N 132nd Ave
- 2505 N 132nd Ave
- 2514 N 132nd Ave
- 2610 N 132nd Ave
- 2503 N 132nd Ave
- 2710 N 131st Cir
- 13207 Miami St
- 2704 N 131st Cir
- 2504 N 132nd Ave
- 2716 N 131st Cir
- 13215 Miami St
- 2646 N 131st Cir
- 13251 Lake St
- 2720 N 131st Cir
- 2640 N 131st Cir






