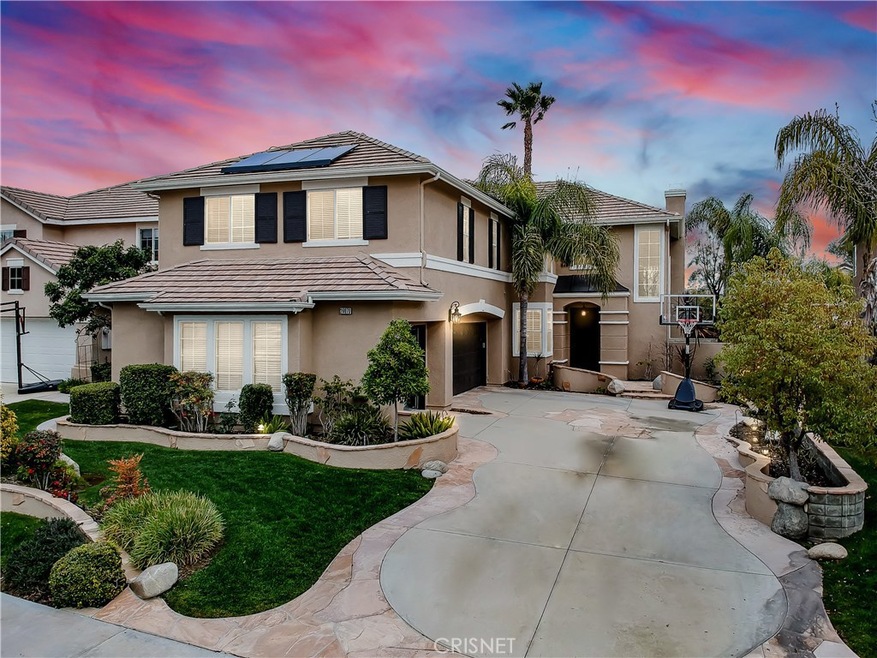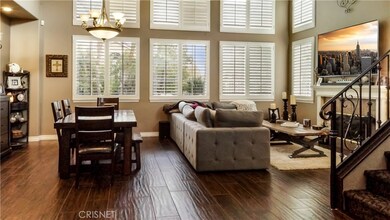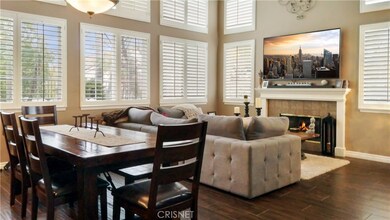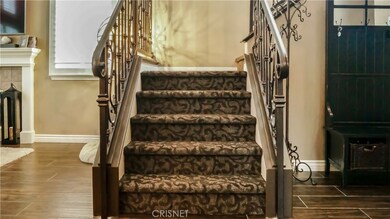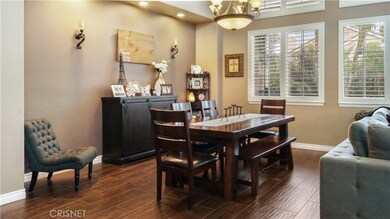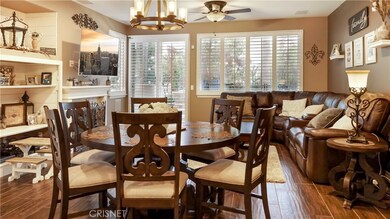
26070 Bates Place Stevenson Ranch, CA 91381
Highlights
- Home Theater
- In Ground Pool
- City Lights View
- Stevenson Ranch Elementary School Rated A
- Primary Bedroom Suite
- Main Floor Bedroom
About This Home
As of June 2019Welcome to this fully renovated Stevenson Ranch Home located in one of Santa Clarita premier neighborhoods. Since purchased just 8 months ago home has gone through a complete remodel that includes, -New Custom wrought iron gates on side of house, Custom wooden front door, Recessed lighting family room, kitchen, hallways, and master bedroom, Dimmed lighting in each room, all new lighting fixtures inside/outside and new fans, tile wood floor throughout down/upstairs, Custom wrought iron staircase, Custom carpet on stairs, Refinished and painted shutters throughout the home, Refinished all cabinets & fireplace mantel, New stainless steel appliances Subzero kitchen aid fridge/freezer, Dual kitchen Aid oven, Kitchen aid microwave, Five burner stove, New shelving and ship lap wall, New plantation shutters in Kitchen and Family room & Office, Fresh paint whole outside of the home, fresh paint in all bedrooms & upstairs, new shiplap wall in master bedroom, New permitted room/workspace in last stall of garage with power and dark laminate floors with French doors adding additional square footage, completely redone custom Master bathroom, New AC units & Pool Equipment new high-end, hard wired cable internet throughout the home to name a few of the upgrades! Popular floorplan with one bedroom and bath downstairs, high ceilings, bright open floorplan with plenty of space to entertain, Pool & Spa in Backyard include a fire pit and built-in BBQ for the perfect SOCAL summer nights!
Last Buyer's Agent
Dana Angus
Re/Max Associates License #01092560
Home Details
Home Type
- Single Family
Est. Annual Taxes
- $14,410
Year Built
- Built in 1997
Lot Details
- 5,957 Sq Ft Lot
- Sprinkler System
- Private Yard
- Density is up to 1 Unit/Acre
- Property is zoned LCA25*
HOA Fees
- $25 Monthly HOA Fees
Parking
- 3 Car Attached Garage
Property Views
- City Lights
- Hills
Home Design
- Clay Roof
Interior Spaces
- 2,895 Sq Ft Home
- Wired For Sound
- High Ceiling
- Ceiling Fan
- Formal Entry
- Family Room
- Living Room with Fireplace
- Home Theater
- Workshop
- Tile Flooring
- Laundry Room
Kitchen
- Eat-In Kitchen
- Breakfast Bar
- Gas Range
- Kitchen Island
- Granite Countertops
Bedrooms and Bathrooms
- 5 Bedrooms | 1 Main Level Bedroom
- Primary Bedroom Suite
- Upgraded Bathroom
- 3 Full Bathrooms
- Bathtub
Pool
- In Ground Pool
- Spa
Outdoor Features
- Balcony
- Wood patio
- Exterior Lighting
Utilities
- Central Air
- Heating Available
- Natural Gas Connected
- Sewer Paid
- Cable TV Available
Additional Features
- Solar Heating System
- Suburban Location
Listing and Financial Details
- Tax Lot 136
- Tax Tract Number 49762
- Assessor Parcel Number 2826076028
Community Details
Overview
- Rayland Association, Phone Number (909) 981-4131
Amenities
- Laundry Facilities
Ownership History
Purchase Details
Home Financials for this Owner
Home Financials are based on the most recent Mortgage that was taken out on this home.Purchase Details
Home Financials for this Owner
Home Financials are based on the most recent Mortgage that was taken out on this home.Purchase Details
Home Financials for this Owner
Home Financials are based on the most recent Mortgage that was taken out on this home.Purchase Details
Home Financials for this Owner
Home Financials are based on the most recent Mortgage that was taken out on this home.Purchase Details
Purchase Details
Home Financials for this Owner
Home Financials are based on the most recent Mortgage that was taken out on this home.Similar Homes in Stevenson Ranch, CA
Home Values in the Area
Average Home Value in this Area
Purchase History
| Date | Type | Sale Price | Title Company |
|---|---|---|---|
| Grant Deed | $890,000 | Chicago Title Company | |
| Grant Deed | $879,000 | Old Republic Title Company | |
| Grant Deed | $730,000 | Wfg National Title Company | |
| Grant Deed | $650,000 | Fidelity | |
| Interfamily Deed Transfer | -- | Gateway Title Company | |
| Corporate Deed | $349,500 | First American Title Co |
Mortgage History
| Date | Status | Loan Amount | Loan Type |
|---|---|---|---|
| Open | $396,600 | New Conventional | |
| Closed | $390,000 | New Conventional | |
| Previous Owner | $579,000 | New Conventional | |
| Previous Owner | $675,200 | Adjustable Rate Mortgage/ARM | |
| Previous Owner | $625,500 | New Conventional | |
| Previous Owner | $625,500 | New Conventional | |
| Previous Owner | $148,000 | Credit Line Revolving | |
| Previous Owner | $572,000 | Unknown | |
| Previous Owner | $520,000 | Purchase Money Mortgage | |
| Previous Owner | $285,000 | Unknown | |
| Previous Owner | $248,200 | No Value Available | |
| Closed | $40,000 | No Value Available |
Property History
| Date | Event | Price | Change | Sq Ft Price |
|---|---|---|---|---|
| 06/17/2019 06/17/19 | Sold | $890,000 | -1.1% | $307 / Sq Ft |
| 05/29/2019 05/29/19 | Pending | -- | -- | -- |
| 03/07/2019 03/07/19 | For Sale | $899,900 | +2.4% | $311 / Sq Ft |
| 08/30/2018 08/30/18 | Sold | $879,000 | -2.3% | $304 / Sq Ft |
| 07/31/2018 07/31/18 | Pending | -- | -- | -- |
| 06/29/2018 06/29/18 | For Sale | $899,999 | +23.3% | $311 / Sq Ft |
| 10/19/2015 10/19/15 | Sold | $730,000 | -14.0% | $252 / Sq Ft |
| 09/17/2015 09/17/15 | Pending | -- | -- | -- |
| 08/25/2015 08/25/15 | For Sale | $849,000 | -- | $293 / Sq Ft |
Tax History Compared to Growth
Tax History
| Year | Tax Paid | Tax Assessment Tax Assessment Total Assessment is a certain percentage of the fair market value that is determined by local assessors to be the total taxable value of land and additions on the property. | Land | Improvement |
|---|---|---|---|---|
| 2024 | $14,410 | $973,341 | $531,619 | $441,722 |
| 2023 | $13,691 | $954,257 | $521,196 | $433,061 |
| 2022 | $13,394 | $935,547 | $510,977 | $424,570 |
| 2021 | $12,932 | $917,204 | $500,958 | $416,246 |
| 2019 | $125 | $879,000 | $506,600 | $372,400 |
| 2018 | $11,665 | $759,492 | $395,352 | $364,140 |
| 2016 | $11,065 | $730,000 | $380,000 | $350,000 |
| 2015 | $11,436 | $768,946 | $399,024 | $369,922 |
| 2014 | $11,468 | $753,884 | $391,208 | $362,676 |
Agents Affiliated with this Home
-
Rene Enriquez

Seller's Agent in 2019
Rene Enriquez
PMI Elite
(661) 565-4979
4 in this area
91 Total Sales
-
D
Buyer's Agent in 2019
Dana Angus
Re/Max Associates
-
Frani Foltz

Buyer's Agent in 2019
Frani Foltz
Harcourts Prime Properties
(760) 672-3364
80 Total Sales
-
C
Buyer's Agent in 2018
Caitlin Boymel
No Firm Affiliation
-
Robert Rendall

Seller's Agent in 2015
Robert Rendall
RE/MAX
(661) 713-6896
2 in this area
48 Total Sales
Map
Source: California Regional Multiple Listing Service (CRMLS)
MLS Number: SR19052146
APN: 2826-076-028
- 26059 Singer Place
- 26104 Singer Place
- 26064 Twain Place
- 27428 Creekwood Ln
- 27422 Creekwood Ln
- 27416 Creekwood Ln
- 27403 Creekwood Ln
- 27404 Creekwood Ln
- 27415 Creekwood Ln
- 27410 Creekwood Ln
- 27409 Creekwood Ln
- 27345 Creekwood Ln
- 25925 Clifton Place
- 26039 Sandburg Place
- 25802 Hammet Cir
- 26031 Tennyson Ln
- 25769 Hawthorne Place
- 25641 Shaw Place
- 25605 Wordsworth Ln
- 26406 Valley Oak Ln
