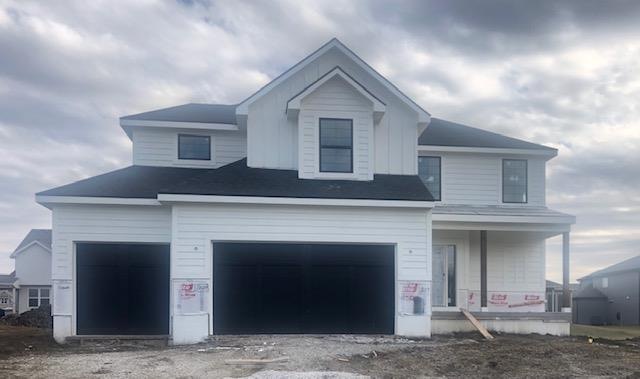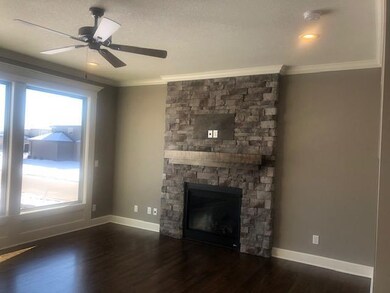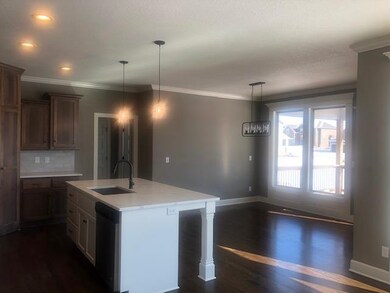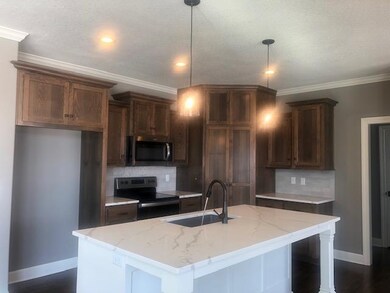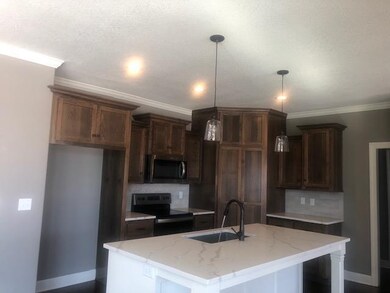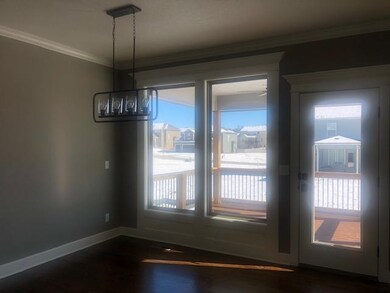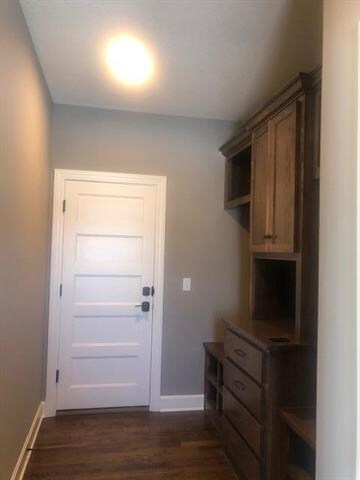
2609 SW River Trail Rd Lee's Summit, MO 64082
Lee's Summit NeighborhoodEstimated Value: $476,000 - $604,000
Highlights
- Custom Closet System
- Vaulted Ceiling
- Wood Flooring
- Hawthorn Hill Elementary School Rated A
- Traditional Architecture
- Great Room with Fireplace
About This Home
As of May 2020NEW Plan & Builder to Eagle Creek! The Parker; DON'T miss all the Bells & Whistles in this 2 story plan at an affordable price! You'll love the entry with ship lap & open living rm & kitchen, covered deck. Upstairs features laundry off the Master closet. Beautiful walk in shower & Plenty of built in cabinets.
Pictures are of another "Parker" in the subdivision. Eagle Creek is a Hunt Midwest community with 2 pools, walking trails, park. Call Peggy or Mary if any questions on this or any new home in Eagle Creek. Sales Center is located at 2401 SW River Trail Rd. Open SPECS Tues 1-5, Wed-Sunday 12-5, Monday by appointment
Last Agent to Sell the Property
ReeceNichols - Eastland License #2003025834 Listed on: 09/18/2019

Home Details
Home Type
- Single Family
Est. Annual Taxes
- $6,000
Year Built
- Built in 2020 | Under Construction
Lot Details
- Lot Dimensions are 125x70
- Level Lot
HOA Fees
- $33 Monthly HOA Fees
Parking
- 3 Car Attached Garage
- Front Facing Garage
Home Design
- Traditional Architecture
- Frame Construction
- Composition Roof
Interior Spaces
- 1,947 Sq Ft Home
- Wet Bar: Granite Counters, Hardwood, Carpet, Fireplace, Ceramic Tiles, Double Vanity, Walk-In Closet(s), All Carpet, Kitchen Island
- Built-In Features: Granite Counters, Hardwood, Carpet, Fireplace, Ceramic Tiles, Double Vanity, Walk-In Closet(s), All Carpet, Kitchen Island
- Vaulted Ceiling
- Ceiling Fan: Granite Counters, Hardwood, Carpet, Fireplace, Ceramic Tiles, Double Vanity, Walk-In Closet(s), All Carpet, Kitchen Island
- Skylights
- Shades
- Plantation Shutters
- Drapes & Rods
- Great Room with Fireplace
- Combination Kitchen and Dining Room
- Unfinished Basement
- Basement Window Egress
- Laundry on upper level
Kitchen
- Eat-In Kitchen
- Dishwasher
- Kitchen Island
- Granite Countertops
- Laminate Countertops
- Wood Stained Kitchen Cabinets
- Disposal
Flooring
- Wood
- Wall to Wall Carpet
- Linoleum
- Laminate
- Stone
- Ceramic Tile
- Luxury Vinyl Plank Tile
- Luxury Vinyl Tile
Bedrooms and Bathrooms
- 4 Bedrooms
- Custom Closet System
- Cedar Closet: Granite Counters, Hardwood, Carpet, Fireplace, Ceramic Tiles, Double Vanity, Walk-In Closet(s), All Carpet, Kitchen Island
- Walk-In Closet: Granite Counters, Hardwood, Carpet, Fireplace, Ceramic Tiles, Double Vanity, Walk-In Closet(s), All Carpet, Kitchen Island
- Double Vanity
- Bathtub with Shower
Home Security
- Smart Thermostat
- Fire and Smoke Detector
Schools
- Hawthorn Hills Elementary School
- Lee's Summit West High School
Additional Features
- Enclosed patio or porch
- Forced Air Heating and Cooling System
Community Details
Overview
- Association fees include trash pick up
- Eagle Creek Subdivision, Parker Floorplan
Recreation
- Community Pool
- Trails
Ownership History
Purchase Details
Home Financials for this Owner
Home Financials are based on the most recent Mortgage that was taken out on this home.Purchase Details
Home Financials for this Owner
Home Financials are based on the most recent Mortgage that was taken out on this home.Similar Homes in the area
Home Values in the Area
Average Home Value in this Area
Purchase History
| Date | Buyer | Sale Price | Title Company |
|---|---|---|---|
| Raghuraman Ashwin | -- | Kansas City Title | |
| Iq Investments Llc | -- | Kansas City Title |
Mortgage History
| Date | Status | Borrower | Loan Amount |
|---|---|---|---|
| Open | Raghuraman Ashwin | $331,600 | |
| Closed | Raghuraman Ashwin | $327,560 | |
| Previous Owner | Iq Investments Llc | $283,500 |
Property History
| Date | Event | Price | Change | Sq Ft Price |
|---|---|---|---|---|
| 05/14/2020 05/14/20 | Sold | -- | -- | -- |
| 03/09/2020 03/09/20 | Pending | -- | -- | -- |
| 09/18/2019 09/18/19 | For Sale | $340,000 | -- | $175 / Sq Ft |
Tax History Compared to Growth
Tax History
| Year | Tax Paid | Tax Assessment Tax Assessment Total Assessment is a certain percentage of the fair market value that is determined by local assessors to be the total taxable value of land and additions on the property. | Land | Improvement |
|---|---|---|---|---|
| 2024 | $5,229 | $72,941 | $12,042 | $60,899 |
| 2023 | $5,229 | $72,941 | $9,177 | $63,764 |
| 2022 | $5,292 | $65,550 | $10,070 | $55,480 |
| 2021 | $5,401 | $65,550 | $10,070 | $55,480 |
| 2020 | $3,531 | $11,767 | $11,767 | $0 |
| 2019 | $952 | $11,767 | $11,767 | $0 |
| 2018 | $0 | $44 | $44 | $0 |
Agents Affiliated with this Home
-
Peggy Holmes

Seller's Agent in 2020
Peggy Holmes
ReeceNichols - Eastland
(816) 918-6964
189 in this area
202 Total Sales
-
Mary Hayden

Seller Co-Listing Agent in 2020
Mary Hayden
ReeceNichols - Lees Summit
(816) 916-5867
9 in this area
34 Total Sales
-
Sherri Hines

Buyer's Agent in 2020
Sherri Hines
Weichert, Realtors Welch & Com
(913) 963-1333
4 in this area
259 Total Sales
Map
Source: Heartland MLS
MLS Number: 2189410
APN: 69-220-34-11-00-0-00-000
- 2401 SW Hickory Ln
- 2517 SW Current Ln
- 2228 SW Hawkview Rd
- 2625 SW Carlton Dr
- 2357 SW Current Ct
- 2420 SW Golden Eagle Rd
- 2208 SW Hawk View Rd
- 2219 SW Rambling Vine Rd
- 2516 SW Kenwill Ct
- 2713 SW Monarch Dr
- 2517 SW Kenwill Ct
- 2202 SW Hook Farm Dr
- 2623 SW Tracker Ln
- 2627 SW Tracker Ln
- 2631 SW Tracker Ln
- 2610 SW Firefly Ln
- 2622 SW Firefly Ln
- 2630 SW Firefly Ln
- 2132 SW Wheatfield Ct
- 2734 SW Heartland Rd
- 2609 SW River Trail Rd
- 2613 SW River Trail Rd
- 2605 SW River Trail Rd
- 2516 SW Old Port Rd
- 2617 SW River Trail Rd
- 2520 SW Old Port Rd
- 2601 SW River Trail Rd
- 2512 SW Old Port Rd
- 2606 SW River Trail Rd
- 2602 SW River Trail Rd
- 2610 SW River Trail Rd
- 2524 SW Old Port Rd
- 2508 SW Old Port Rd
- 2614 SW River Trail Rd
- 2548 SW River Trail Rd
- 2621 SW River Trail Rd
- 2528 SW Old Port Rd
- 2544 SW River Trail Rd
- 2618 SW River Trail Rd
- 2537 SW River Trail Rd
