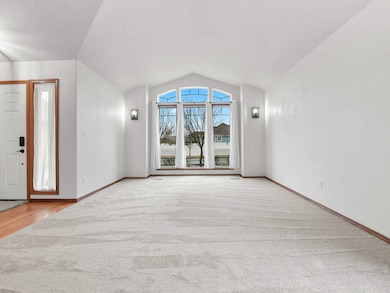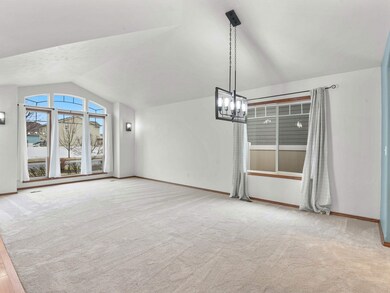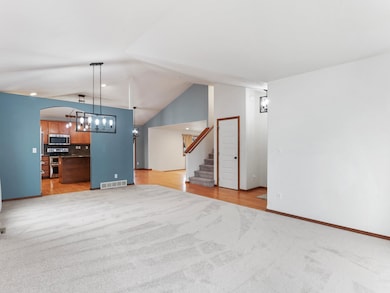
2609 W Graves Rd Spokane, WA 99208
Five Mile Prairie NeighborhoodEstimated Value: $528,046 - $550,000
Highlights
- Contemporary Architecture
- Jetted Tub in Primary Bathroom
- Solid Surface Countertops
- Prairie View Elementary School Rated A-
- Separate Formal Living Room
- Community Spa
About This Home
As of March 2024Immaculate home in Jesse's Bluff on Five Mile Prairie in North Spokane. Located in the highly-desirable Mead School District with direct access to the neighborhood greenbelt, which expands the already generous backyard space for play or exercising your dog. The interior of the home is bright and inviting, boasting brand new carpeting throughout with fresh paint and updated fixtures. The granite kitchen includes a stainless steel appliance package with French door refrigerator, double ovens, microwave, dishwasher and glass cooktop. A main floor bedroom is complemented by a full bathroom, while upstairs offers another three bedrooms and two baths including the master en suite with a spacious walk-in closet, jetted tub and step-in shower. Professional landscaping accompanied by the expanded covered deck and hot tub create a fantastic outdoor environment. Don't miss the outdoor movie screen! HOA fee is affordable at only $350 per year. Call today for more information or to schedule a private showing!
Home Details
Home Type
- Single Family
Est. Annual Taxes
- $4,218
Year Built
- Built in 2007
Lot Details
- 0.27 Acre Lot
- Back Yard Fenced
- Level Lot
- Sprinkler System
- Garden
- Property is zoned LDR
HOA Fees
- $29 Monthly HOA Fees
Home Design
- Contemporary Architecture
- Brick Exterior Construction
- Composition Roof
- Hardboard
Interior Spaces
- 2,192 Sq Ft Home
- 2-Story Property
- Fireplace Features Masonry
- Gas Fireplace
- Family Room Off Kitchen
- Separate Formal Living Room
- Dining Room
- Crawl Space
Kitchen
- Breakfast Bar
- Double Oven
- Free-Standing Range
- Microwave
- Dishwasher
- Kitchen Island
- Solid Surface Countertops
- Disposal
Bedrooms and Bathrooms
- 4 Bedrooms
- Primary bedroom located on second floor
- Walk-In Closet
- Primary Bathroom is a Full Bathroom
- 3 Bathrooms
- Jetted Tub in Primary Bathroom
Laundry
- Dryer
- Washer
Parking
- 3 Car Attached Garage
- Garage Door Opener
Schools
- Prairie View Elementary School
- Highland Middle School
- Mead High School
Utilities
- Forced Air Heating and Cooling System
- Heating System Uses Gas
- Programmable Thermostat
- 200+ Amp Service
- High Speed Internet
- Internet Available
- Cable TV Available
Listing and Financial Details
- Assessor Parcel Number 26133.1909
Community Details
Overview
- Built by Homestead
- Jesse's Bluff Subdivision
- The community has rules related to covenants, conditions, and restrictions
Amenities
- Community Deck or Porch
Recreation
- Community Spa
Ownership History
Purchase Details
Home Financials for this Owner
Home Financials are based on the most recent Mortgage that was taken out on this home.Purchase Details
Home Financials for this Owner
Home Financials are based on the most recent Mortgage that was taken out on this home.Purchase Details
Home Financials for this Owner
Home Financials are based on the most recent Mortgage that was taken out on this home.Similar Homes in Spokane, WA
Home Values in the Area
Average Home Value in this Area
Purchase History
| Date | Buyer | Sale Price | Title Company |
|---|---|---|---|
| Mcintosh Gina Marie | $530,000 | Vista Title | |
| Atha Daniel J | $271,900 | Stewart Title Of Spokane | |
| Homestead Construction Inc | $255,750 | Stewart Title Of Spokane |
Mortgage History
| Date | Status | Borrower | Loan Amount |
|---|---|---|---|
| Open | Mcintosh Gina Marie | $330,000 | |
| Previous Owner | Atha Daniel J | $450,000 | |
| Previous Owner | Atha Daniel J | $260,000 | |
| Previous Owner | Atha Daniel J | $251,750 | |
| Previous Owner | Atha Daniel J | $271,900 | |
| Previous Owner | Homestead Construction Inc | $188,060 |
Property History
| Date | Event | Price | Change | Sq Ft Price |
|---|---|---|---|---|
| 03/28/2024 03/28/24 | Sold | $530,000 | 0.0% | $242 / Sq Ft |
| 03/04/2024 03/04/24 | Pending | -- | -- | -- |
| 03/01/2024 03/01/24 | For Sale | $530,000 | -- | $242 / Sq Ft |
Tax History Compared to Growth
Tax History
| Year | Tax Paid | Tax Assessment Tax Assessment Total Assessment is a certain percentage of the fair market value that is determined by local assessors to be the total taxable value of land and additions on the property. | Land | Improvement |
|---|---|---|---|---|
| 2024 | $5,369 | $524,200 | $130,000 | $394,200 |
| 2023 | $4,472 | $456,400 | $110,000 | $346,400 |
| 2022 | $4,043 | $480,700 | $110,000 | $370,700 |
| 2021 | $3,771 | $325,800 | $64,000 | $261,800 |
| 2020 | $3,579 | $294,600 | $56,000 | $238,600 |
| 2019 | $3,415 | $284,400 | $56,000 | $228,400 |
| 2018 | $3,556 | $252,500 | $41,500 | $211,000 |
| 2017 | $3,207 | $228,500 | $41,500 | $187,000 |
| 2016 | $3,151 | $218,300 | $41,500 | $176,800 |
| 2015 | $2,940 | $208,200 | $41,500 | $166,700 |
| 2014 | -- | $211,300 | $43,200 | $168,100 |
| 2013 | -- | $0 | $0 | $0 |
Agents Affiliated with this Home
-
John Leland

Seller's Agent in 2024
John Leland
Upward Advisors
7 in this area
280 Total Sales
-
Sean Tobin

Seller Co-Listing Agent in 2024
Sean Tobin
Upward Advisors
(503) 896-9426
3 in this area
130 Total Sales
-
Kelli Johnson

Buyer's Agent in 2024
Kelli Johnson
Home Sales Spokane
(509) 990-5219
2 in this area
85 Total Sales
Map
Source: Spokane Association of REALTORS®
MLS Number: 202412430
APN: 26133.1909
- 2720 W Howesdale Rd
- 3010 W Hawthorne Rd
- 10414 N Alberta Cir
- 3116 W Westover Ln
- 10110 N Moss Ln
- 3219 W Prairie Breeze Ave
- 1829 W Pepper Ln
- 9502 N Awbrey Ct
- 8915 N Hazelnut St Unit 13/1 Clearwater
- 2256 W Jay Ave Unit 3/2 Edgewood
- 2262 W Jay Ave Unit 2/2 Edgewood
- 2268 W Jay Ave Unit 1/2 Clearwater
- 2232 W Jay Ave Unit 7/2 Orchard
- 2198 W Jay Ave
- 2250 W Jay Ln Unit 4/2 Clearwater
- 1910 W Jay Ave
- 3312 W Connaught Dr
- 1411 W Toni Rae Dr
- 2263 W Jay Ave Unit 8/3 Orchard Encore
- 2269 W Jay Ave Unit 9/3 Orchard
- 2609 W Graves Rd
- 2613 W Graves Rd
- 2605 W Graves Rd
- 2703 W Graves Rd
- 10005 N Alberta Ct Unit 2047-R JB-47
- 10005 N Alberta Ct Unit JB-047
- 10005 N Alberta Ct
- 9819 N Alberta Ct
- 2610 W Graves Rd
- 10002 N Cochran Rd
- 2704 W Graves Rd
- 2707 W Graves Rd
- 10011 N Alberta Ct
- 9803 N Alberta Ct
- 10004 N Alberta Ct Unit JB-041
- 10006 N Cochran Rd
- 2711 W Graves Rd
- 10015 N Alberta Ct
- 2710 W Graves Rd
- 10008 N Alberta Ct






