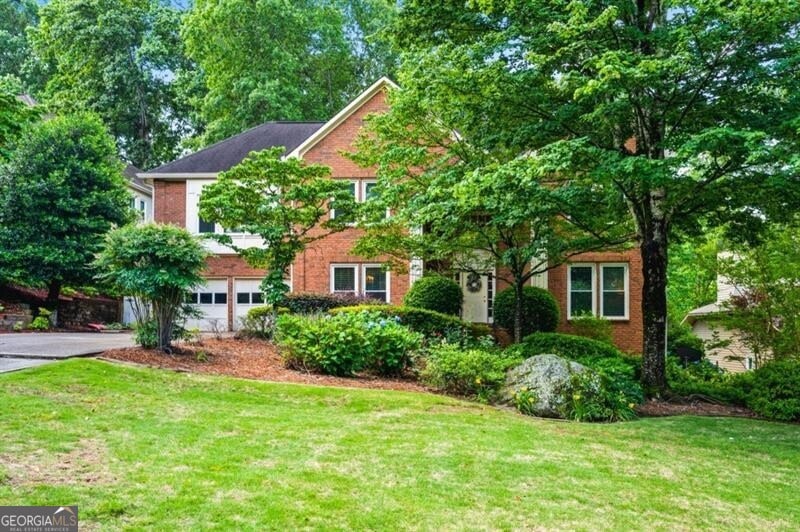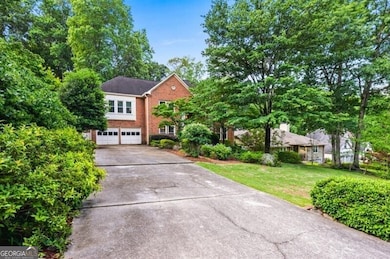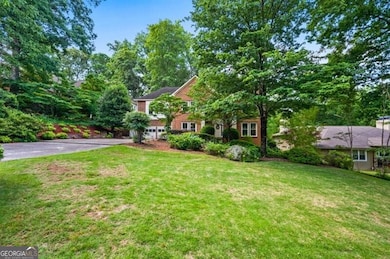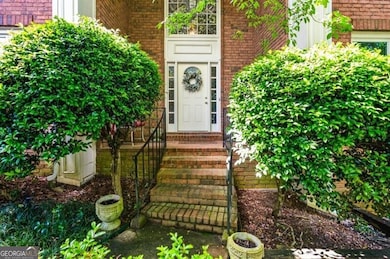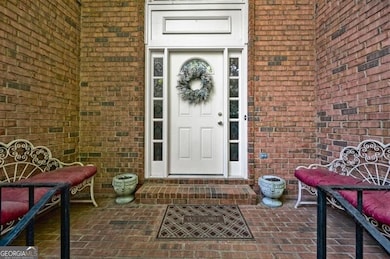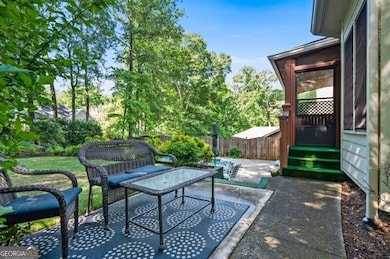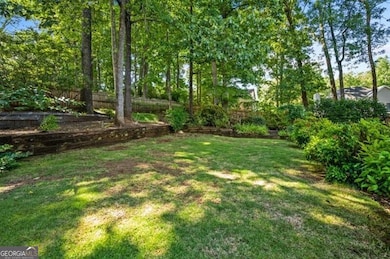2610 Chadwick Rd Marietta, GA 30066
Sandy Plains NeighborhoodEstimated payment $4,250/month
Highlights
- Home Theater
- In Ground Pool
- Deck
- Rocky Mount Elementary School Rated A
- Dining Room Seats More Than Twelve
- Traditional Architecture
About This Home
Welcome to this beautiful and spacious East Cobb home, featuring 4 generously sized bedrooms plus a versatile main-level office off the kitchen-perfect for working from home. Numerous upgrades have been done including new front windows, encapsulated and waterproofing in the crawl space, new gutters, updated LVP flooring in basement, new pool pump, and multiple other updates. The large finished basement offers even more living space with the possibility of a 5th bedroom, full bathroom, and wet bar/kitchenette perfect for in law suite flexibility. Enjoy relaxing and entertaining on the expansive screened-in porch overlooking the sparkling pool and the private, fenced, and professionally landscaped backyard. Located in a top-rated school district, this home offers numerous upgrades and access to desirable neighborhood amenities, all in a prime East Cobb location close to everything.
Home Details
Home Type
- Single Family
Est. Annual Taxes
- $1,746
Year Built
- Built in 1990
Lot Details
- 0.35 Acre Lot
- Privacy Fence
- Back Yard Fenced
- Sprinkler System
- Garden
HOA Fees
- $65 Monthly HOA Fees
Home Design
- Traditional Architecture
- Brick Front
Interior Spaces
- 2-Story Property
- High Ceiling
- Gas Log Fireplace
- Two Story Entrance Foyer
- Great Room
- Living Room with Fireplace
- Dining Room Seats More Than Twelve
- Formal Dining Room
- Home Theater
- Home Office
- Screened Porch
- Fire and Smoke Detector
- Laundry on upper level
Kitchen
- Breakfast Bar
- Built-In Double Oven
- Cooktop
- Microwave
- Dishwasher
- Stainless Steel Appliances
- Kitchen Island
- Solid Surface Countertops
Flooring
- Wood
- Carpet
- Laminate
- Stone
Bedrooms and Bathrooms
- 4 Bedrooms
- Walk-In Closet
- Double Vanity
- Separate Shower
Finished Basement
- Basement Fills Entire Space Under The House
- Interior and Exterior Basement Entry
- Finished Basement Bathroom
- Natural lighting in basement
Parking
- Garage
- Parking Accessed On Kitchen Level
- Garage Door Opener
Outdoor Features
- In Ground Pool
- Deck
- Patio
- Separate Outdoor Workshop
Location
- Property is near schools
- Property is near shops
Schools
- Rocky Mount Elementary School
- Mabry Middle School
- Lassiter High School
Utilities
- Zoned Heating and Cooling
- Heating System Uses Natural Gas
- Underground Utilities
- 220 Volts
- Phone Available
- Cable TV Available
Community Details
Overview
- Association fees include swimming, tennis
- Dover Crossing Subdivision
Recreation
- Tennis Courts
- Swim Team
Map
Home Values in the Area
Average Home Value in this Area
Tax History
| Year | Tax Paid | Tax Assessment Tax Assessment Total Assessment is a certain percentage of the fair market value that is determined by local assessors to be the total taxable value of land and additions on the property. | Land | Improvement |
|---|---|---|---|---|
| 2025 | $2,027 | $317,484 | $56,000 | $261,484 |
| 2024 | $1,746 | $221,184 | $46,000 | $175,184 |
| 2023 | $1,406 | $176,316 | $38,000 | $138,316 |
| 2022 | $4,755 | $176,316 | $38,000 | $138,316 |
| 2021 | $4,755 | $176,316 | $38,000 | $138,316 |
| 2020 | $4,413 | $160,676 | $36,400 | $124,276 |
| 2019 | $4,413 | $160,676 | $36,400 | $124,276 |
| 2018 | $4,242 | $152,892 | $36,400 | $116,492 |
| 2017 | $3,689 | $137,240 | $33,600 | $103,640 |
| 2016 | $3,690 | $137,240 | $33,600 | $103,640 |
| 2015 | $3,560 | $129,692 | $24,320 | $105,372 |
| 2014 | $3,591 | $129,692 | $0 | $0 |
Property History
| Date | Event | Price | List to Sale | Price per Sq Ft |
|---|---|---|---|---|
| 11/25/2025 11/25/25 | For Sale | $770,000 | -- | $166 / Sq Ft |
Purchase History
| Date | Type | Sale Price | Title Company |
|---|---|---|---|
| Warranty Deed | -- | -- | |
| Deed | $375,000 | -- | |
| Quit Claim Deed | -- | -- |
Mortgage History
| Date | Status | Loan Amount | Loan Type |
|---|---|---|---|
| Open | $284,500 | New Conventional | |
| Previous Owner | $300,000 | New Conventional |
Source: Georgia MLS
MLS Number: 10649387
APN: 16-0194-0-061-0
- 2603 Chadwick Rd
- 2402 Woodbridge Dr
- 4499 Browning Ct NE
- 4050 Idlewilde Meadows Dr NE
- 4464 Windsor Oaks Dr
- 2578 Middle Coray Cir
- 4056 Longford Dr NE
- 4259 Arbor Club Dr
- 2124 Lassiter Field Dr NE
- 2696 S Arbor Dr
- 3901 Hazelhurst Dr
- 2855 Lamer Trace
- 4709 Trickum Rd NE
- 2958 Forest Chase Terrace NE
- 3816 Havenrock Dr
- 4509 N Landing Dr
- 2842 Forest Chase Dr NE
- 2578 Middle Coray Cir
- 4515 S Landing Dr
- 4756 Forest Glen Ct NE
- 3851 Trickum Rd NE
- 2684 Forest Way NE
- 2807 Forest Wood Dr NE
- 2011 Kemp Rd
- 3663 Heatherwood Dr NE
- 4067 Keheley Glen Dr NE
- 1949 N Landing Way
- 3562 Bryant Ln
- 4948 Highpoint Way NE
- 1752 Jody Dr NE
- 2729 Hawk Trace NE
- 2739 Hawk Trace NE
- 2470 Durmire Rd
- 3237 Creek Hollow Dr
- 461 Maypop Ln
- 3251 Plains Way
- 4548 High Rock Terrace
