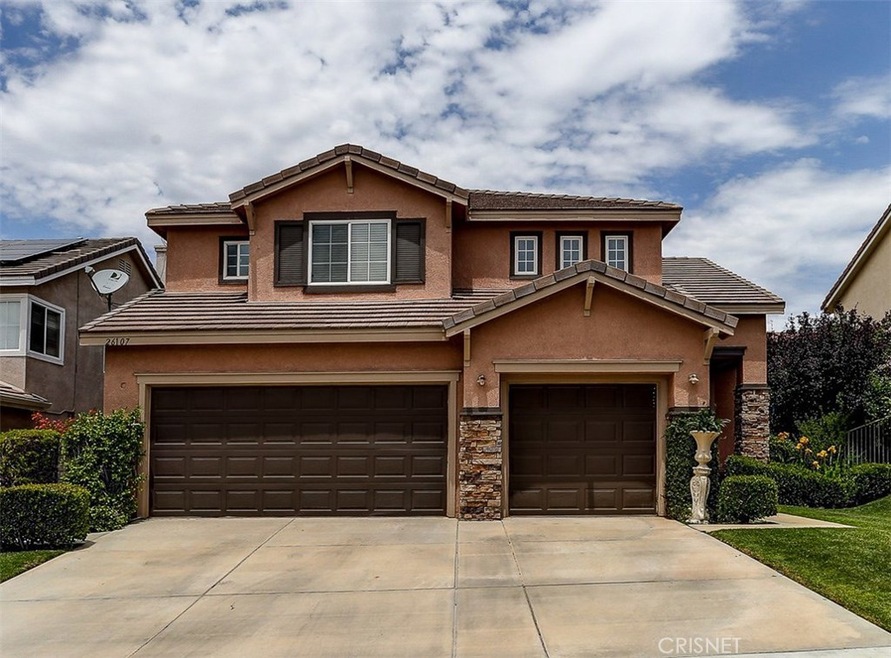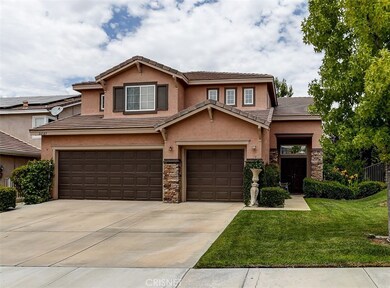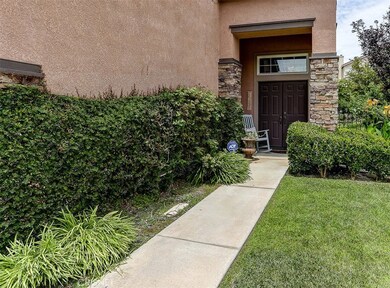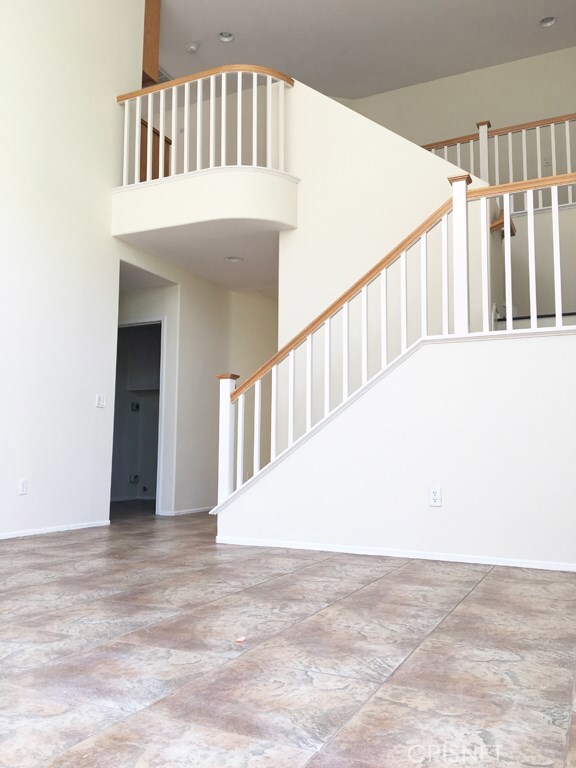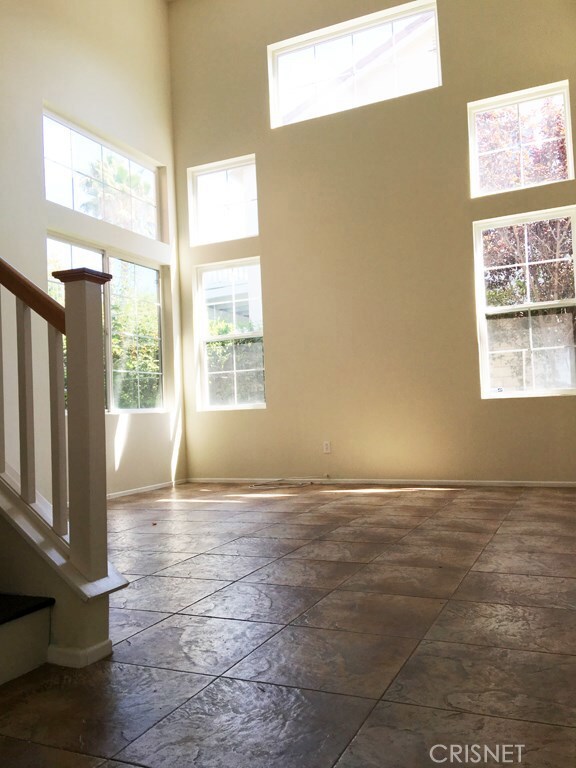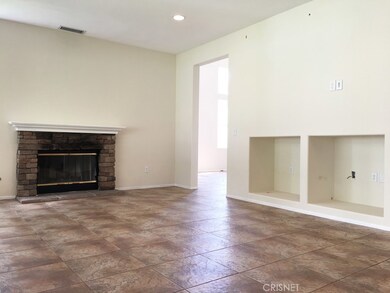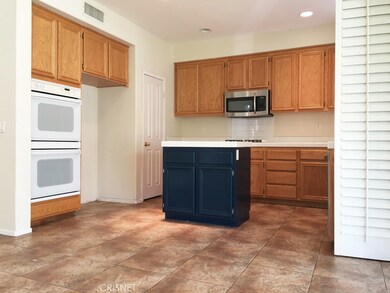
26107 Ohara Ln Stevenson Ranch, CA 91381
Estimated Value: $1,113,000 - $1,194,000
Highlights
- Primary Bedroom Suite
- Property is near a park
- Wood Flooring
- Stevenson Ranch Elementary School Rated A
- Traditional Architecture
- Main Floor Bedroom
About This Home
As of October 2017You'll love this Stevenson Ranch 2-Story Traditional home with downstairs bedroom on a large lot . This 5 Bedroom, 3.5 Bath home with 2,616 sq ft will give you plenty of generous space to move about (without losing the quaint, cozy atmosphere when it's time to cuddle up with a book by the stone faced fireplace.) . Enter the double front doors into the formal living room with high expansive ceilings and plenty of light with the abundance of windows. Beautiful tile flooring is throughout the downstairs of the home. The Kitchen/Family Room is open concept with plenty of cabinets, double oven, kitchen island, full-sized pantry and Plantation shutters on slider leading to the large back yard. Features of the home include: Built in Office Retreat in Master Bedroom with full-sized desk, bookcase and French doors, Vaulted ceiling in Master, Recessed lighting in every bedroom, Wired for Surround Sound, Back porch patio covering with ceiling fans, wood flooring on upstairs landing, 4th bedroom has private bathroom, 3-car garage, Downstairs powder room plumbed to add shower, Full laundry room with sink, Located in one of the best Stevenson Ranch neighborhoods with Award Winning Schools. Just blocks from the park and easy freeway access.
Last Agent to Sell the Property
Coldwell Banker Realty License #01429826 Listed on: 07/25/2017

Last Buyer's Agent
Michael Forslund
No Firm Affiliation License #02021108
Home Details
Home Type
- Single Family
Est. Annual Taxes
- $12,666
Year Built
- Built in 1998
Lot Details
- 7,717 Sq Ft Lot
- Wrought Iron Fence
- Private Yard
- Lawn
- Back and Front Yard
- Property is zoned LCA25*
HOA Fees
- $25 Monthly HOA Fees
Parking
- 3 Car Direct Access Garage
- Parking Available
- Side by Side Parking
- Two Garage Doors
- Driveway
Home Design
- Traditional Architecture
Interior Spaces
- 2,616 Sq Ft Home
- Wired For Sound
- Ceiling Fan
- Recessed Lighting
- Double Door Entry
- Family Room with Fireplace
- Family Room Off Kitchen
- Living Room
- Dining Room
- Home Office
- Neighborhood Views
- Laundry Room
Kitchen
- Open to Family Room
- Walk-In Pantry
- Double Oven
- Microwave
- Dishwasher
- Kitchen Island
- Disposal
Flooring
- Wood
- Carpet
- Tile
Bedrooms and Bathrooms
- 5 Bedrooms | 1 Main Level Bedroom
- Primary Bedroom Suite
- Walk-In Closet
- Jack-and-Jill Bathroom
- Dual Vanity Sinks in Primary Bathroom
- Bathtub with Shower
- Separate Shower
- Exhaust Fan In Bathroom
- Linen Closet In Bathroom
Location
- Property is near a park
- Suburban Location
Additional Features
- Covered patio or porch
- Central Heating and Cooling System
Community Details
- Stevenson Ranch HOA, Phone Number (661) 294-5270
Listing and Financial Details
- Tax Lot 224
- Tax Tract Number 49099
- Assessor Parcel Number 2826082027
Ownership History
Purchase Details
Home Financials for this Owner
Home Financials are based on the most recent Mortgage that was taken out on this home.Purchase Details
Home Financials for this Owner
Home Financials are based on the most recent Mortgage that was taken out on this home.Purchase Details
Home Financials for this Owner
Home Financials are based on the most recent Mortgage that was taken out on this home.Similar Homes in the area
Home Values in the Area
Average Home Value in this Area
Purchase History
| Date | Buyer | Sale Price | Title Company |
|---|---|---|---|
| Hull Hsiawen G | $750,000 | Chicago | |
| Weichert Workforce Mobility Inc | -- | Chicago | |
| Dowling Gregory E | $284,000 | First American Title Co |
Mortgage History
| Date | Status | Borrower | Loan Amount |
|---|---|---|---|
| Open | Hull Hsiawen G | $200,000 | |
| Closed | Hull Hsiawen G | $80,000 | |
| Open | Hull Hsiawen G | $650,000 | |
| Closed | Hull Hsiawen G | $600,000 | |
| Previous Owner | Weichert Workforce Mobility Inc | $65,000 | |
| Previous Owner | Dowling Gregory E | $442,500 | |
| Previous Owner | Dowling Gregory E | $455,000 | |
| Previous Owner | Dowling Gregory E | $466,500 | |
| Previous Owner | Dowling Gregory | $150,000 | |
| Previous Owner | Dowling Gregory E | $380,000 | |
| Previous Owner | Dowling Gregory E | $75,000 | |
| Previous Owner | Dowling Gregory E | $319,000 | |
| Previous Owner | Dowling Gregory E | $65,000 | |
| Previous Owner | Dowling Gregory E | $226,900 | |
| Closed | Dowling Gregory E | $28,350 |
Property History
| Date | Event | Price | Change | Sq Ft Price |
|---|---|---|---|---|
| 10/03/2017 10/03/17 | Sold | $750,000 | -2.0% | $287 / Sq Ft |
| 08/25/2017 08/25/17 | Pending | -- | -- | -- |
| 07/25/2017 07/25/17 | For Sale | $765,000 | -- | $292 / Sq Ft |
Tax History Compared to Growth
Tax History
| Year | Tax Paid | Tax Assessment Tax Assessment Total Assessment is a certain percentage of the fair market value that is determined by local assessors to be the total taxable value of land and additions on the property. | Land | Improvement |
|---|---|---|---|---|
| 2024 | $12,666 | $836,635 | $334,654 | $501,981 |
| 2023 | $12,002 | $820,232 | $328,093 | $492,139 |
| 2022 | $11,735 | $804,150 | $321,660 | $482,490 |
| 2021 | $11,913 | $788,383 | $315,353 | $473,030 |
| 2019 | $12,272 | $765,000 | $306,000 | $459,000 |
| 2018 | $12,014 | $750,000 | $300,000 | $450,000 |
| 2016 | $7,298 | $375,693 | $125,007 | $250,686 |
| 2015 | $7,180 | $370,051 | $123,130 | $246,921 |
| 2014 | $7,257 | $362,804 | $120,719 | $242,085 |
Agents Affiliated with this Home
-
Jason Cook

Seller's Agent in 2017
Jason Cook
Coldwell Banker Realty
(661) 317-6900
1 in this area
56 Total Sales
-
M
Buyer's Agent in 2017
Michael Forslund
No Firm Affiliation
Map
Source: California Regional Multiple Listing Service (CRMLS)
MLS Number: SR17170445
APN: 2826-082-027
- 26039 Sandburg Place
- 27428 Creekwood Ln
- 27422 Creekwood Ln
- 27416 Creekwood Ln
- 27403 Creekwood Ln
- 27404 Creekwood Ln
- 27415 Creekwood Ln
- 27410 Creekwood Ln
- 27409 Creekwood Ln
- 27345 Creekwood Ln
- 26064 Twain Place
- 26104 Singer Place
- 25802 Hammet Cir
- 25605 Wordsworth Ln
- 25565 Burns Place
- 25561 Burns Place
- 25769 Oak Leaf Ct
- 26406 Valley Oak Ln
- 25562 Fitzgerald Ave
- 25532 Oak Meadow Dr
- 26107 Ohara Ln
- 26115 Ohara Ln
- 26101 Ohara Ln
- 26121 O'Hara Ln
- 26121 Ohara Ln
- 26110 Salinger Ln
- 26114 Salinger Ln
- 26102 Salinger Ln
- 26120 Salinger Ln
- 26108 O'Hara Ln
- 26108 Ohara Ln
- 26125 Ohara Ln
- 26114 Ohara Ln
- 26102 Ohara Ln
- 26126 Salinger Ln
- 26081 Ohara Ln
- 26120 Ohara Ln
- 26082 Ohara Ln
- 26129 Ohara Ln
- 26082 Salinger Ln
