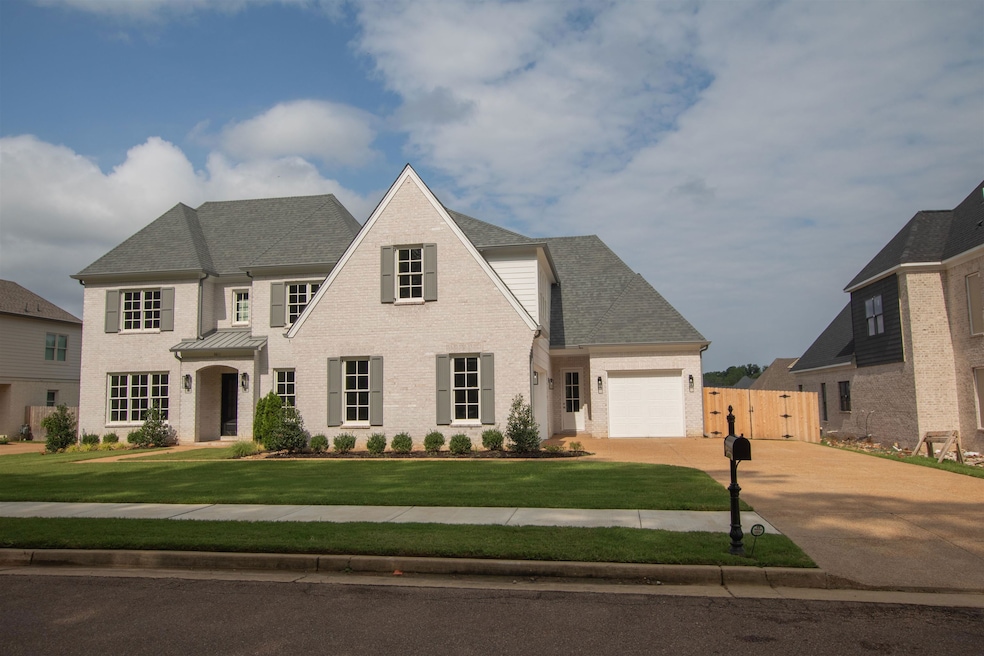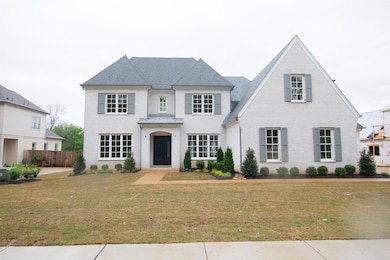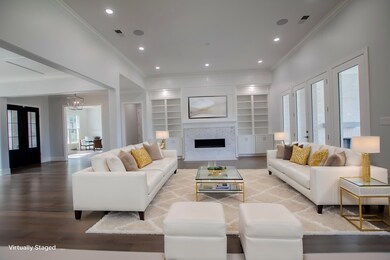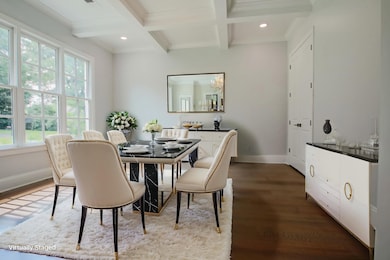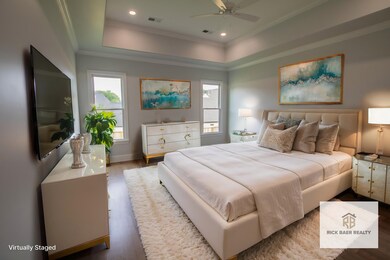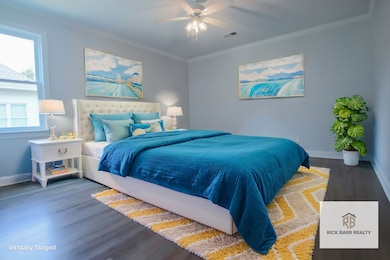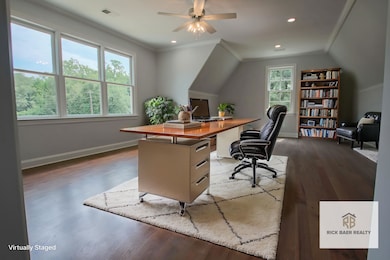NEW CONSTRUCTION
$100K PRICE DROP
2611 Moore Rd Germantown, TN 38138
Estimated payment $5,827/month
Total Views
24,151
5
Beds
4.5
Baths
4,800-4,999
Sq Ft
$200
Price per Sq Ft
Highlights
- Media Room
- New Construction
- Landscaped Professionally
- Riverdale Elementary School Rated A
- Updated Kitchen
- 3-minute walk to Oaklawn Garden
About This Home
Another quality build by Baum & Co. Now completed 5 br 4 1/2 ba beauty has 4855 sq ft. Primary br plus extra br down. 10 foot ceilings down, den is 12 ft upstairs are 9 ft. Wide plank hardwood throughout. Linear gas fp in den and masonry fp on covered porch. Fenced back yard. 3 car garage, 3/14 seer high efficiency Hvac units. Kit outfitted with GE Profile appliances and custom cabinetry / quartz countertops. Primary bath has double walk in closets soaking tub, HUGE walk thru shower. WOW!
Home Details
Home Type
- Single Family
Est. Annual Taxes
- $6,694
Year Built
- Built in 2024 | New Construction
Lot Details
- Lot Dimensions are 153x100
- Wood Fence
- Landscaped Professionally
HOA Fees
- $4 Monthly HOA Fees
Home Design
- Traditional Architecture
- Slab Foundation
- Composition Shingle Roof
Interior Spaces
- 4,800-4,999 Sq Ft Home
- 4,855 Sq Ft Home
- 2-Story Property
- Wet Bar
- Smooth Ceilings
- Vaulted Ceiling
- Factory Built Fireplace
- Fireplace Features Masonry
- Gas Fireplace
- Double Pane Windows
- Mud Room
- Entrance Foyer
- Great Room
- Separate Formal Living Room
- Breakfast Room
- Dining Room
- Media Room
- Den with Fireplace
- Bonus Room with Fireplace
- Play Room
- Laundry Room
Kitchen
- Updated Kitchen
- Eat-In Kitchen
- Double Self-Cleaning Oven
- Gas Cooktop
- Microwave
- Dishwasher
- Kitchen Island
- Disposal
Flooring
- Wood
- Tile
Bedrooms and Bathrooms
- 5 Bedrooms | 2 Main Level Bedrooms
- Primary Bedroom on Main
- Split Bedroom Floorplan
- Walk-In Closet
- Primary Bathroom is a Full Bathroom
- Dual Vanity Sinks in Primary Bathroom
- Soaking Tub
- Bathtub With Separate Shower Stall
Attic
- Attic Access Panel
- Pull Down Stairs to Attic
Home Security
- Burglar Security System
- Fire and Smoke Detector
- Iron Doors
Parking
- 3 Car Garage
- Side Facing Garage
- Garage Door Opener
Outdoor Features
- Covered Patio or Porch
Utilities
- Multiple cooling system units
- Central Air
- Multiple Heating Units
- Vented Exhaust Fan
- Heating System Uses Gas
- 220 Volts
- Gas Water Heater
- Cable TV Available
Community Details
Overview
- Germanton Manor Subdivision
- Mandatory home owners association
Security
- Building Fire Alarm
Map
Create a Home Valuation Report for This Property
The Home Valuation Report is an in-depth analysis detailing your home's value as well as a comparison with similar homes in the area
Home Values in the Area
Average Home Value in this Area
Tax History
| Year | Tax Paid | Tax Assessment Tax Assessment Total Assessment is a certain percentage of the fair market value that is determined by local assessors to be the total taxable value of land and additions on the property. | Land | Improvement |
|---|---|---|---|---|
| 2025 | $6,694 | $242,875 | $48,000 | $194,875 |
| 2024 | $1,526 | $101,875 | $45,000 | $56,875 |
| 2023 | $2,353 | $45,000 | $45,000 | $0 |
| 2022 | $2,332 | $45,000 | $45,000 | $0 |
| 2021 | $1,553 | $45,000 | $45,000 | $0 |
| 2020 | $2,700 | $45,000 | $45,000 | $0 |
| 2019 | $3,258 | $45,000 | $45,000 | $0 |
| 2018 | $1,823 | $45,000 | $45,000 | $0 |
| 2017 | $2,736 | $45,000 | $45,000 | $0 |
| 2016 | $1,967 | $45,000 | $0 | $0 |
| 2014 | $1,967 | $45,000 | $0 | $0 |
Source: Public Records
Property History
| Date | Event | Price | List to Sale | Price per Sq Ft |
|---|---|---|---|---|
| 08/14/2025 08/14/25 | Price Changed | $999,900 | -7.0% | $208 / Sq Ft |
| 08/05/2024 08/05/24 | Price Changed | $1,075,000 | -2.3% | $224 / Sq Ft |
| 04/11/2024 04/11/24 | For Sale | $1,100,000 | -- | $229 / Sq Ft |
Source: Memphis Area Association of REALTORS®
Source: Memphis Area Association of REALTORS®
MLS Number: 10169910
APN: G0-231O-D0-0008
Nearby Homes
- 7594 Stout Rd
- 7726 Stout Rd
- 7673 Old Village Cove
- 7701 Old Village Cove
- 7571 Tagg Dr
- 7930 Burntwood Cove
- 7944 Dovie Ln
- 2639 Cedar Ridge Dr
- 2446 Regents Walk
- 2899 Cross Country Dr
- 2467 Turpins Glen Dr
- 7772 Radford Ridge Rd
- 2598 Cedar Ridge Dr
- 2584 Cedar Ridge Dr
- 7469 S Germantown Square Unit 7469
- 7637 Cross Village Dr
- 2240 W Germantown Square Unit 2240
- 2279 Pinnacle Creek Dr
- 2472 Sanders Ridge Ln
- 7237 Creathwood Cove
- 2598 Cedar Ridge Dr
- 7961 Elm Leaf Dr
- 2216 Brierbrook Rd
- 2212 Howard Rd
- 7523 Bavarian Dr Unit 11
- 7535 Parker Cir
- 2653 Tangbourne Dr
- 7104 Atherton Cove
- 7071 Atherton Cove
- 3333 Hacks Cross Rd
- 1837 Gray Ridge Cove Unit 3
- 1847 Gray Ridge Cove Unit 2
- 1843 Fernspring Cove Unit 2
- 7885 Silver Spur Cir
- 3295 Riverdale Rd
- 6860 Quince Rd
- 7902 Neshoba Rd
- 1814 Birch Post Cove Unit 1
- 6700 Kirby Oaks Cove N
- 6755 Poplar Ave
