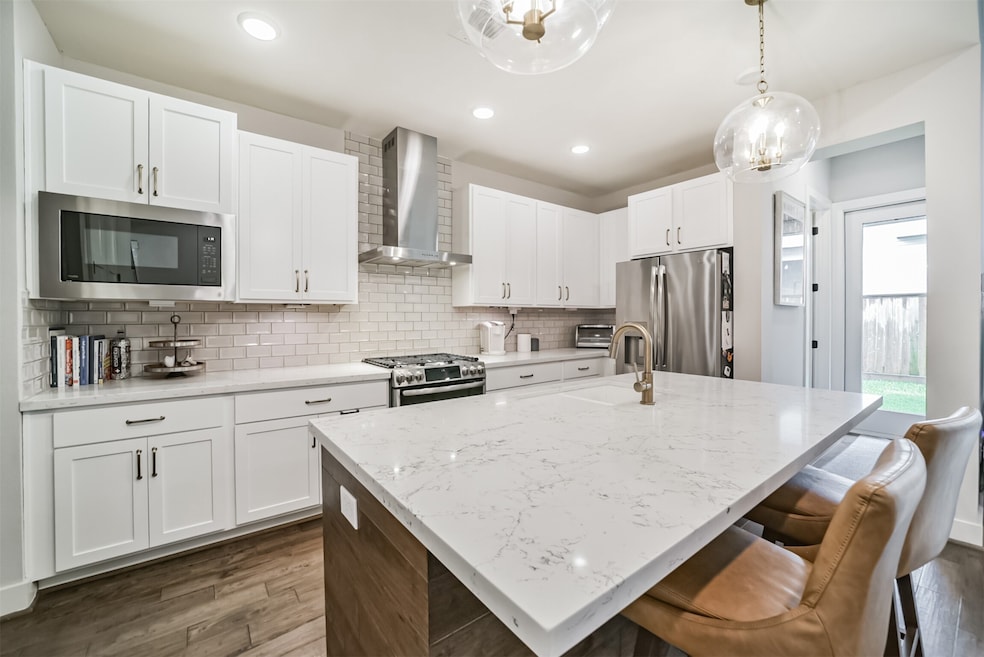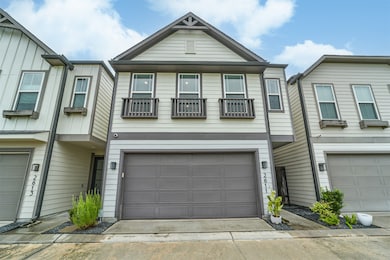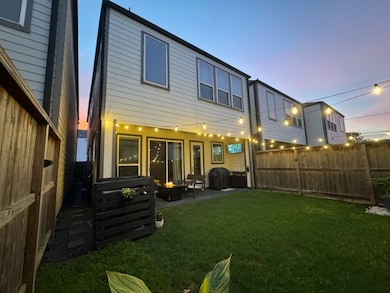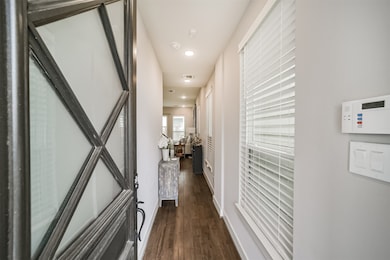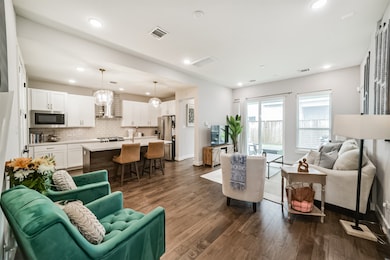
2611 Paul Quinn St Houston, TX 77091
Acres Homes NeighborhoodEstimated payment $2,746/month
Highlights
- Very Popular Property
- Deck
- Traditional Architecture
- Gated Community
- Adjacent to Greenbelt
- Engineered Wood Flooring
About This Home
Modern Vibes, Prime Location in a gated community! Ready to level up your lifestyle? This seriously stylish 3 bed, 2.5 bath home in highly desirable Highland Heights brings the perfect blend of comfort, function, and fun. Step inside to an open concept living space that flows effortlessly, ideal for chilling out or entertaining friends and family. The kitchen is a total showstopper with a massive island, sleek quartz countertops, classic subway tile, and plenty of space to chef it up. You’ll love retreating to your spa-like primary suite, featuring a freestanding soaker tub, double vanities, and a luxe walk-in shower. There’s a dedicated game room—perfect for movie nights, hosting game days, or creating your own content space; plus, two spacious guest rooms. Enjoy the outside? This home has a large backyard with room for pets, parties, or just soaking up some sun on weekends. Close to 290, beltway 8 and downtown you will be near endless choices of entertainment and shopping!
Open House Schedule
-
Sunday, July 27, 20252:00 to 4:00 pm7/27/2025 2:00:00 PM +00:007/27/2025 4:00:00 PM +00:00Add to Calendar
Home Details
Home Type
- Single Family
Est. Annual Taxes
- $6,917
Year Built
- Built in 2019
Lot Details
- 2,430 Sq Ft Lot
- Adjacent to Greenbelt
- West Facing Home
- Back Yard Fenced
HOA Fees
- $150 Monthly HOA Fees
Parking
- 2 Car Attached Garage
- Garage Door Opener
- Electric Gate
Home Design
- Traditional Architecture
- Slab Foundation
- Composition Roof
- Cement Siding
- Radiant Barrier
Interior Spaces
- 1,864 Sq Ft Home
- 2-Story Property
- Wired For Sound
- High Ceiling
- Family Room Off Kitchen
- Combination Kitchen and Dining Room
- Game Room
- Utility Room
- Washer and Gas Dryer Hookup
Kitchen
- Breakfast Bar
- Walk-In Pantry
- Gas Oven
- Gas Cooktop
- Microwave
- Dishwasher
- Kitchen Island
- Pots and Pans Drawers
- Self-Closing Drawers and Cabinet Doors
- Disposal
Flooring
- Engineered Wood
- Tile
Bedrooms and Bathrooms
- 3 Bedrooms
- En-Suite Primary Bedroom
- Double Vanity
- Soaking Tub
- Bathtub with Shower
- Separate Shower
Home Security
- Prewired Security
- Security Gate
- Fire and Smoke Detector
Eco-Friendly Details
- Energy-Efficient Windows with Low Emissivity
- Energy-Efficient HVAC
- Energy-Efficient Thermostat
Outdoor Features
- Deck
- Covered patio or porch
Schools
- Smith Elementary School
- Black Middle School
- Scarborough High School
Utilities
- Central Heating and Cooling System
- Heating System Uses Gas
- Programmable Thermostat
- Tankless Water Heater
Community Details
Overview
- Association fees include ground maintenance
- Estates Of Highland Heights Association, Phone Number (504) 782-4567
- Highland Heights Subdivision
Security
- Controlled Access
- Gated Community
Map
Home Values in the Area
Average Home Value in this Area
Tax History
| Year | Tax Paid | Tax Assessment Tax Assessment Total Assessment is a certain percentage of the fair market value that is determined by local assessors to be the total taxable value of land and additions on the property. | Land | Improvement |
|---|---|---|---|---|
| 2024 | $6,917 | $330,600 | $75,330 | $255,270 |
| 2023 | $6,917 | $330,576 | $75,330 | $255,246 |
| 2022 | $6,617 | $300,515 | $75,330 | $225,185 |
| 2021 | $6,632 | $284,548 | $75,330 | $209,218 |
| 2020 | $7,116 | $293,865 | $75,330 | $218,535 |
| 2019 | $477 | $18,833 | $18,833 | $0 |
Property History
| Date | Event | Price | Change | Sq Ft Price |
|---|---|---|---|---|
| 06/16/2025 06/16/25 | For Sale | $365,000 | +7.7% | $196 / Sq Ft |
| 03/18/2022 03/18/22 | Sold | -- | -- | -- |
| 02/24/2022 02/24/22 | Pending | -- | -- | -- |
| 02/11/2022 02/11/22 | For Sale | $339,000 | -- | $182 / Sq Ft |
Purchase History
| Date | Type | Sale Price | Title Company |
|---|---|---|---|
| Deed | -- | None Listed On Document | |
| Vendors Lien | -- | Fidelity National Title |
Mortgage History
| Date | Status | Loan Amount | Loan Type |
|---|---|---|---|
| Open | $301,500 | New Conventional | |
| Previous Owner | $310,000 | New Conventional |
About the Listing Agent

Dan & Cindy have devoted themselves to serving the Greater Houston real estate market. They specialize in the community of Cypress, and the areas of Tomball, Spring, Magnolia, Waller, Hockley, Northwest Harris County, Waller County and Montgomery Counties. Dan & Cindy work in an award-winning office for both production and quality of service. They have earned the utmost trust and respect from their clients as seen by some of their client testimonials.
The Boutwell Team believes in giving
Cindy's Other Listings
Source: Houston Association of REALTORS®
MLS Number: 94861872
APN: 1402360010003
- 2609 Paul Quinn St
- 2602 Paul Quinn St
- 2598 W Tidwell Rd
- 2596 W Tidwell Rd
- 2594 W Tidwell Rd
- 2586 W Tidwell Rd
- 2584 W Tidwell Rd
- 2504 W Tidwell Rd Unit C
- 2504 W Tidwell Rd Unit F
- 5615 Savyon Dr
- 2632 Paul Quinn
- 2512 Paul Quinn St
- 00 Paul Quinn St
- 5506 Karelian Dr
- 2911 Paul Quinn St
- 2631 Mansfield St
- 5626 Bertellis Ln
- 5624 Bertellis Ln
- 5622 Bertellis Ln
- 2915 Paul Quinn St
- 2609 Paul Quinn St
- 2603 Paul Quinn St
- 5710 Barbara Rose Ln
- 2626 W Tidwell Rd
- 5722 Barbara Rose Ln
- 2504 W Tidwell Rd Unit C
- 2303 W Tidwell Rd
- 2911 Paul Quinn St
- 2915 Paul Quinn St
- 2218 Cortijo Place
- 5509 Paraiso Place
- 4450 W Tidwell Rd Unit A
- 5823 Mansfield St
- 2223 Padron Place
- 5520 Rosslyn Rd
- 5807 Cebra St
- 5510 Rosslyn Rd
- 5911 Jasper Jones Way
- 2209 Padron Place
- 2195 Mansfield St
