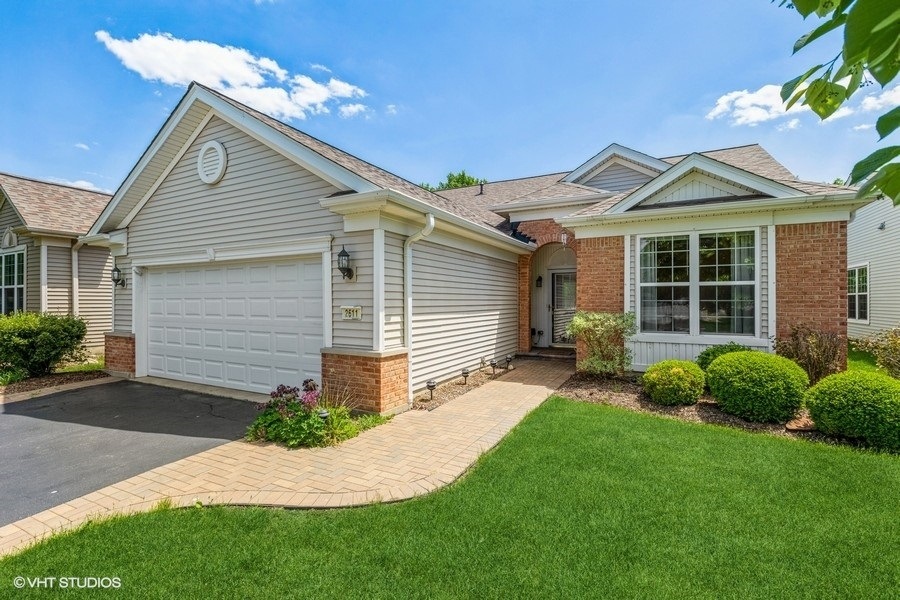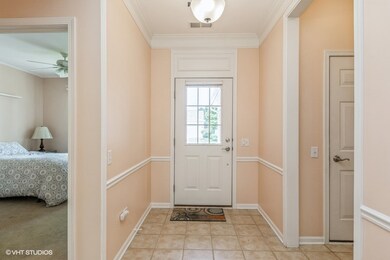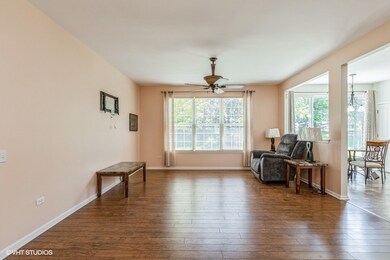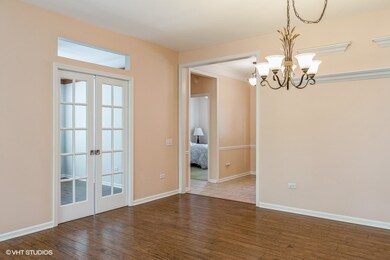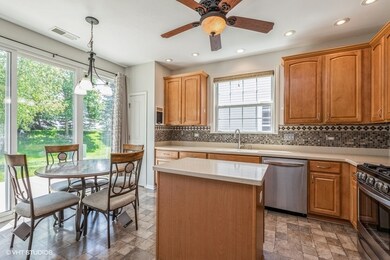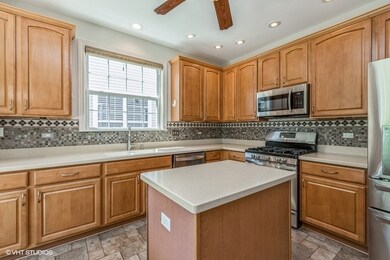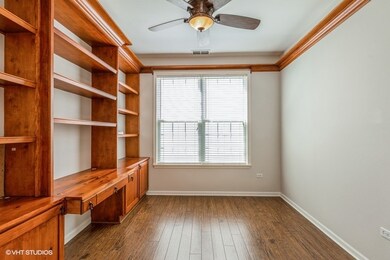
Estimated Value: $370,000 - $400,000
Highlights
- Gated Community
- Heated Floors
- Clubhouse
- South Elgin High School Rated A-
- Landscaped Professionally
- Ranch Style House
About This Home
As of July 2022Highly sought after Montrose model! Luxury laminate flooring flows through the living room, dining room, and den. Master Bedroom has a lovely bay window, and newer paint. Master bath includes a heated floor system with a programmable thermostat, large tub and separate shower. Spacious walk-in California Closet for organization and storage of all your most important items. Beautiful kitchen has 42" cabinets, pantry, and high end stainless appliances, including newer LG French Door-in-Door Refrigerator. Installed pocket doors lead into the den/home office with custom built-in desk and shelving. The extended garage has more storage than you will need, plenty of space for 2 cars, a full work bench, and extra cabinets. The upgrades never end here, including a newer 50 gallon water heater, newer brick paver ribbon, walkway and stoop! Roof 1 year old, Newer Furnace & AC, Hot water heater 2 years old. All the comforts of Del Web, including landscape maintenance, snow removal, gated entry! This one won't last long!
Last Agent to Sell the Property
Keller Williams Inspire - Geneva License #471014533 Listed on: 06/03/2022

Home Details
Home Type
- Single Family
Est. Annual Taxes
- $6,217
Year Built
- Built in 2005
Lot Details
- 5,628 Sq Ft Lot
- Lot Dimensions are 50x111x51x112
- Landscaped Professionally
- Paved or Partially Paved Lot
HOA Fees
- $240 Monthly HOA Fees
Parking
- 2 Car Attached Garage
- Garage Transmitter
- Garage Door Opener
- Driveway
- Parking Space is Owned
Home Design
- Ranch Style House
- Asphalt Roof
- Vinyl Siding
- Concrete Perimeter Foundation
Interior Spaces
- 1,570 Sq Ft Home
- Built-In Features
- Ceiling Fan
- Blinds
- Entrance Foyer
- Great Room
- Combination Dining and Living Room
- Den
Kitchen
- Range
- Microwave
- High End Refrigerator
- Dishwasher
- Stainless Steel Appliances
- Disposal
Flooring
- Heated Floors
- Laminate
Bedrooms and Bathrooms
- 2 Bedrooms
- 2 Potential Bedrooms
- Walk-In Closet
- Bathroom on Main Level
- 2 Full Bathrooms
- Dual Sinks
- Separate Shower
Laundry
- Laundry Room
- Laundry on main level
- Dryer
- Washer
Home Security
- Storm Screens
- Carbon Monoxide Detectors
Outdoor Features
- Patio
Utilities
- Forced Air Heating and Cooling System
- Heating System Uses Natural Gas
- Cable TV Available
Listing and Financial Details
- Senior Tax Exemptions
- Homeowner Tax Exemptions
Community Details
Overview
- Association fees include clubhouse, exercise facilities, pool, lawn care, snow removal
- Elise Nodruft Association, Phone Number (847) 459-1222
- Edgewater By Del Webb Subdivision, Montrose Floorplan
- Property managed by Foster Premier
Recreation
- Tennis Courts
- Community Pool
Additional Features
- Clubhouse
- Gated Community
Ownership History
Purchase Details
Home Financials for this Owner
Home Financials are based on the most recent Mortgage that was taken out on this home.Purchase Details
Home Financials for this Owner
Home Financials are based on the most recent Mortgage that was taken out on this home.Purchase Details
Home Financials for this Owner
Home Financials are based on the most recent Mortgage that was taken out on this home.Purchase Details
Home Financials for this Owner
Home Financials are based on the most recent Mortgage that was taken out on this home.Similar Homes in Elgin, IL
Home Values in the Area
Average Home Value in this Area
Purchase History
| Date | Buyer | Sale Price | Title Company |
|---|---|---|---|
| Schubert Steven E | $337,000 | None Listed On Document | |
| Ellsworth John | $274,000 | Attorney | |
| Wittenborn Carl | $260,000 | None Available | |
| Newton Robert L | $261,500 | Chicago Title Insurance Comp |
Mortgage History
| Date | Status | Borrower | Loan Amount |
|---|---|---|---|
| Open | Schubert Steven E | $257,000 | |
| Previous Owner | Newton Robert L | $22,100 | |
| Previous Owner | Newton Robert L | $184,800 | |
| Previous Owner | Newton Robert L | $191,739 | |
| Previous Owner | Newton Robert L | $64,214 | |
| Previous Owner | Newton Robert L | $209,196 | |
| Previous Owner | Newton Robert L | $26,140 |
Property History
| Date | Event | Price | Change | Sq Ft Price |
|---|---|---|---|---|
| 07/18/2022 07/18/22 | Sold | $337,000 | +2.2% | $215 / Sq Ft |
| 06/08/2022 06/08/22 | Pending | -- | -- | -- |
| 06/03/2022 06/03/22 | For Sale | $329,900 | +20.4% | $210 / Sq Ft |
| 02/18/2021 02/18/21 | Sold | $274,000 | -2.1% | $177 / Sq Ft |
| 01/16/2021 01/16/21 | Pending | -- | -- | -- |
| 01/11/2021 01/11/21 | Price Changed | $279,900 | -1.4% | $181 / Sq Ft |
| 12/08/2020 12/08/20 | Price Changed | $284,000 | -1.7% | $184 / Sq Ft |
| 11/23/2020 11/23/20 | Price Changed | $289,000 | -1.7% | $187 / Sq Ft |
| 11/13/2020 11/13/20 | Price Changed | $294,000 | -1.7% | $190 / Sq Ft |
| 10/29/2020 10/29/20 | For Sale | $299,000 | +15.0% | $193 / Sq Ft |
| 01/23/2017 01/23/17 | Sold | $260,000 | -1.9% | $168 / Sq Ft |
| 11/21/2016 11/21/16 | Pending | -- | -- | -- |
| 10/22/2016 10/22/16 | For Sale | $265,000 | -- | $171 / Sq Ft |
Tax History Compared to Growth
Tax History
| Year | Tax Paid | Tax Assessment Tax Assessment Total Assessment is a certain percentage of the fair market value that is determined by local assessors to be the total taxable value of land and additions on the property. | Land | Improvement |
|---|---|---|---|---|
| 2023 | $6,928 | $97,273 | $29,087 | $68,186 |
| 2022 | $6,737 | $88,696 | $26,522 | $62,174 |
| 2021 | $7,024 | $82,924 | $24,796 | $58,128 |
| 2020 | $6,217 | $79,164 | $23,672 | $55,492 |
| 2019 | $6,016 | $75,409 | $22,549 | $52,860 |
| 2018 | $6,849 | $80,279 | $21,243 | $59,036 |
| 2017 | $6,674 | $75,892 | $20,082 | $55,810 |
| 2016 | $6,336 | $70,408 | $18,631 | $51,777 |
| 2015 | -- | $64,535 | $17,077 | $47,458 |
| 2014 | -- | $63,738 | $16,866 | $46,872 |
| 2013 | -- | $55,676 | $17,311 | $38,365 |
Agents Affiliated with this Home
-
Carrie Ellsworth

Seller's Agent in 2022
Carrie Ellsworth
Keller Williams Inspire - Geneva
(847) 514-8595
38 Total Sales
-
Donna Campagna

Buyer's Agent in 2022
Donna Campagna
Baird Warner
(847) 431-9700
26 Total Sales
-
Timothy Wittenborn
T
Seller's Agent in 2021
Timothy Wittenborn
Fathom Realty IL, LLC
(224) 628-0241
26 Total Sales
-
Mary McFarland

Seller's Agent in 2017
Mary McFarland
REMAX Legends
(630) 632-7753
63 Total Sales
-
Michelle Berquist

Buyer's Agent in 2017
Michelle Berquist
HomeSmart Connect LLC
(815) 354-6209
15 Total Sales
Map
Source: Midwest Real Estate Data (MRED)
MLS Number: 11423915
APN: 06-29-280-005
- 2628 Venetian Ln
- 2535 Harvest Valley
- 2507 Rolling Ridge
- 1045 Crane Pointe
- 2452 Rolling Ridge
- 632 Tuscan View Dr
- 644 Tuscan View
- 2478 Emily Ln
- 2835 Cascade Falls Cir
- 2527 Emily Ln
- 1176 Delta Dr Unit 91E
- 1055 Delta Dr Unit 323D
- 2909 Kelly Dr
- 585 Waterford Rd
- 610 Erin Dr
- 591 Waterford Rd Unit 269
- 605 Waterford Rd
- 2896 Killarny Dr
- 608 Waterford Rd
- 604 Erin Dr
- 2611 Venetian Ln
- 2609 Venetian Ln
- 2613 Venetian Ln
- 2615 Venetian Ln
- 2607 Venetian Ln
- 2617 Venetian Ln
- 2605 Venetian Ln
- 2608 Venetian Ln
- 2610 Venetian Ln
- 2606 Venetian Ln
- 2612 Venetian Ln
- 2619 Venetian Ln
- 2603 Venetian Ln
- 2614 Venetian Ln
- 2604 Venetian Ln
- 2616 Venetian Ln
- 2602 Venetian Ln
- 2621 Venetian Ln
- 2601 Venetian Ln
- 2600 Venetian Ln
