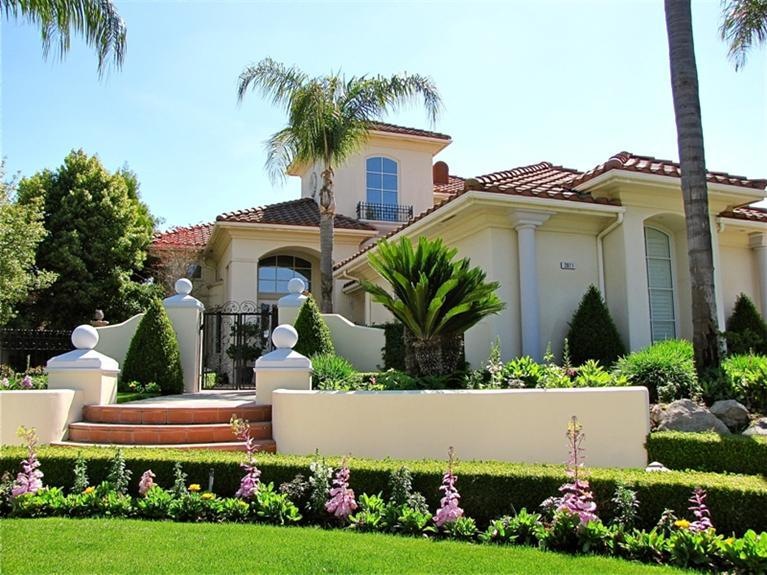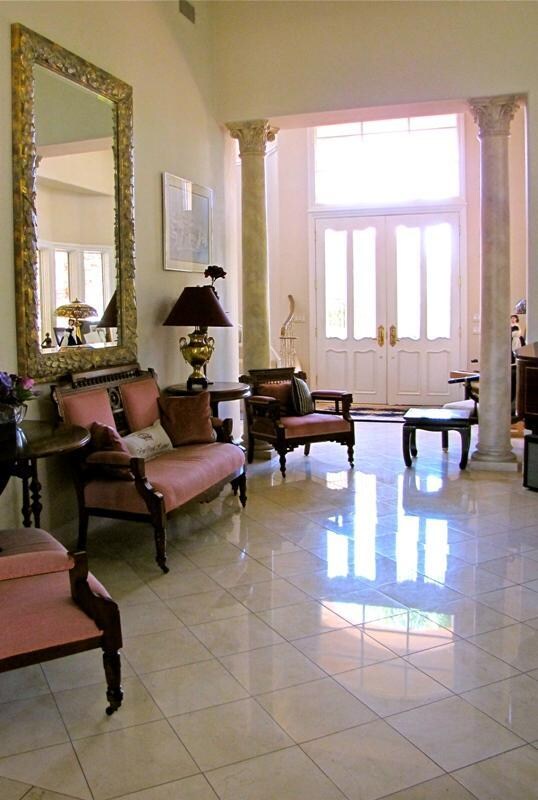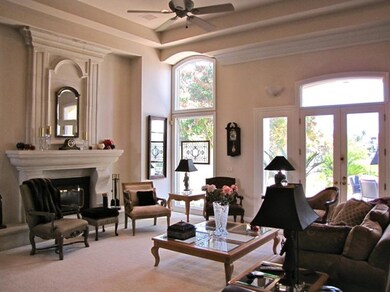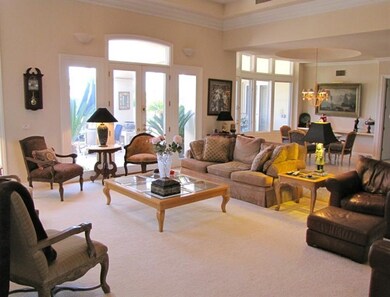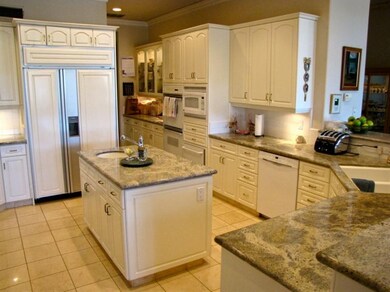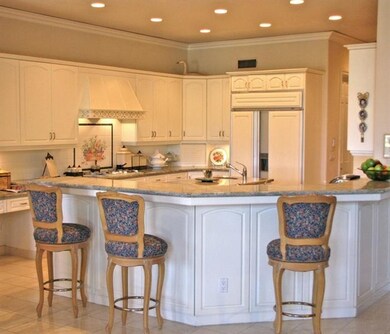
2611 W Lake van Ness Cir Fresno, CA 93711
Van Ness Extension NeighborhoodEstimated Value: $1,565,000 - $1,674,142
Highlights
- Waterfront Community
- Gated Community
- Property is near a lake
- In Ground Pool
- Lake View
- Fruit Trees
About This Home
As of June 2012Elegant custom Leo Wilson lakefront home in NW Fresno premiere gated community. Courtyard entrance, double glass doors & two-story chandelier foyer w/winding grand staircase. Music room adjacent to spacious great room w/stone fireplace, built-in wet bar/entertainment center w/restful views of the lake & generous light throughout. Formal dining room, large gourmet kitchen w/custom cabinetry, granite counters, center island, breakfast bar, Sub-Zero refrigerator. French doors adjoining breakfast area to large covered pool terrace. Manicured gardens, fenced pebble-tech pool w/waterfall, boat & private dock. Master Suite w/fireplace, large his/hers bath, dressing areas w/dual walk-in closets. Isolated bedroom with bath. 2 large lakefront bedrooms w/separate baths & balconies. Light hued sophisticated appointments include high ceilings, tall & plentiful windows w/plantation-style shutters, marble floors & abundant crown molding. Generous storage within home. View this stunning property!
Last Agent to Sell the Property
Vernie Rogers
Weston Shipstead, Referral License #01309102 Listed on: 04/09/2012
Last Buyer's Agent
Vernie Rogers
Weston Shipstead, Referral License #01309102 Listed on: 04/09/2012
Home Details
Home Type
- Single Family
Est. Annual Taxes
- $15,125
Year Built
- Built in 1994
Lot Details
- 0.33 Acre Lot
- Lot Dimensions are 74 x 194
- Fenced Yard
- Mature Landscaping
- Front and Back Yard Sprinklers
- Fruit Trees
HOA Fees
- $300 Monthly HOA Fees
Parking
- Automatic Garage Door Opener
Home Design
- Mediterranean Architecture
- Concrete Foundation
- Tile Roof
- Stucco
Interior Spaces
- 4,643 Sq Ft Home
- 2-Story Property
- 2 Fireplaces
- Self Contained Fireplace Unit Or Insert
- Fireplace Features Masonry
- Double Pane Windows
- Formal Dining Room
- Loft
- Lake Views
- Security System Leased
Kitchen
- Eat-In Kitchen
- Breakfast Bar
- Microwave
- Dishwasher
- Trash Compactor
- Disposal
Flooring
- Carpet
- Tile
Bedrooms and Bathrooms
- 4 Bedrooms
- 5 Bathrooms
- Bathtub with Shower
- Separate Shower
Laundry
- Laundry in unit
- Gas Dryer Hookup
Pool
- In Ground Pool
- Fence Around Pool
- Gunite Pool
Outdoor Features
- Property is near a lake
- Covered patio or porch
Additional Features
- Ground Level Unit
- Central Heating and Cooling System
Community Details
Recreation
- Waterfront Community
Security
- Security Guard
- Gated Community
Ownership History
Purchase Details
Purchase Details
Home Financials for this Owner
Home Financials are based on the most recent Mortgage that was taken out on this home.Purchase Details
Purchase Details
Purchase Details
Home Financials for this Owner
Home Financials are based on the most recent Mortgage that was taken out on this home.Purchase Details
Home Financials for this Owner
Home Financials are based on the most recent Mortgage that was taken out on this home.Purchase Details
Purchase Details
Home Financials for this Owner
Home Financials are based on the most recent Mortgage that was taken out on this home.Similar Homes in Fresno, CA
Home Values in the Area
Average Home Value in this Area
Purchase History
| Date | Buyer | Sale Price | Title Company |
|---|---|---|---|
| Degeorge Audra L | -- | Amrock Llc | |
| Iknoian Charles J | -- | Amrock Llc | |
| Degeorge Audra L | -- | None Available | |
| Degeorge Audra L | -- | None Available | |
| Degeorge Audra L | -- | Servicelink | |
| Degeorge Audra L | $1,000,000 | Chicago Title Company | |
| Degeorge Audra L | -- | Chicago Title Company | |
| Whitehurst William S | $1,400,000 | National Title Company |
Mortgage History
| Date | Status | Borrower | Loan Amount |
|---|---|---|---|
| Previous Owner | Iknoian Charles J | $159,000 | |
| Previous Owner | Degeorge Audra L | $103,000 | |
| Previous Owner | Whitehurst Ann T | $250,000 | |
| Previous Owner | Whitehurst William S | $200,000 |
Property History
| Date | Event | Price | Change | Sq Ft Price |
|---|---|---|---|---|
| 06/18/2012 06/18/12 | Sold | $1,000,000 | 0.0% | $215 / Sq Ft |
| 05/21/2012 05/21/12 | Pending | -- | -- | -- |
| 04/09/2012 04/09/12 | For Sale | $1,000,000 | -- | $215 / Sq Ft |
Tax History Compared to Growth
Tax History
| Year | Tax Paid | Tax Assessment Tax Assessment Total Assessment is a certain percentage of the fair market value that is determined by local assessors to be the total taxable value of land and additions on the property. | Land | Improvement |
|---|---|---|---|---|
| 2023 | $15,125 | $1,191,506 | $357,449 | $834,057 |
| 2022 | $14,917 | $1,168,144 | $350,441 | $817,703 |
| 2021 | $14,506 | $1,145,240 | $343,570 | $801,670 |
| 2020 | $14,444 | $1,133,498 | $340,048 | $793,450 |
| 2019 | $13,884 | $1,111,274 | $333,381 | $777,893 |
| 2018 | $13,582 | $1,089,486 | $326,845 | $762,641 |
| 2017 | $13,348 | $1,068,125 | $320,437 | $747,688 |
| 2016 | $12,904 | $1,047,182 | $314,154 | $733,028 |
| 2015 | $12,706 | $1,031,454 | $309,436 | $722,018 |
| 2014 | $12,467 | $1,011,250 | $303,375 | $707,875 |
Agents Affiliated with this Home
-
V
Seller's Agent in 2012
Vernie Rogers
Weston Shipstead, Referral
Map
Source: Fresno MLS
MLS Number: 390474
APN: 500-290-03S
- 2589 W Lake van Ness Cir
- 2722 W Fir Ave
- 2727 W Bluff Ave Unit 136
- 7310 N Van Ness Blvd
- 2352 W Loma Linda Ave
- 7266 N Sequoia Ave
- 6779 N Woodson Ave
- 2827 W Compton Ct
- 3215 W La Costa Ave
- 2571 W Magill Ave
- 2806 W Kensington Ln
- 3210 W Pasa Tiempo Ave
- 3231 W Chennault Ave
- 2895 W Kensington Ln
- 2964 W Canterbury Ct
- 3242 W Anthem Dr
- 7095 N Warren Ave
- 7621 N Laguna Vista Ave
- 6624 N Wembley Dr
- 6641 N Van Ness Blvd
- 2611 W Lake van Ness Cir
- 2609 W Lake van Ness Cir
- 2613 W Lake van Ness Cir
- 2607 W Lake van Ness Cir
- 2615 W Lake van Ness Cir
- 2617 W Lake van Ness Cir
- 2605 W Lake van Ness Cir
- 2623 W Lake van Ness Cir
- 2621 W Lake van Ness Cir
- 2619 W Lake van Ness Cir
- 2625 W Lake van Ness Cir
- 2603 W Lake van Ness Cir
- 2627 W Lake van Ness Cir
- 2601 W Lake van Ness Cir
- 2563 W Lake van Ness Cir
- 2565 W Lake van Ness Cir
- 2599 W Lake van Ness Cir
- 2559 W Lake van Ness Cir
- 2631 W Lake van Ness Cir
- 2570 W Alluvial Ave
