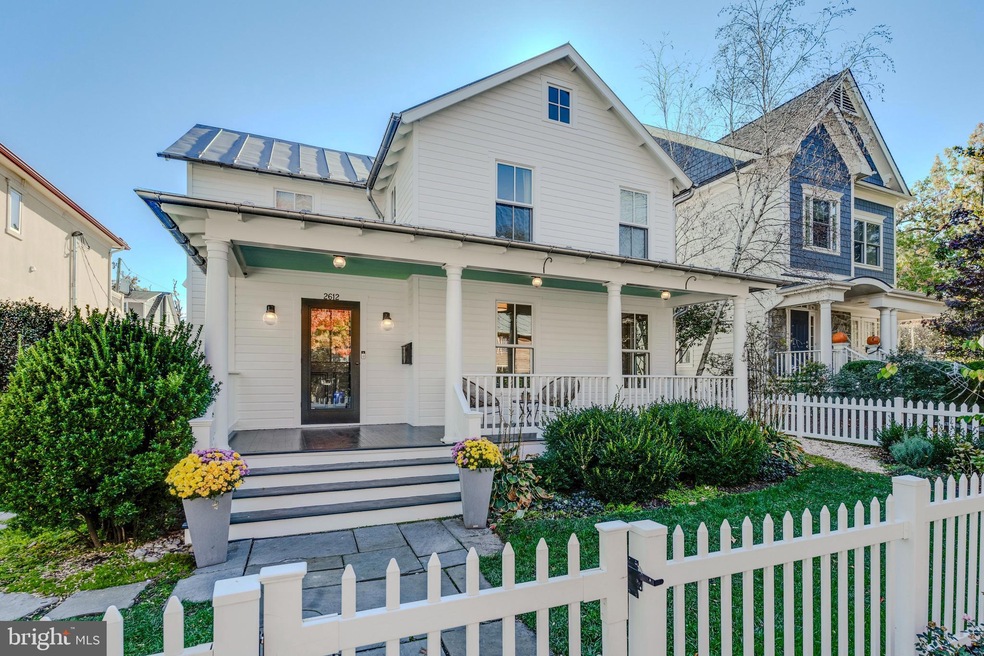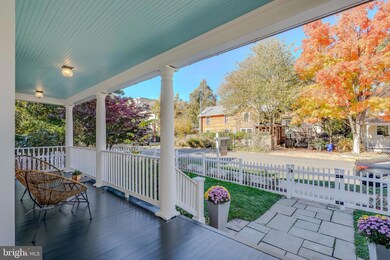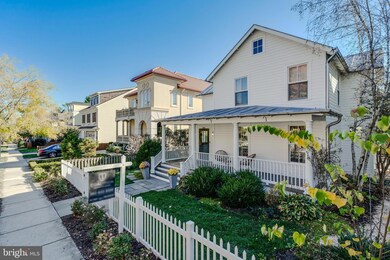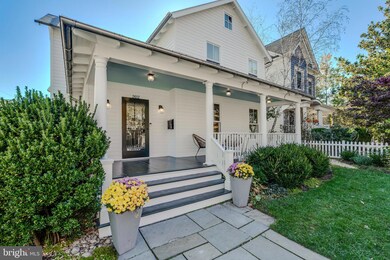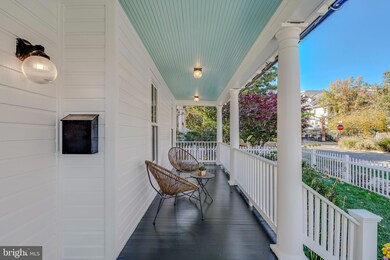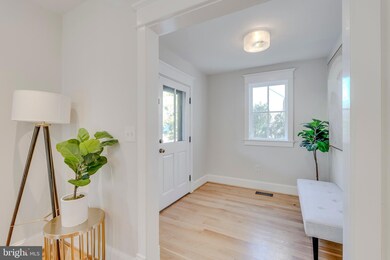
2612 12th St N Arlington, VA 22201
Clarendon/Courthouse NeighborhoodEstimated Value: $1,792,000 - $2,046,000
Highlights
- Open Floorplan
- Wood Flooring
- Farmhouse Style Home
- Dorothy Hamm Middle School Rated A
- Main Floor Bedroom
- 2-minute walk to Rocky Run Park
About This Home
As of November 2023This loving, award-winning, and meticulously renovated modern farmhouse in the heart of Clarendon epitomizes convenient, luxury living on a quiet street. It offers a walk score of 93, is equidistant from Courthouse and Clarendon metros, and is a mere minutes’ walk away from Whole Foods, Trader Joe's, Lifetime Fitness, countless restaurants and stores, Crossing Clarendon playground, Rocky Run Park, and Lyon Village playground. This unique and rarely available home boasts Arlington's Preservation Design Award and Washingtonian Magazine’s AIA Residential Design Award. It seamlessly combines early 1900s charm with modern luxury finishes. The main level's open-concept design is perfect for year-round entertaining and convenient living. From the welcoming front porch to the open dining space and kitchen to the spacious family room with three exposures, it offers an abundance of flow and natural light. The recently redesigned gourmet kitchen features top-of-the-line Thermador appliances, custom cabinets with an abundance of storage, an oversized island, and marble countertops. The upper level includes three generous bedrooms with natural light, including a fully renovated primary suite and bathroom with custom storage, and conveniently located laundry. The rear of the home is a haven for relaxing, entertaining, and gardening with a brick patio, large rear porch, spacious lawn, smart sprinkler system, and raised vegetable garden. A fully fenced-in yard, detached garage, and private parking complete this exquisite property. Don't miss the opportunity to own this lovingly and beautifully preserved, updated, and move-in-ready North Arlington gem.
Last Agent to Sell the Property
Keller Williams Capital Properties License #634687 Listed on: 11/01/2023

Home Details
Home Type
- Single Family
Est. Annual Taxes
- $14,329
Year Built
- Built in 1910 | Remodeled in 2019
Lot Details
- 6,004 Sq Ft Lot
- North Facing Home
- Picket Fence
- Property is Fully Fenced
- Vinyl Fence
- Wood Fence
- Landscaped
- Level Lot
- Sprinkler System
- Front and Side Yard
- Property is in excellent condition
- Property is zoned R-5
Parking
- 1 Car Detached Garage
- 1 Driveway Space
- Rear-Facing Garage
- Garage Door Opener
- Secure Parking
Home Design
- Farmhouse Style Home
- Metal Roof
- Wood Siding
Interior Spaces
- 2,234 Sq Ft Home
- Property has 2 Levels
- Open Floorplan
- Built-In Features
- Recessed Lighting
- Window Treatments
- Mud Room
- Family Room
- Living Room
- Formal Dining Room
- Wood Flooring
- Unfinished Basement
- Interior Basement Entry
- Home Security System
- Attic
Kitchen
- Built-In Double Oven
- Gas Oven or Range
- Built-In Range
- Range Hood
- Built-In Microwave
- Extra Refrigerator or Freezer
- Ice Maker
- Dishwasher
- Stainless Steel Appliances
- Kitchen Island
- Upgraded Countertops
- Disposal
Bedrooms and Bathrooms
- En-Suite Primary Bedroom
- En-Suite Bathroom
- Walk-In Closet
Laundry
- Laundry on upper level
- Washer
Outdoor Features
- Patio
- Porch
Utilities
- Forced Air Heating and Cooling System
- 200+ Amp Service
- Natural Gas Water Heater
- Cable TV Available
Additional Features
- Energy-Efficient HVAC
- Suburban Location
Community Details
- No Home Owners Association
- Clarendon Subdivision
Listing and Financial Details
- Tax Lot 181
- Assessor Parcel Number 18-019-010
Ownership History
Purchase Details
Home Financials for this Owner
Home Financials are based on the most recent Mortgage that was taken out on this home.Purchase Details
Home Financials for this Owner
Home Financials are based on the most recent Mortgage that was taken out on this home.Purchase Details
Home Financials for this Owner
Home Financials are based on the most recent Mortgage that was taken out on this home.Purchase Details
Home Financials for this Owner
Home Financials are based on the most recent Mortgage that was taken out on this home.Similar Homes in Arlington, VA
Home Values in the Area
Average Home Value in this Area
Purchase History
| Date | Buyer | Sale Price | Title Company |
|---|---|---|---|
| Chong Mil | $1,850,000 | Westcor Land Title | |
| Thompson Katharine | $1,483,000 | Westcor Land Title | |
| Falvo Vincent J | $787,500 | -- | |
| Shugaar Anthony | $245,000 | -- |
Mortgage History
| Date | Status | Borrower | Loan Amount |
|---|---|---|---|
| Open | Chong Mil | $850,000 | |
| Previous Owner | Falvo Vincent J | $582,000 | |
| Previous Owner | Falvo Vincent J | $100,000 | |
| Previous Owner | Falvo Vincent | $574,000 | |
| Previous Owner | Falvo Vincent J | $630,000 | |
| Previous Owner | Shugaar Anthony | $220,500 |
Property History
| Date | Event | Price | Change | Sq Ft Price |
|---|---|---|---|---|
| 11/27/2023 11/27/23 | Sold | $1,850,000 | +24.7% | $828 / Sq Ft |
| 11/01/2023 11/01/23 | Pending | -- | -- | -- |
| 07/15/2019 07/15/19 | Sold | $1,483,000 | +8.3% | $673 / Sq Ft |
| 06/13/2019 06/13/19 | Pending | -- | -- | -- |
| 06/07/2019 06/07/19 | For Sale | $1,369,000 | -- | $621 / Sq Ft |
Tax History Compared to Growth
Tax History
| Year | Tax Paid | Tax Assessment Tax Assessment Total Assessment is a certain percentage of the fair market value that is determined by local assessors to be the total taxable value of land and additions on the property. | Land | Improvement |
|---|---|---|---|---|
| 2024 | $14,962 | $1,448,400 | $896,100 | $552,300 |
| 2023 | $14,329 | $1,391,200 | $876,100 | $515,100 |
| 2022 | $13,886 | $1,348,200 | $836,100 | $512,100 |
| 2021 | $13,302 | $1,291,500 | $816,000 | $475,500 |
| 2020 | $12,477 | $1,216,100 | $749,700 | $466,400 |
| 2019 | $11,412 | $1,112,300 | $714,000 | $398,300 |
| 2018 | $11,612 | $1,154,300 | $688,500 | $465,800 |
| 2017 | $11,443 | $1,137,500 | $663,000 | $474,500 |
| 2016 | $10,266 | $1,035,900 | $591,600 | $444,300 |
| 2015 | $10,064 | $1,010,400 | $566,100 | $444,300 |
| 2014 | $9,708 | $974,700 | $530,400 | $444,300 |
Agents Affiliated with this Home
-
Harrison Beacher

Seller's Agent in 2023
Harrison Beacher
Keller Williams Capital Properties
(202) 843-8000
2 in this area
327 Total Sales
-
Antoine Woods

Seller Co-Listing Agent in 2023
Antoine Woods
Keller Williams Capital Properties
(831) 277-8297
1 in this area
23 Total Sales
-
Natalie Vaughan

Buyer's Agent in 2023
Natalie Vaughan
Compass
(571) 232-2934
3 in this area
84 Total Sales
-
James Grant

Seller's Agent in 2019
James Grant
Compass
(202) 577-8428
86 Total Sales
Map
Source: Bright MLS
MLS Number: VAAR2037118
APN: 18-019-010
- 2534 Fairfax Dr Unit 5BII
- 1036 N Daniel St
- 1004 N Daniel St
- 933 N Daniel St
- 1201 N Garfield St Unit 604
- 1201 N Garfield St Unit 106
- 1205 N Garfield St Unit 609
- 1276 N Wayne St Unit 300
- 1276 N Wayne St Unit 408
- 1276 N Wayne St Unit 800
- 1276 N Wayne St Unit 320
- 1276 N Wayne St Unit 1030
- 1276 N Wayne St Unit 1219
- 1021 N Garfield St Unit B39
- 1021 N Garfield St Unit 831
- 2400 Clarendon Blvd Unit 1015
- 2400 Clarendon Blvd Unit 406
- 2400 Clarendon Blvd Unit 809
- 2400 Clarendon Blvd Unit 615
- 1020 N Highland St Unit 620
- 2612 12th St N
- 2608 12th St N
- 2616 12th St N
- 2604 12th St N
- 1071 N Danville St
- 1201 N Danville St
- 2611 12th St N
- 1048 N Danville St
- 2600 12th St N
- 2613 11th St N
- 1203 N Danville St
- 2605 12th St N
- 2609 11th St N
- 2703 11th St N
- 1112 N Danville St
- 1205 N Danville St
- 1200 N Cleveland St
- 2705 11th St N
- 2518 12th St N
- 2700 11th St N
