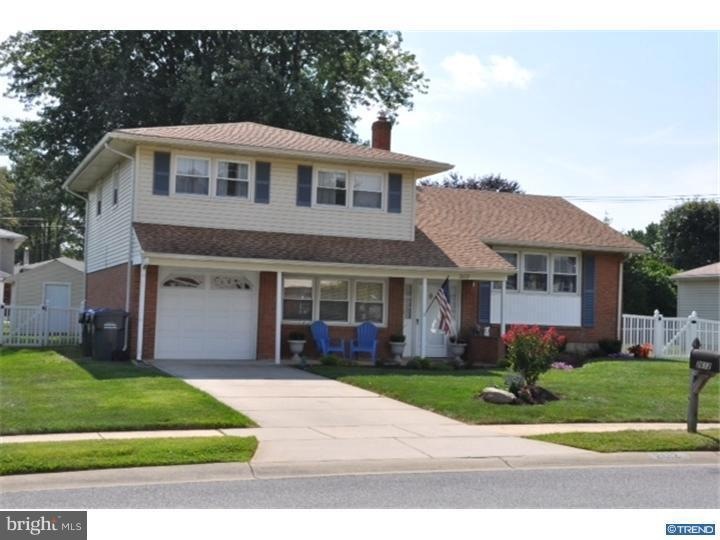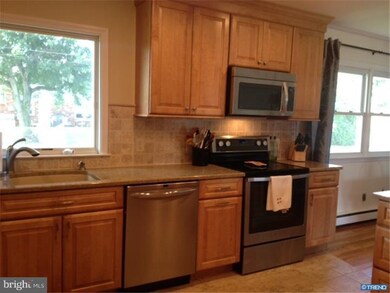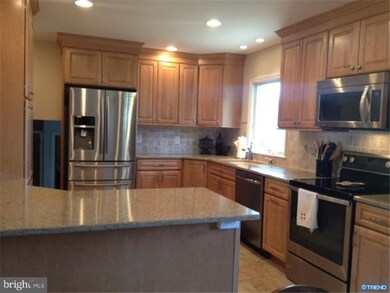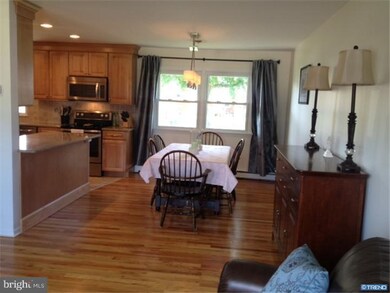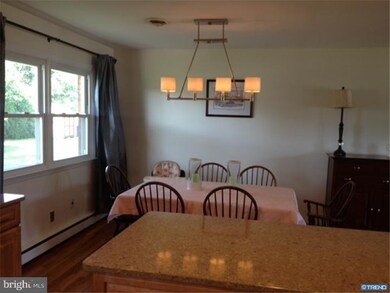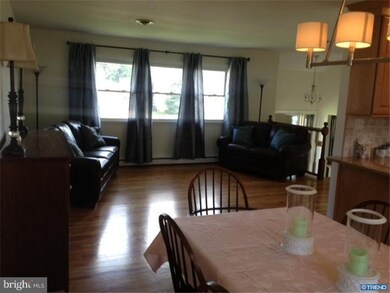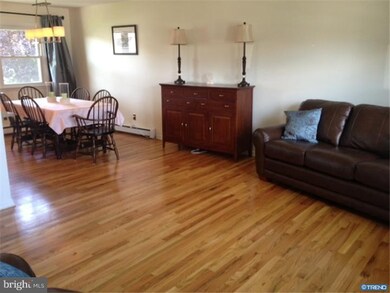
2612 Drayton Dr Wilmington, DE 19808
Eastern Newark NeighborhoodEstimated Value: $419,610 - $461,000
Highlights
- Traditional Architecture
- Wood Flooring
- Butlers Pantry
- Heritage Elementary School Rated A-
- Breakfast Area or Nook
- 1 Car Attached Garage
About This Home
As of November 2013Current owner has cared for & invested in this home as if they were going to stay for years. A job transfer will make the next owner, a very happy one. You will not find a better kitchen in this price range. A few of the high-end upgrades: quartz, travertine backsplash, solid maple self closing cabinetry, built-in pantry. Only a split level offers a floor plan this comfortable & efficient. The foyer welcomes you in & you can quickly retreat to the family rm or step up to the open living & dining rm (beautiful hardwood flooring). Upstairs: lrg full bthrm (double sink, new tub & toilet). Main bdrm with walk-in closet and 2 additional good sized bdrms. Main level 4th bdrm can be the perfect office. Exterior: great front porch, fenced yard, rear patios, beautiful landscaping, shed & garage. These newer systems add great value: roof, windows, big water heater, vinyl siding, re-finished hardwd flooring, new powder rm. Walk to scenic Carousel Park & Red Clay schools.
Home Details
Home Type
- Single Family
Est. Annual Taxes
- $1,715
Year Built
- Built in 1964
Lot Details
- 8,276 Sq Ft Lot
- Lot Dimensions are 70 x 120
- Property is in good condition
HOA Fees
- $2 Monthly HOA Fees
Parking
- 1 Car Attached Garage
- Garage Door Opener
- Driveway
Home Design
- Traditional Architecture
- Split Level Home
- Shingle Roof
- Vinyl Siding
Interior Spaces
- Ceiling Fan
- Family Room
- Living Room
- Dining Room
- Attic Fan
Kitchen
- Breakfast Area or Nook
- Butlers Pantry
Flooring
- Wood
- Wall to Wall Carpet
- Tile or Brick
Bedrooms and Bathrooms
- 4 Bedrooms
- En-Suite Primary Bedroom
- 1.5 Bathrooms
Unfinished Basement
- Partial Basement
- Laundry in Basement
Outdoor Features
- Patio
- Shed
Schools
- Heritage Elementary School
- Skyline Middle School
- John Dickinson High School
Utilities
- Central Air
- Heating System Uses Oil
- 100 Amp Service
- Electric Water Heater
Community Details
- Heritage Park Subdivision
Listing and Financial Details
- Assessor Parcel Number 08-043.40-35
Ownership History
Purchase Details
Home Financials for this Owner
Home Financials are based on the most recent Mortgage that was taken out on this home.Purchase Details
Home Financials for this Owner
Home Financials are based on the most recent Mortgage that was taken out on this home.Similar Homes in Wilmington, DE
Home Values in the Area
Average Home Value in this Area
Purchase History
| Date | Buyer | Sale Price | Title Company |
|---|---|---|---|
| Dignen Brian M | $196,500 | None Available | |
| Sadak John P | $243,500 | None Available |
Mortgage History
| Date | Status | Borrower | Loan Amount |
|---|---|---|---|
| Open | Dignen Brian M | $35,076 | |
| Open | Dignen Brian M | $305,250 | |
| Closed | Dignen Brian M | $257,254 | |
| Previous Owner | Sadak John P | $237,326 |
Property History
| Date | Event | Price | Change | Sq Ft Price |
|---|---|---|---|---|
| 11/18/2013 11/18/13 | Sold | $262,000 | -1.1% | $197 / Sq Ft |
| 10/11/2013 10/11/13 | Pending | -- | -- | -- |
| 09/26/2013 09/26/13 | Price Changed | $265,000 | -2.6% | $199 / Sq Ft |
| 09/03/2013 09/03/13 | For Sale | $272,000 | -- | $205 / Sq Ft |
Tax History Compared to Growth
Tax History
| Year | Tax Paid | Tax Assessment Tax Assessment Total Assessment is a certain percentage of the fair market value that is determined by local assessors to be the total taxable value of land and additions on the property. | Land | Improvement |
|---|---|---|---|---|
| 2024 | $2,527 | $68,400 | $13,400 | $55,000 |
| 2023 | $2,230 | $68,400 | $13,400 | $55,000 |
| 2022 | $2,256 | $68,400 | $13,400 | $55,000 |
| 2021 | $2,256 | $68,400 | $13,400 | $55,000 |
| 2020 | $2,263 | $68,400 | $13,400 | $55,000 |
| 2019 | $2,568 | $68,400 | $13,400 | $55,000 |
| 2018 | $2,215 | $68,400 | $13,400 | $55,000 |
| 2017 | $2,188 | $68,400 | $13,400 | $55,000 |
| 2016 | $2,089 | $68,400 | $13,400 | $55,000 |
| 2015 | $1,958 | $68,400 | $13,400 | $55,000 |
| 2014 | $1,812 | $68,400 | $13,400 | $55,000 |
Agents Affiliated with this Home
-
Monica Bush

Seller's Agent in 2013
Monica Bush
Patterson Schwartz
(302) 429-7330
4 in this area
113 Total Sales
-
Jennifer Hewitt

Buyer's Agent in 2013
Jennifer Hewitt
RE/MAX
(610) 453-7817
62 Total Sales
Map
Source: Bright MLS
MLS Number: 1003573908
APN: 08-043.40-035
- 2304 Milltown Rd
- 2722 E Riding Dr
- 5091 W Woodmill Dr
- 2001 Gheen Rd
- 2508 Saint James Church Rd
- 7 Ingrid Ct
- 4 Ingrid Ct
- 6 Theodora Ct
- 2205 E Huntington Dr
- 2207 E Huntington Dr
- 2216 Saint James Dr
- 5906 Old Capitol Trail
- 12 Lynn Ct Unit 612
- 6004 Old Capitol Trail
- 2203 Saint James Dr
- 128 Ash St
- 223 Phillips Dr
- 215 Phillips Dr
- 89 Cedar St
- 320 Quimby Dr
- 2612 Drayton Dr
- 2614 Drayton Dr
- 2610 Drayton Dr
- 2629 Longfellow Dr
- 2627 Longfellow Dr
- 2616 Drayton Dr
- 2631 Longfellow Dr
- 2608 Drayton Dr
- 2625 Longfellow Dr
- 2607 Drayton Dr
- 2609 Drayton Dr
- 2633 Longfellow Dr
- 2605 Drayton Dr
- 2618 Drayton Dr
- 2611 Drayton Dr
- 2635 Longfellow Dr
- 2613 Drayton Dr
- 2603 Drayton Dr
- 2621 Longfellow Dr
- 2626 Longfellow Dr
