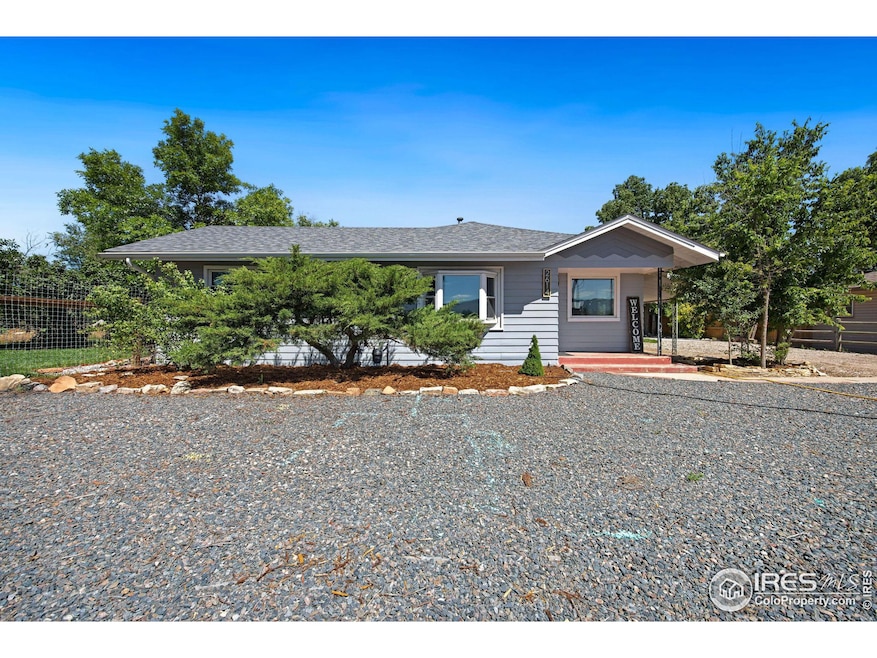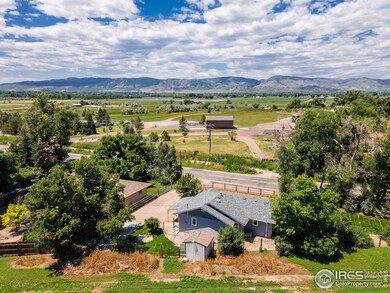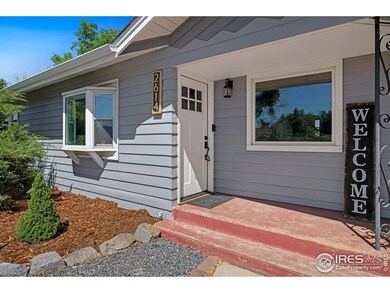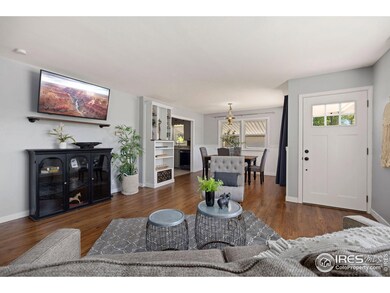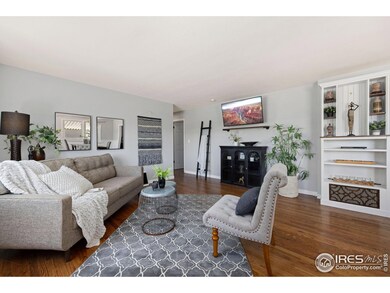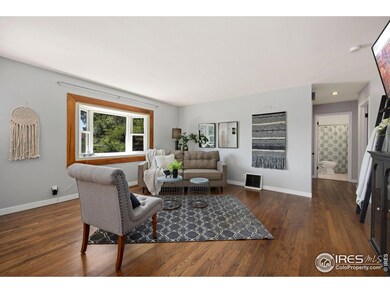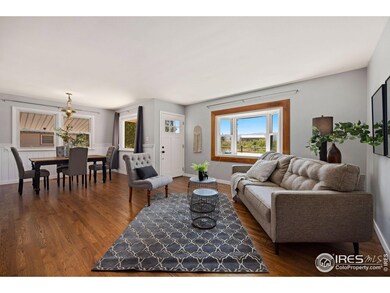
2614 N Shields St Fort Collins, CO 80524
Highlights
- Parking available for a boat
- Wood Flooring
- Bay Window
- Mountain View
- No HOA
- Patio
About This Home
As of August 2023Experience breathtaking Colorado mountain sunsets from this charming ranch-style home in north Fort Collins. Recently renovated, the kitchen features beautiful luxury vinyl plank flooring, granite countertops, and stylishly painted cabinets. The open living and dining rooms boast classic hardwood floors and a beautiful bay window to take advantage of those westerly views. Other updates include new exterior doors, new baseboards, renovated mud room, a new roof installed in 2021, and a new water heater. Yard has been thoughtfully landscaped with newer grass, plants and French drains. Situated just outside the city limits, with no HOA, making it possible to park your boat and/or RV. Bring your toys and enjoy!
Home Details
Home Type
- Single Family
Est. Annual Taxes
- $1,752
Year Built
- Built in 1960
Lot Details
- 7,841 Sq Ft Lot
- West Facing Home
- Partially Fenced Property
- Level Lot
Home Design
- Wood Frame Construction
- Composition Roof
Interior Spaces
- 1,184 Sq Ft Home
- 1-Story Property
- Ceiling Fan
- Window Treatments
- Bay Window
- Dining Room
- Mountain Views
- Unfinished Basement
- Partial Basement
Kitchen
- Electric Oven or Range
- Dishwasher
Flooring
- Wood
- Luxury Vinyl Tile
Bedrooms and Bathrooms
- 2 Bedrooms
- 1 Bathroom
Laundry
- Laundry on main level
- Washer and Dryer Hookup
Parking
- Driveway Level
- Parking available for a boat
Outdoor Features
- Patio
- Outdoor Storage
Schools
- Irish Elementary School
- Cache La Poudre Middle School
- Poudre High School
Utilities
- Forced Air Heating and Cooling System
Community Details
- No Home Owners Association
Listing and Financial Details
- Assessor Parcel Number R0215678
Ownership History
Purchase Details
Home Financials for this Owner
Home Financials are based on the most recent Mortgage that was taken out on this home.Purchase Details
Home Financials for this Owner
Home Financials are based on the most recent Mortgage that was taken out on this home.Purchase Details
Home Financials for this Owner
Home Financials are based on the most recent Mortgage that was taken out on this home.Purchase Details
Home Financials for this Owner
Home Financials are based on the most recent Mortgage that was taken out on this home.Purchase Details
Purchase Details
Home Financials for this Owner
Home Financials are based on the most recent Mortgage that was taken out on this home.Purchase Details
Similar Homes in Fort Collins, CO
Home Values in the Area
Average Home Value in this Area
Purchase History
| Date | Type | Sale Price | Title Company |
|---|---|---|---|
| Special Warranty Deed | $440,000 | None Listed On Document | |
| Warranty Deed | $325,000 | First American | |
| Interfamily Deed Transfer | -- | None Available | |
| Warranty Deed | $180,000 | None Available | |
| Interfamily Deed Transfer | -- | None Available | |
| Interfamily Deed Transfer | -- | Chicago Title | |
| Deed | $62,900 | -- |
Mortgage History
| Date | Status | Loan Amount | Loan Type |
|---|---|---|---|
| Open | $426,800 | New Conventional | |
| Previous Owner | $292,500 | New Conventional | |
| Previous Owner | $174,000 | New Conventional | |
| Previous Owner | $171,000 | New Conventional | |
| Previous Owner | $53,381 | FHA | |
| Previous Owner | $18,892 | Stand Alone Second | |
| Previous Owner | $23,335 | Stand Alone Second | |
| Previous Owner | $14,885 | No Value Available |
Property History
| Date | Event | Price | Change | Sq Ft Price |
|---|---|---|---|---|
| 08/15/2023 08/15/23 | Sold | $440,000 | 0.0% | $421 / Sq Ft |
| 07/12/2023 07/12/23 | For Sale | $440,000 | +35.4% | $421 / Sq Ft |
| 05/20/2022 05/20/22 | Off Market | $325,000 | -- | -- |
| 02/19/2021 02/19/21 | Sold | $325,000 | +3.2% | $311 / Sq Ft |
| 01/10/2021 01/10/21 | For Sale | $315,000 | -- | $301 / Sq Ft |
Tax History Compared to Growth
Tax History
| Year | Tax Paid | Tax Assessment Tax Assessment Total Assessment is a certain percentage of the fair market value that is determined by local assessors to be the total taxable value of land and additions on the property. | Land | Improvement |
|---|---|---|---|---|
| 2025 | $2,216 | $26,478 | $1,340 | $25,138 |
| 2024 | $2,015 | $25,460 | $1,340 | $24,120 |
| 2022 | $1,752 | $18,355 | $1,390 | $16,965 |
| 2021 | $1,767 | $18,883 | $1,430 | $17,453 |
| 2020 | $1,619 | $17,146 | $1,430 | $15,716 |
| 2019 | $1,626 | $17,146 | $1,430 | $15,716 |
| 2018 | $1,208 | $13,140 | $1,440 | $11,700 |
| 2017 | $1,204 | $13,140 | $1,440 | $11,700 |
| 2016 | $1,115 | $12,107 | $1,592 | $10,515 |
| 2015 | $1,107 | $12,110 | $1,590 | $10,520 |
| 2014 | $937 | $10,180 | $1,590 | $8,590 |
Agents Affiliated with this Home
-
Shelly Goldrich
S
Seller's Agent in 2023
Shelly Goldrich
Group Harmony
(970) 223-0700
77 Total Sales
-
Natalie Pierson

Buyer's Agent in 2023
Natalie Pierson
Focal Real Estate Group
(970) 988-8186
29 Total Sales
-
Shawn And Kari Harger
S
Seller's Agent in 2021
Shawn And Kari Harger
C3 Real Estate Solutions, LLC
(970) 412-8470
95 Total Sales
Map
Source: IRES MLS
MLS Number: 991962
APN: 98352-00-001
- 2704 N Shields St Unit 7
- 333 N U S Highway 287
- 3017 N Shields St
- 2025 N College Ave Lo 196
- 3417 Canadian Pkwy
- 2025 N College Ave Unit 243
- 2025 N College Ave
- 2025 N College Ave Unit 196
- 2028 N Whitcomb St
- 3407 Terry Point Dr
- 2801 Farview Dr
- 412 Terry Point Dr
- 403 Captains Ct
- 225 Green Leaf St Unit 1
- 2913 Shore Rd
- 1601 N College Ave
- 1601 N College Ave Unit 343
- 1601 N College Ave Unit 43
- 1601 N College Ave Unit 314
- 1601 N College Ave Unit 44
