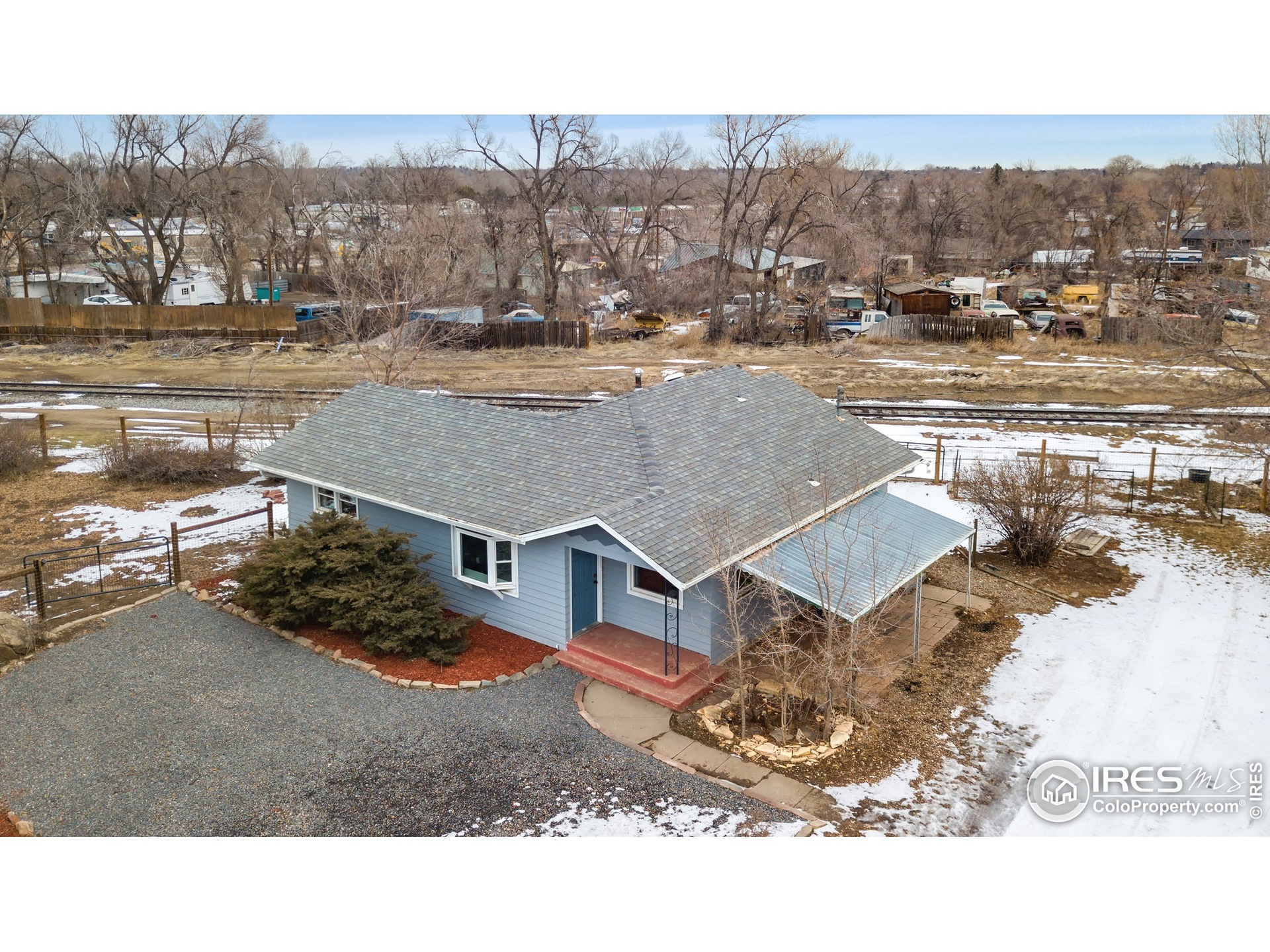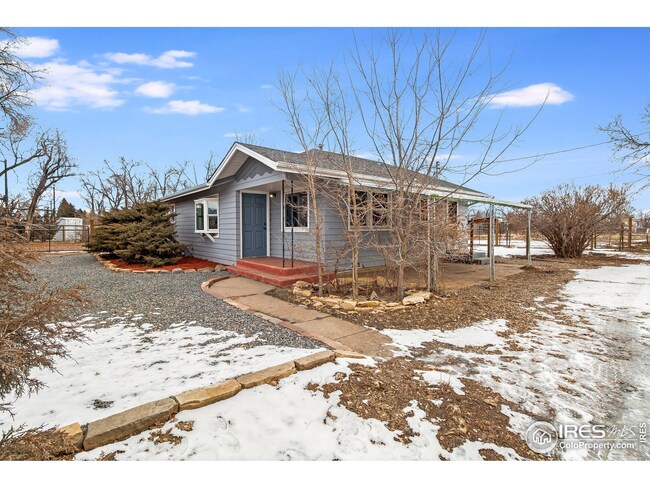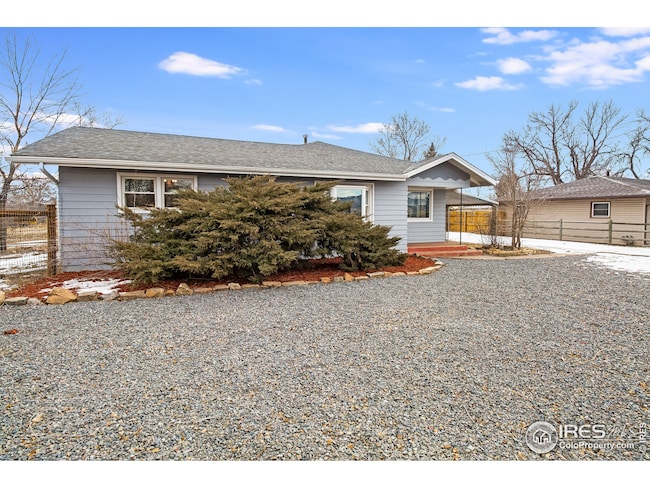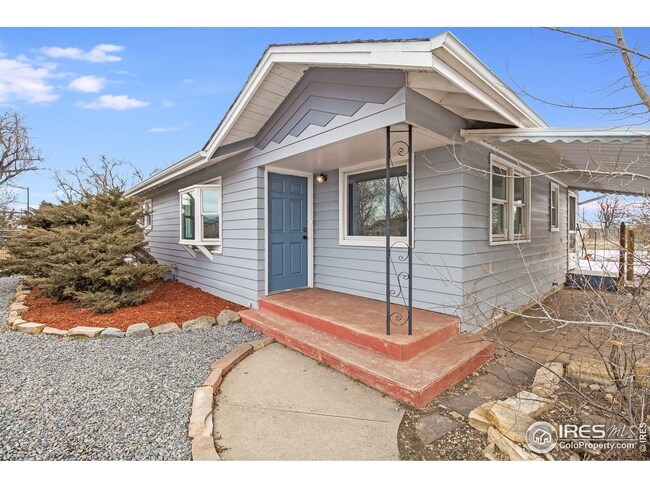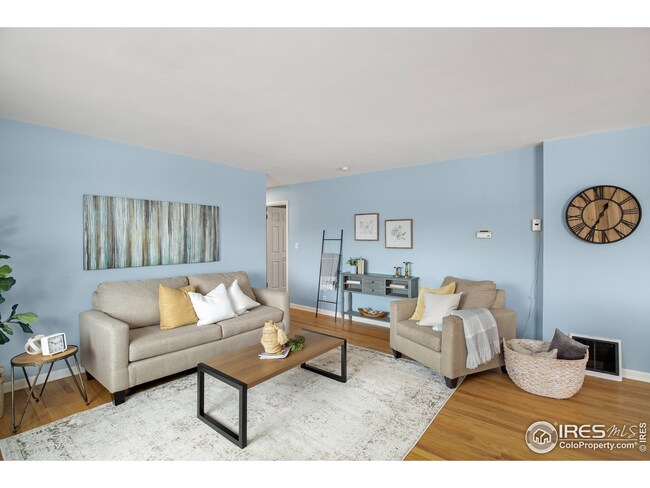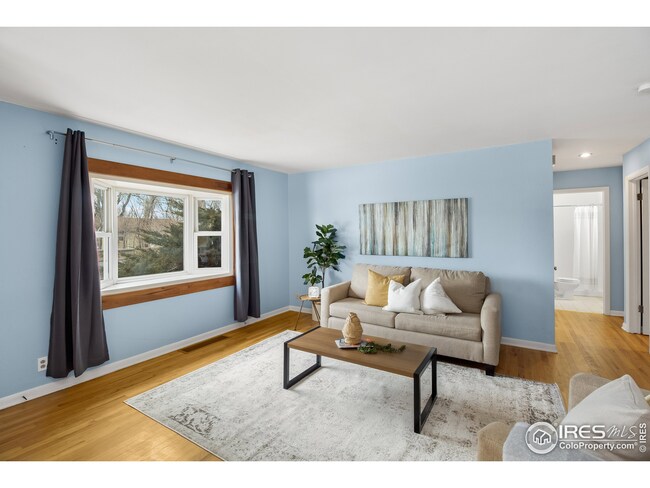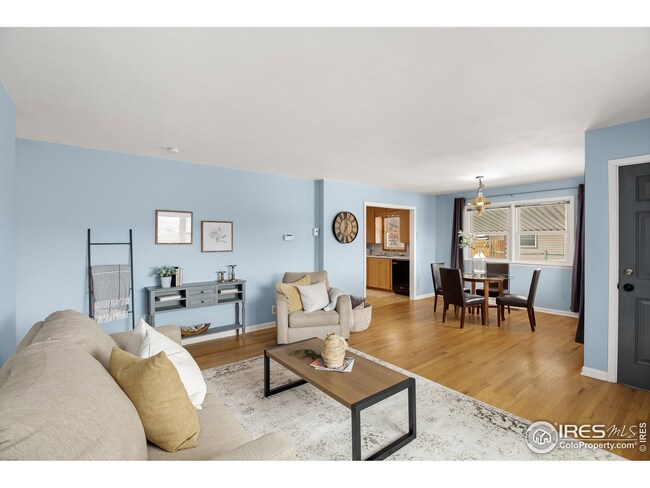
2614 N Shields St Fort Collins, CO 80524
Highlights
- Horses Allowed On Property
- Wood Flooring
- Corner Lot
- Open Floorplan
- Farmhouse Style Home
- No HOA
About This Home
As of August 2023Looking for privacy and your own little slice of heaven? The open and bright Family room welcomes you as you enter this little gem. Plenty of room for movie night, games or just enjoying a good book. The separate dining space leads to the adorable Kitchen. Plenty of counter space and room to make that romantic meal, game day treats or late night snack. The hallway leads to two good sized rooms with plenty of closet space. In the back of the home is a large laundry and mud room. Room for storage and more. The covered side patio is perfect for lazy summer BBQs and watching the sunset over the mountains in the evening. Outside is a storage shed and two large fenced in areas. Did we mention original wood floors throughout? Check! Brand new Kitchen appliances? Check! Outside city limits? Check! Extra basement storage? Only a few minutes from the Poudre Canyon? Check! Come take a look, you don't want to miss out on this home
Last Agent to Sell the Property
C3 Real Estate Solutions, LLC Listed on: 01/10/2021

Home Details
Home Type
- Single Family
Est. Annual Taxes
- $1,626
Year Built
- Built in 1960
Lot Details
- 7,841 Sq Ft Lot
- West Facing Home
- Kennel or Dog Run
- Security Fence
- Corner Lot
- Level Lot
Home Design
- Farmhouse Style Home
- Wood Frame Construction
- Wood Roof
- Wood Siding
Interior Spaces
- 1,045 Sq Ft Home
- 1-Story Property
- Open Floorplan
- Bay Window
Kitchen
- Electric Oven or Range
- Self-Cleaning Oven
- Freezer
- Dishwasher
Flooring
- Wood
- Painted or Stained Flooring
- Vinyl
Bedrooms and Bathrooms
- 2 Bedrooms
- Walk-In Closet
- 1 Full Bathroom
- Primary bathroom on main floor
- Walk-in Shower
Laundry
- Laundry on main level
- Washer
Unfinished Basement
- Partial Basement
- Crawl Space
Parking
- Alley Access
- Driveway Level
Outdoor Features
- Patio
- Outdoor Storage
- Outbuilding
Schools
- Irish Elementary School
- Cache La Poudre Middle School
- Poudre High School
Horse Facilities and Amenities
- Horses Allowed On Property
Utilities
- Humidity Control
- Forced Air Zoned Heating and Cooling System
- Baseboard Heating
- Hot Water Heating System
- Septic System
- High Speed Internet
- Cable TV Available
Community Details
- No Home Owners Association
Listing and Financial Details
- Assessor Parcel Number R0215678
Ownership History
Purchase Details
Home Financials for this Owner
Home Financials are based on the most recent Mortgage that was taken out on this home.Purchase Details
Home Financials for this Owner
Home Financials are based on the most recent Mortgage that was taken out on this home.Purchase Details
Home Financials for this Owner
Home Financials are based on the most recent Mortgage that was taken out on this home.Purchase Details
Home Financials for this Owner
Home Financials are based on the most recent Mortgage that was taken out on this home.Purchase Details
Purchase Details
Home Financials for this Owner
Home Financials are based on the most recent Mortgage that was taken out on this home.Purchase Details
Similar Homes in Fort Collins, CO
Home Values in the Area
Average Home Value in this Area
Purchase History
| Date | Type | Sale Price | Title Company |
|---|---|---|---|
| Special Warranty Deed | $440,000 | None Listed On Document | |
| Warranty Deed | $325,000 | First American | |
| Interfamily Deed Transfer | -- | None Available | |
| Warranty Deed | $180,000 | None Available | |
| Interfamily Deed Transfer | -- | None Available | |
| Interfamily Deed Transfer | -- | Chicago Title | |
| Deed | $62,900 | -- |
Mortgage History
| Date | Status | Loan Amount | Loan Type |
|---|---|---|---|
| Open | $426,800 | New Conventional | |
| Previous Owner | $292,500 | New Conventional | |
| Previous Owner | $174,000 | New Conventional | |
| Previous Owner | $171,000 | New Conventional | |
| Previous Owner | $53,381 | FHA | |
| Previous Owner | $18,892 | Stand Alone Second | |
| Previous Owner | $23,335 | Stand Alone Second | |
| Previous Owner | $14,885 | No Value Available |
Property History
| Date | Event | Price | Change | Sq Ft Price |
|---|---|---|---|---|
| 08/15/2023 08/15/23 | Sold | $440,000 | 0.0% | $421 / Sq Ft |
| 07/12/2023 07/12/23 | For Sale | $440,000 | +35.4% | $421 / Sq Ft |
| 05/20/2022 05/20/22 | Off Market | $325,000 | -- | -- |
| 02/19/2021 02/19/21 | Sold | $325,000 | +3.2% | $311 / Sq Ft |
| 01/10/2021 01/10/21 | For Sale | $315,000 | -- | $301 / Sq Ft |
Tax History Compared to Growth
Tax History
| Year | Tax Paid | Tax Assessment Tax Assessment Total Assessment is a certain percentage of the fair market value that is determined by local assessors to be the total taxable value of land and additions on the property. | Land | Improvement |
|---|---|---|---|---|
| 2025 | $2,216 | $26,478 | $1,340 | $25,138 |
| 2024 | $2,015 | $25,460 | $1,340 | $24,120 |
| 2022 | $1,752 | $18,355 | $1,390 | $16,965 |
| 2021 | $1,767 | $18,883 | $1,430 | $17,453 |
| 2020 | $1,619 | $17,146 | $1,430 | $15,716 |
| 2019 | $1,626 | $17,146 | $1,430 | $15,716 |
| 2018 | $1,208 | $13,140 | $1,440 | $11,700 |
| 2017 | $1,204 | $13,140 | $1,440 | $11,700 |
| 2016 | $1,115 | $12,107 | $1,592 | $10,515 |
| 2015 | $1,107 | $12,110 | $1,590 | $10,520 |
| 2014 | $937 | $10,180 | $1,590 | $8,590 |
Agents Affiliated with this Home
-
Shelly Goldrich
S
Seller's Agent in 2023
Shelly Goldrich
Group Harmony
(970) 223-0700
77 Total Sales
-
Natalie Pierson

Buyer's Agent in 2023
Natalie Pierson
Focal Real Estate Group
(970) 988-8186
28 Total Sales
-
Shawn And Kari Harger
S
Seller's Agent in 2021
Shawn And Kari Harger
C3 Real Estate Solutions, LLC
(970) 412-8470
95 Total Sales
Map
Source: IRES MLS
MLS Number: 931160
APN: 98352-00-001
- 2704 N Shields St Unit 7
- 1217 N Us Highway 287
- 333 N U S Highway 287
- 2025 N College Ave Lo 196
- 2025 N College Ave Unit 243
- 2025 N College Ave
- 2025 N College Ave Unit 196
- 2028 N Whitcomb St
- 3417 Canadian Pkwy
- 2801 Farview Dr
- 225 Green Leaf St Unit 1
- 412 Terry Point Dr
- 403 Captains Ct
- 1601 N College Ave Unit 343
- 1601 N College Ave Unit 43
- 1601 N College Ave Unit 314
- 1601 N College Ave Unit 44
- 1601 N College Ave Unit 287
- 1601 N College Ave Unit 28
- 1601 N College Ave Unit 15
