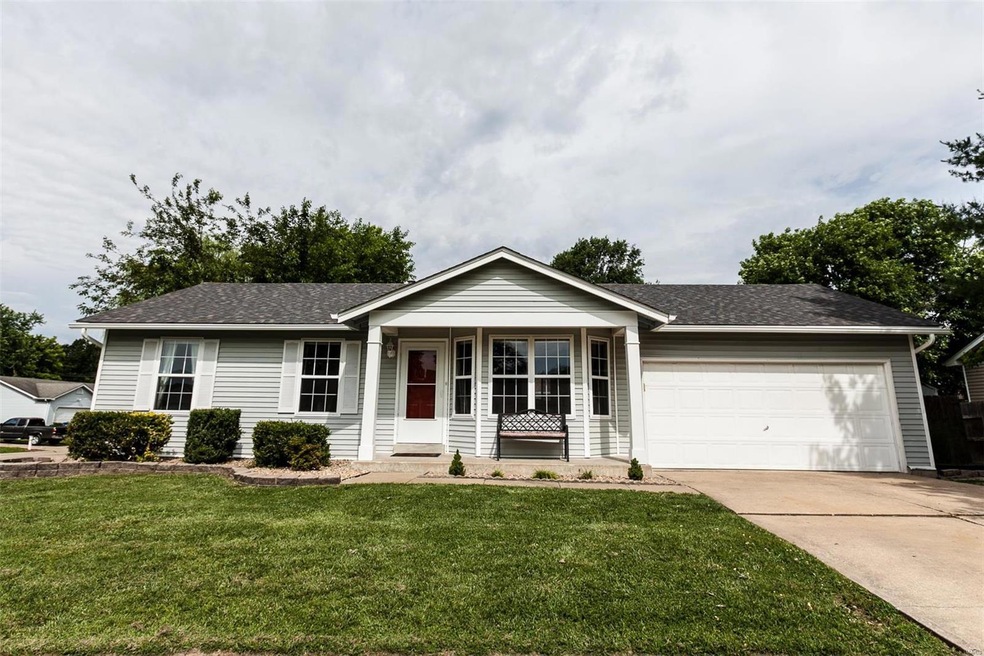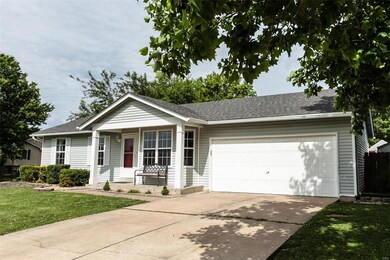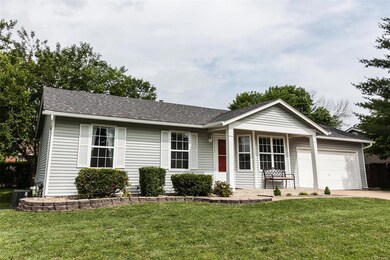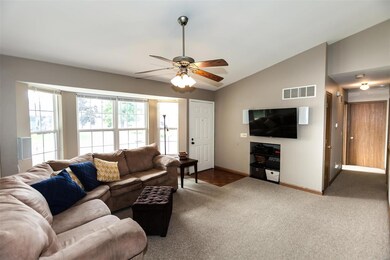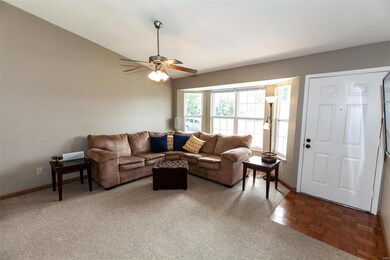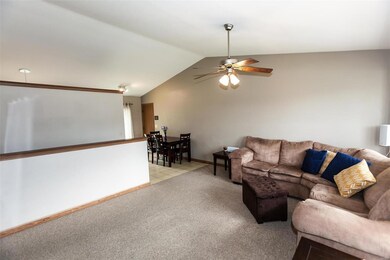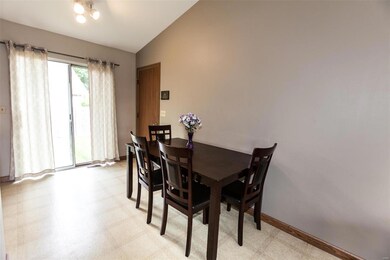
2615 Amarillo Dr O Fallon, MO 63368
Highlights
- Primary Bedroom Suite
- Vaulted Ceiling
- Corner Lot
- Dardenne Elementary School Rated A-
- Ranch Style House
- Covered patio or porch
About This Home
As of July 2019Welcome home to this beautiful 3 bed, 2 bath ranch in O'Fallon, MO. This home opens with a living room with a vaulted ceiling and plenty of natural light. The master bedroom suite has a full bathroom and ample closet space. The finished basement offers two additional rooms that are currently used as bedrooms, an extra living room, a large laundry room, and a private office space. The garage is extra deep and an additional storage shed is in the backyard. New architectural shingle roof in 2016. Within minutes of plenty of shopping, restaurants, and parks.
Last Agent to Sell the Property
Vancil Brothers Realty License #2015015439 Listed on: 06/14/2019
Home Details
Home Type
- Single Family
Est. Annual Taxes
- $2,853
Year Built
- Built in 1989
Lot Details
- 7,841 Sq Ft Lot
- Lot Dimensions are 100'x78'x75'x16'x18'x57'
- Partially Fenced Property
- Corner Lot
- Level Lot
HOA Fees
- $4 Monthly HOA Fees
Parking
- 2 Car Attached Garage
- Oversized Parking
- Garage Door Opener
Home Design
- Ranch Style House
- Traditional Architecture
- Poured Concrete
- Vinyl Siding
Interior Spaces
- Vaulted Ceiling
- Ceiling Fan
- Low Emissivity Windows
- Living Room
- Combination Kitchen and Dining Room
- Utility Room
- Attic Fan
Kitchen
- Electric Oven or Range
- Range Hood
- Dishwasher
- Disposal
Bedrooms and Bathrooms
- 3 Main Level Bedrooms
- Primary Bedroom Suite
- Split Bedroom Floorplan
- 2 Full Bathrooms
- Shower Only
Partially Finished Basement
- Basement Fills Entire Space Under The House
- Basement Ceilings are 8 Feet High
- Sump Pump
- Bedroom in Basement
Home Security
- Security Lights
- Fire and Smoke Detector
Outdoor Features
- Covered patio or porch
Schools
- Dardenne Elem. Elementary School
- Ft. Zumwalt West Middle School
- Ft. Zumwalt West High School
Utilities
- 90% Forced Air Heating and Cooling System
- SEER Rated 14+ Air Conditioning Units
- Heating System Uses Gas
- Gas Water Heater
- High Speed Internet
Listing and Financial Details
- Assessor Parcel Number 2-0110-6509-00-0432.000000
Community Details
Recreation
- Recreational Area
Ownership History
Purchase Details
Home Financials for this Owner
Home Financials are based on the most recent Mortgage that was taken out on this home.Purchase Details
Home Financials for this Owner
Home Financials are based on the most recent Mortgage that was taken out on this home.Purchase Details
Home Financials for this Owner
Home Financials are based on the most recent Mortgage that was taken out on this home.Purchase Details
Home Financials for this Owner
Home Financials are based on the most recent Mortgage that was taken out on this home.Similar Homes in the area
Home Values in the Area
Average Home Value in this Area
Purchase History
| Date | Type | Sale Price | Title Company |
|---|---|---|---|
| Warranty Deed | -- | None Available | |
| Warranty Deed | $134,900 | None Available | |
| Warranty Deed | $151,000 | Security Title Insurance Age | |
| Warranty Deed | -- | -- |
Mortgage History
| Date | Status | Loan Amount | Loan Type |
|---|---|---|---|
| Open | $176,739 | FHA | |
| Previous Owner | $132,456 | FHA | |
| Previous Owner | $113,300 | New Conventional | |
| Previous Owner | $120,800 | Fannie Mae Freddie Mac | |
| Previous Owner | $30,200 | Stand Alone Second | |
| Previous Owner | $107,550 | No Value Available |
Property History
| Date | Event | Price | Change | Sq Ft Price |
|---|---|---|---|---|
| 07/24/2019 07/24/19 | Sold | -- | -- | -- |
| 06/23/2019 06/23/19 | Pending | -- | -- | -- |
| 06/21/2019 06/21/19 | For Sale | $175,000 | 0.0% | $103 / Sq Ft |
| 06/15/2019 06/15/19 | Pending | -- | -- | -- |
| 06/14/2019 06/14/19 | For Sale | $175,000 | +29.7% | $103 / Sq Ft |
| 09/15/2016 09/15/16 | Sold | -- | -- | -- |
| 08/12/2016 08/12/16 | Pending | -- | -- | -- |
| 08/08/2016 08/08/16 | For Sale | $134,900 | -- | $140 / Sq Ft |
Tax History Compared to Growth
Tax History
| Year | Tax Paid | Tax Assessment Tax Assessment Total Assessment is a certain percentage of the fair market value that is determined by local assessors to be the total taxable value of land and additions on the property. | Land | Improvement |
|---|---|---|---|---|
| 2023 | $2,853 | $42,943 | $0 | $0 |
| 2022 | $2,416 | $33,763 | $0 | $0 |
| 2021 | $2,418 | $33,763 | $0 | $0 |
| 2020 | $2,298 | $31,124 | $0 | $0 |
| 2019 | $2,303 | $31,124 | $0 | $0 |
| 2018 | $2,118 | $27,300 | $0 | $0 |
| 2017 | $2,084 | $27,300 | $0 | $0 |
| 2016 | $1,884 | $24,580 | $0 | $0 |
| 2015 | $1,752 | $24,580 | $0 | $0 |
| 2014 | $1,689 | $23,309 | $0 | $0 |
Agents Affiliated with this Home
-
Brad Vancil

Seller's Agent in 2019
Brad Vancil
Vancil Brothers Realty
(314) 971-7077
57 Total Sales
-
Ann Costner

Buyer's Agent in 2019
Ann Costner
Fathom Realty-St. Louis
1 in this area
12 Total Sales
-
Jackie Wilson

Seller's Agent in 2016
Jackie Wilson
Worth Clark Realty
2 in this area
17 Total Sales
-
G
Seller Co-Listing Agent in 2016
Gregg Wilson
Worth Clark Realty
Map
Source: MARIS MLS
MLS Number: MIS19044618
APN: 2-0114-6509-00-0432.0000000
- 2535 Stillwater Dr
- 2 the Durango at the Grove
- 340 William Clark Dr
- 5 Royallbridge Ct
- 10 Forest Pine Ct
- 2414 Breezy Point Ln
- 219 Royalltrail Ln
- 2439 Beaujolais Dr
- 7 Babble Creek Ct
- 2416 Merribrook Ln
- 221 Meriwether Lewis Dr
- 221 Mondair Dr
- 20 Lautrec Ct
- 5 Poor Richard Ct
- 207 Floral Way
- 105 Royallmanor Ln
- 104 Wild Winds Dr
- 927 Annabrook Park Dr
- 7253 Highway N
- 367 Shamrock St
