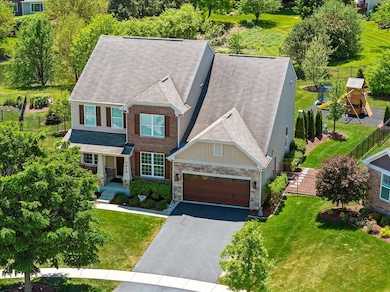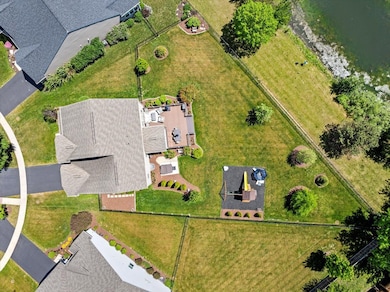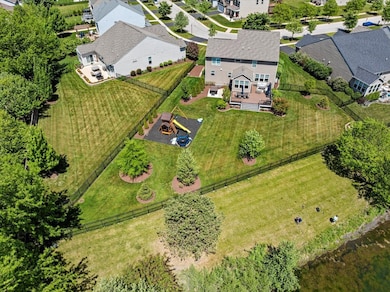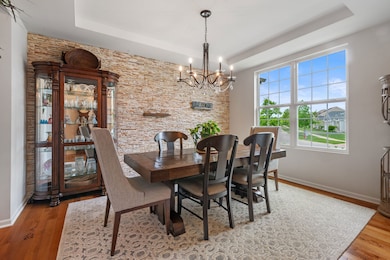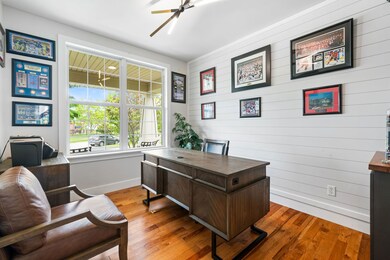
2615 Camden St Geneva, IL 60134
Heartland NeighborhoodEstimated payment $6,374/month
Highlights
- Water Views
- Spa
- 0.41 Acre Lot
- Heartland Elementary School Rated A-
- Home fronts a pond
- Open Floorplan
About This Home
This stunning, newer beauty sits high on a premium pond-view lot in Geneva's highly desirable Lincoln Square neighborhood. Since August 2024, this home has undergone $200K in luxury upgrades, elevating both style and functionality. As you step inside, you'll be greeted by an open and airy floor plan, with gleaming hardwood floors, fresh, whole-house interior paint, and elegant white millwork. The foyer opens to a spacious dining room-perfect for holidays and dinner parties. The chef's kitchen is now a true showpiece, featuring brand-new quartz countertops with a waterfall-edge island, new quartz backsplash, all new champagne gold hardware, new soft-close cabinets and drawers, a new custom-made hood with venting, a new sink, and a new under-sink reverse osmosis system. A sunny breakfast area provides a picturesque spot for meals, seamlessly connecting to the expansive great room with a cozy gas log fireplace. This home offers incredible versatility, including a family workspace off the kitchen leading to a flex room (currently used as a playroom). Across from the dining room, French doors open to a stately office, now enhanced with custom-built cabinetry showcasing exceptional craftsmanship. A stylish half bath, a charming butler's pantry, and a spacious mudroom complete the first level. Upstairs, you'll find four generous bedrooms plus a loft. The primary suite is a true retreat, featuring a tray ceiling, a huge walk-in closet with organizers and a cedar-lined nook, and a spa-like en suite bath with dual vanities, a large soaking tub, a private water closet, and a glass-enclosed shower. The hall bath has been completely remodeled, now boasting a beautifully tiled shower and a high-end vanity. Each additional bedroom includes its own walk-in closet, and the second-floor laundry room has been updated with a brand-new washing machine (March 2025) for added convenience. The fully finished basement provides an abundance of additional living space, featuring a second family room with classic built-ins and an electric fireplace, a full bar/kitchenette, a newly updated exercise room with rubber flooring, a brand-new second laundry area with washer and dryer, a 5th bedroom, a gorgeous full bath, and ample storage. Step outside to your private backyard oasis with pond views, where a brand-new 5-ft aluminum fence encloses the professionally landscaped yard, now featuring two Norway pines, eight arborvitae, and refreshed mulch beds with up-lighting in both the front and rear. The spacious deck provides the perfect setting for outdoor dining and entertaining. A brand-new cedar playset with a rubber mulch surround adds even more charm, and a newly installed hot tub creates the perfect retreat for relaxation. Additional upgrades include a new Littman Brothers luxury lighting package throughout, app-controlled recessed lighting in multiple rooms, new ceiling fans and lutron casta light switches throughout, a new high-tech alarm system with cameras and new flood lights, a fully finished 2 car garage with a new side-access door for pet convenience and a thermostat-controlled gas heater, a new hot water recirculating system, and a fresh coat of paint on the front exterior, boosting curb appeal. Located just minutes from Geneva Commons, parks, walking trails, and the charming Historic Downtown Geneva, with its acclaimed festivals, dining, and Metra station. All this, plus award-winning Geneva Schools!
Home Details
Home Type
- Single Family
Est. Annual Taxes
- $15,819
Year Built
- Built in 2015 | Remodeled in 2024
Lot Details
- 0.41 Acre Lot
- Lot Dimensions are 52.9x225.6x182.4x139.8
- Home fronts a pond
- Fenced
- Landscaped Professionally
- Paved or Partially Paved Lot
- Sprinkler System
HOA Fees
- $43 Monthly HOA Fees
Parking
- 2.5 Car Garage
- Driveway
- Parking Included in Price
Home Design
- Traditional Architecture
- Brick Exterior Construction
- Asphalt Roof
- Stone Siding
- Concrete Perimeter Foundation
Interior Spaces
- 4,521 Sq Ft Home
- 2-Story Property
- Open Floorplan
- Built-In Features
- Bookcases
- Bar
- Ceiling Fan
- Gas Log Fireplace
- Electric Fireplace
- Window Screens
- Family Room with Fireplace
- 2 Fireplaces
- Living Room
- Breakfast Room
- Formal Dining Room
- Home Office
- Recreation Room
- Loft
- Bonus Room
- Lower Floor Utility Room
- Home Gym
- Water Views
Kitchen
- Breakfast Bar
- Double Oven
- Range Hood
- Microwave
- Dishwasher
- Stainless Steel Appliances
- Granite Countertops
- Disposal
Flooring
- Wood
- Carpet
Bedrooms and Bathrooms
- 4 Bedrooms
- 5 Potential Bedrooms
- Walk-In Closet
- Dual Sinks
- Separate Shower
Laundry
- Laundry Room
- Laundry in multiple locations
- Dryer
- Washer
- Sink Near Laundry
Basement
- Basement Fills Entire Space Under The House
- Sump Pump
- Fireplace in Basement
- Finished Basement Bathroom
Home Security
- Home Security System
- Carbon Monoxide Detectors
Outdoor Features
- Spa
- Deck
Schools
- Heartland Elementary School
- Geneva Middle School
- Geneva Community High School
Utilities
- Forced Air Heating and Cooling System
- Heating System Uses Natural Gas
- Water Purifier is Owned
Community Details
- Lincoln Square Subdivision, Riverton Floorplan
- Community Lake
Listing and Financial Details
- Homeowner Tax Exemptions
Map
Home Values in the Area
Average Home Value in this Area
Tax History
| Year | Tax Paid | Tax Assessment Tax Assessment Total Assessment is a certain percentage of the fair market value that is determined by local assessors to be the total taxable value of land and additions on the property. | Land | Improvement |
|---|---|---|---|---|
| 2023 | $15,441 | $192,584 | $52,590 | $139,994 |
| 2022 | $14,720 | $178,948 | $48,866 | $130,082 |
| 2021 | $14,292 | $172,297 | $47,050 | $125,247 |
| 2020 | $14,135 | $169,667 | $46,332 | $123,335 |
| 2019 | $14,101 | $166,455 | $45,455 | $121,000 |
| 2018 | $14,414 | $170,171 | $49,107 | $121,064 |
| 2017 | $14,268 | $165,632 | $47,797 | $117,835 |
| 2016 | $14,349 | $163,393 | $47,151 | $116,242 |
| 2015 | -- | $140 | $140 | $0 |
| 2014 | -- | $140 | $140 | $0 |
Property History
| Date | Event | Price | Change | Sq Ft Price |
|---|---|---|---|---|
| 06/03/2025 06/03/25 | Pending | -- | -- | -- |
| 05/30/2025 05/30/25 | For Sale | $899,900 | +22.9% | $199 / Sq Ft |
| 06/28/2024 06/28/24 | Sold | $732,000 | +1.0% | $234 / Sq Ft |
| 05/15/2024 05/15/24 | Pending | -- | -- | -- |
| 05/08/2024 05/08/24 | For Sale | $725,000 | +48.1% | $232 / Sq Ft |
| 12/04/2015 12/04/15 | Sold | $489,390 | +3.4% | $157 / Sq Ft |
| 06/09/2015 06/09/15 | Pending | -- | -- | -- |
| 06/09/2015 06/09/15 | For Sale | $473,220 | -- | $151 / Sq Ft |
Purchase History
| Date | Type | Sale Price | Title Company |
|---|---|---|---|
| Special Warranty Deed | $732,000 | None Listed On Document | |
| Warranty Deed | $732,000 | Fidelity National Title | |
| Special Warranty Deed | $489,500 | Pgp Title |
Mortgage History
| Date | Status | Loan Amount | Loan Type |
|---|---|---|---|
| Previous Owner | $391,512 | New Conventional |
Similar Homes in Geneva, IL
Source: Midwest Real Estate Data (MRED)
MLS Number: 12376311
APN: 12-05-206-015
- 448 Mayborne Ln
- 2730 Lorraine Cir
- 3341 Hillcrest Rd
- 2769 Stone Cir
- 2771 Stone Cir
- 2767 Stone Cir
- 2276 Vanderbilt Dr
- 3815 Ridge Pointe Dr
- 3174 Larrabee Dr
- 3210 Larrabee Dr
- 343 Diane Ct
- 529 Bradbury Ln Unit 529
- 310 Westhaven Cir
- 1420 Marie St
- 16 S Northampton Dr
- 807 Wood Ave
- 1701 Radnor Ct
- 715 Samantha Cir
- 319 Fairmont Ct
- 214 S 18th St


