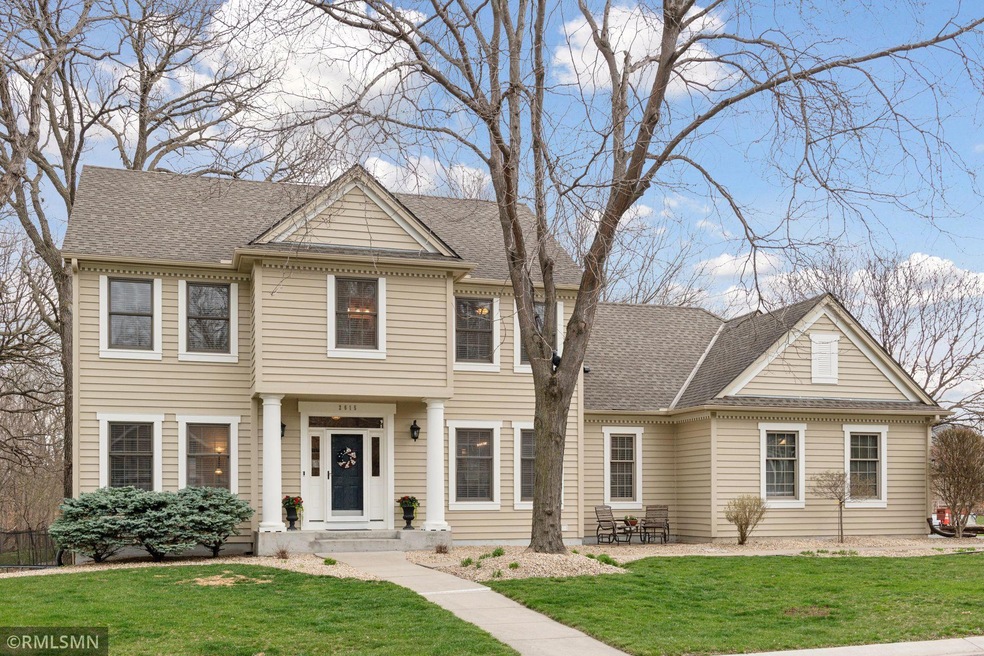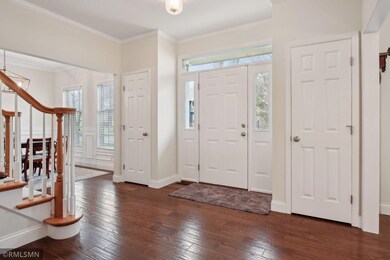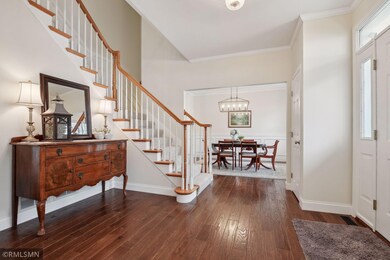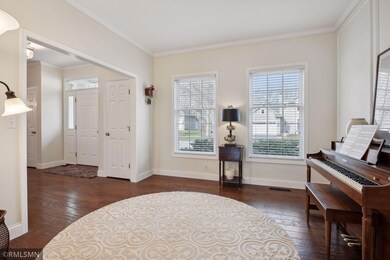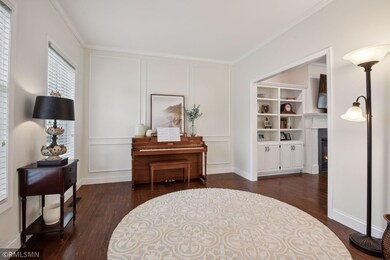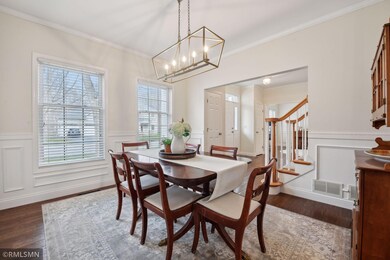
2615 Christian Ct Chaska, MN 55318
Highlights
- Recreation Room
- Corner Lot
- Home Office
- Jonathan Elementary School Rated A-
- No HOA
- Stainless Steel Appliances
About This Home
As of June 2024The classic home you’ve been waiting for is located in the heart of wooded, in demand, Cortina Woods, with easy access to schools, shopping and Hwy 212. New homes simply can’t compete with this combination of lot size, mature trees, mixed architecture and close in location. The sellers with their many updates and improvements make this an exceptional opportunity for the decerning buyer.
Along with ext Cedar Plank siding, the interior is loaded with quality features such as HDWD floors, tiled baths, granite counters, etc. The LR, DR, Kit, Fam room and 4 season porch are all bathed in natural light from oversized windows, and everything is in pristine condition. Palatial owner suite has sitting area, walk in closet and spa like bath. The other BRs are spacious and well kept.
The lower level has a rec room, den, office (or 5th BR), full bath & 4th BR, with storage galore. The finished garage is an enthusiast’s dream. The large deck is virtually new as are many of the home’s mechanicals
Home Details
Home Type
- Single Family
Est. Annual Taxes
- $8,018
Year Built
- Built in 1995
Lot Details
- 0.4 Acre Lot
- Property has an invisible fence for dogs
- Corner Lot
Parking
- 3 Car Attached Garage
- Insulated Garage
- Garage Door Opener
Interior Spaces
- 2-Story Property
- Family Room with Fireplace
- Living Room
- Home Office
- Recreation Room
- Dryer
Kitchen
- Built-In Oven
- Cooktop
- Microwave
- Dishwasher
- Stainless Steel Appliances
- Disposal
- The kitchen features windows
Bedrooms and Bathrooms
- 4 Bedrooms
Finished Basement
- Walk-Out Basement
- Sump Pump
- Drain
- Natural lighting in basement
Outdoor Features
- Porch
Utilities
- Forced Air Heating and Cooling System
- 200+ Amp Service
- Water Filtration System
Community Details
- No Home Owners Association
- Cortina Woods Subdivision
Listing and Financial Details
- Assessor Parcel Number 301260190
Ownership History
Purchase Details
Home Financials for this Owner
Home Financials are based on the most recent Mortgage that was taken out on this home.Purchase Details
Home Financials for this Owner
Home Financials are based on the most recent Mortgage that was taken out on this home.Purchase Details
Home Financials for this Owner
Home Financials are based on the most recent Mortgage that was taken out on this home.Purchase Details
Similar Homes in Chaska, MN
Home Values in the Area
Average Home Value in this Area
Purchase History
| Date | Type | Sale Price | Title Company |
|---|---|---|---|
| Warranty Deed | $692,751 | Title Mark | |
| Warranty Deed | $412,000 | Liberty Title Inc | |
| Warranty Deed | $500,000 | -- | |
| Warranty Deed | $317,000 | -- |
Mortgage History
| Date | Status | Loan Amount | Loan Type |
|---|---|---|---|
| Previous Owner | $331,000 | New Conventional | |
| Previous Owner | $383,500 | New Conventional | |
| Previous Owner | $323,000 | New Conventional | |
| Previous Owner | $359,000 | New Conventional |
Property History
| Date | Event | Price | Change | Sq Ft Price |
|---|---|---|---|---|
| 06/03/2024 06/03/24 | Sold | $692,750 | 0.0% | $185 / Sq Ft |
| 04/26/2024 04/26/24 | Pending | -- | -- | -- |
| 04/21/2024 04/21/24 | Off Market | $692,750 | -- | -- |
| 04/19/2024 04/19/24 | For Sale | $659,500 | +60.1% | $176 / Sq Ft |
| 06/06/2013 06/06/13 | Sold | $412,000 | -4.2% | $110 / Sq Ft |
| 05/31/2013 05/31/13 | Pending | -- | -- | -- |
| 04/18/2013 04/18/13 | For Sale | $429,900 | -- | $115 / Sq Ft |
Tax History Compared to Growth
Tax History
| Year | Tax Paid | Tax Assessment Tax Assessment Total Assessment is a certain percentage of the fair market value that is determined by local assessors to be the total taxable value of land and additions on the property. | Land | Improvement |
|---|---|---|---|---|
| 2025 | $8,306 | $669,700 | $170,500 | $499,200 |
| 2024 | $8,018 | $658,900 | $170,500 | $488,400 |
| 2023 | $7,714 | $652,300 | $170,500 | $481,800 |
| 2022 | $6,396 | $655,400 | $163,200 | $492,200 |
| 2021 | $6,070 | $501,500 | $136,000 | $365,500 |
| 2020 | $6,116 | $501,500 | $136,000 | $365,500 |
| 2019 | $5,954 | $466,200 | $129,500 | $336,700 |
| 2018 | $5,624 | $466,200 | $129,500 | $336,700 |
| 2017 | $5,892 | $435,500 | $117,700 | $317,800 |
| 2016 | $6,008 | $436,600 | $0 | $0 |
| 2015 | $5,844 | $431,400 | $0 | $0 |
| 2014 | $5,844 | $405,500 | $0 | $0 |
Agents Affiliated with this Home
-
Greg Anderson

Seller's Agent in 2024
Greg Anderson
RE/MAX
(612) 386-6155
76 in this area
173 Total Sales
-
Jody Hartwell
J
Buyer's Agent in 2024
Jody Hartwell
Edina Realty, Inc.
(952) 250-7454
2 in this area
45 Total Sales
-
K
Seller's Agent in 2013
Kim LaBarre
PRO-Realty LLC
-
C
Seller Co-Listing Agent in 2013
Charlene Goeman
PRO-Realty LLC
-
J
Buyer's Agent in 2013
Jeffrey Anderes
Edina Realty, Inc.
Map
Source: NorthstarMLS
MLS Number: 6519681
APN: 30.1260190
- 341 Campfire Curve
- 347 Campfire Curve
- 1475 Bender Rd N
- 111501 Bender Ct
- 2705 Wagon Wheel Trail
- 2359 Manuela Dr
- 318 Wilderness Dr Unit 4
- 370 Wilderness Dr Unit 74
- 4644 Percheron Blvd
- 110696 Village Rd Unit 316
- 110696 Village Rd Unit 116
- 110212 Village Rd
- 112115 Haering Cir
- 110116 Arboretum Way
- 1534 Millpond Ct
- 3088 Canyon Rd
- 3110 N Chestnut St Unit 105
- 537 Satori Way
- 112715 Hundertmark Rd Unit 11F
- 110941 von Hertzen Cir
