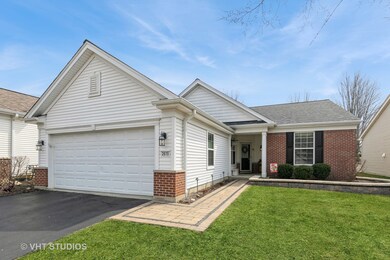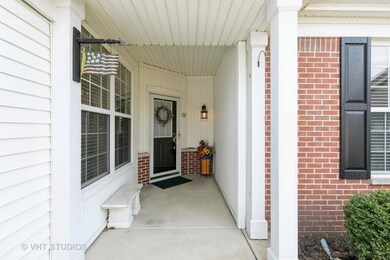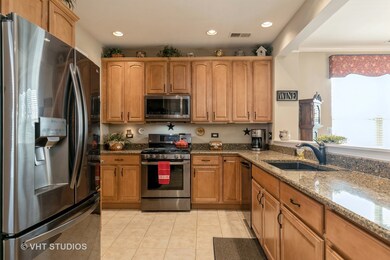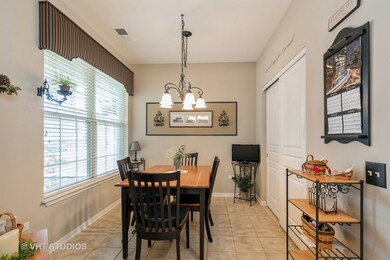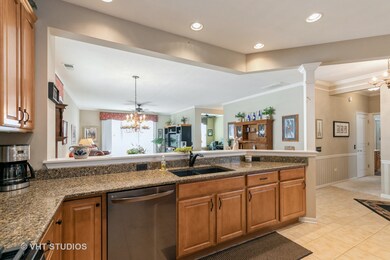
Estimated Value: $388,952
Highlights
- Gated Community
- Clubhouse
- Granite Countertops
- South Elgin High School Rated A-
- Ranch Style House
- Community Pool
About This Home
As of May 2023*MULTIPLE OFFERS-HIGHEST & BEST BY 6 PM ON 4/6!* 2 Bdrm. 2 Bath "Winthrop" Model Ranch (1674 sq.ft.) with premium berm location with no homes behind. Upgrades = new roof; newer Stainless appliances; newer carpet; 42" maple cabinets; granite counters & black sink; newer lighting fixtures; cabinets in utility rm & sink; newer HWH;Bath #2 remodeled with new shower and tile on wall & floor; crown moldings thru-out; window sills; bay in master bedroom; interior repainted several yrs ago; extra wide patio; paver brick front sidewalks and landscaping wall in front and buried downspout. WOW! Edgewater by Del Webb is an Active Adult Community. Creekside Lodge has an indoor pool & hot tub, outdoor pool, fitness center, billiard room, library, tennis & pickle ball courts, bocce courts, walking and biking paths. Edgewater is also a 24/7 gated community.
Last Agent to Sell the Property
Baird & Warner License #475086540 Listed on: 04/04/2023

Home Details
Home Type
- Single Family
Est. Annual Taxes
- $6,472
Year Built
- Built in 2006
Lot Details
- Lot Dimensions are 51 x 112
- Paved or Partially Paved Lot
HOA Fees
- $256 Monthly HOA Fees
Parking
- 2 Car Garage
- Driveway
- Parking Included in Price
Home Design
- Ranch Style House
- Brick Exterior Construction
Interior Spaces
- 1,674 Sq Ft Home
- Entrance Foyer
- Family Room
- Combination Dining and Living Room
- Breakfast Room
- Den
Kitchen
- Range
- Microwave
- High End Refrigerator
- Dishwasher
- Stainless Steel Appliances
- Granite Countertops
- Disposal
Flooring
- Carpet
- Ceramic Tile
Bedrooms and Bathrooms
- 2 Bedrooms
- 2 Potential Bedrooms
- Walk-In Closet
- Bathroom on Main Level
- 2 Full Bathrooms
Laundry
- Laundry Room
- Dryer
- Washer
- Sink Near Laundry
Accessible Home Design
- Grab Bar In Bathroom
- Lowered Light Switches
- Accessibility Features
- Doors with lever handles
- No Interior Steps
- Level Entry For Accessibility
- Flashing Doorbell
Outdoor Features
- Patio
Utilities
- Central Air
- Heating System Uses Natural Gas
- Cable TV Available
Listing and Financial Details
- Senior Tax Exemptions
- Homeowner Tax Exemptions
Community Details
Overview
- Association fees include clubhouse, exercise facilities, pool, lawn care, snow removal
- Elise Nodurft Association, Phone Number (847) 695-6130
- Edgewater By Del Webb Subdivision, Winthrop Floorplan
- Property managed by Foster Premier
Recreation
- Tennis Courts
- Community Pool
Additional Features
- Clubhouse
- Gated Community
Ownership History
Purchase Details
Home Financials for this Owner
Home Financials are based on the most recent Mortgage that was taken out on this home.Purchase Details
Home Financials for this Owner
Home Financials are based on the most recent Mortgage that was taken out on this home.Similar Homes in Elgin, IL
Home Values in the Area
Average Home Value in this Area
Purchase History
| Date | Buyer | Sale Price | Title Company |
|---|---|---|---|
| Metes Donna L | $369,000 | None Listed On Document | |
| Nendze August W | $262,000 | Chicago Title Insurance Comp |
Mortgage History
| Date | Status | Borrower | Loan Amount |
|---|---|---|---|
| Previous Owner | Nendze August W | $209,232 |
Property History
| Date | Event | Price | Change | Sq Ft Price |
|---|---|---|---|---|
| 05/23/2023 05/23/23 | Sold | $369,000 | +5.5% | $220 / Sq Ft |
| 04/07/2023 04/07/23 | Pending | -- | -- | -- |
| 04/04/2023 04/04/23 | For Sale | $349,900 | -- | $209 / Sq Ft |
Tax History Compared to Growth
Tax History
| Year | Tax Paid | Tax Assessment Tax Assessment Total Assessment is a certain percentage of the fair market value that is determined by local assessors to be the total taxable value of land and additions on the property. | Land | Improvement |
|---|---|---|---|---|
| 2023 | $6,990 | $98,004 | $29,087 | $68,917 |
| 2022 | $6,795 | $89,362 | $26,522 | $62,840 |
| 2021 | $6,472 | $83,547 | $24,796 | $58,751 |
| 2020 | $6,271 | $79,759 | $23,672 | $56,087 |
| 2019 | $6,068 | $75,975 | $22,549 | $53,426 |
| 2018 | $7,041 | $82,217 | $21,243 | $60,974 |
| 2017 | $6,863 | $77,724 | $20,082 | $57,642 |
| 2016 | $6,517 | $72,107 | $18,631 | $53,476 |
| 2015 | -- | $66,093 | $17,077 | $49,016 |
| 2014 | -- | $65,277 | $16,866 | $48,411 |
| 2013 | -- | $56,987 | $17,311 | $39,676 |
Agents Affiliated with this Home
-
Lauren Dettmann

Seller's Agent in 2023
Lauren Dettmann
Baird Warner
(847) 219-9893
106 Total Sales
-
Diane Christian

Buyer's Agent in 2023
Diane Christian
Coldwell Banker Realty
(847) 431-0250
56 Total Sales
Map
Source: Midwest Real Estate Data (MRED)
MLS Number: 11751695
APN: 06-29-280-007
- 2628 Venetian Ln
- 2507 Rolling Ridge
- 2535 Harvest Valley
- 1045 Crane Pointe
- 2452 Rolling Ridge
- 632 Tuscan View Dr
- 644 Tuscan View
- 2478 Emily Ln
- 1176 Delta Dr Unit 91E
- 2835 Cascade Falls Cir
- 2527 Emily Ln
- 1055 Delta Dr Unit 323D
- 2909 Kelly Dr
- 585 Waterford Rd
- 1300 Umbdenstock Rd
- 605 Waterford Rd
- 2896 Killarny Dr
- 608 Waterford Rd
- 604 Erin Dr
- 600 Waterford Rd
- 2615 Venetian Ln
- 2613 Venetian Ln
- 2617 Venetian Ln
- 2611 Venetian Ln
- 2619 Venetian Ln
- 2609 Venetian Ln
- 2621 Venetian Ln
- 2614 Venetian Ln
- 2612 Venetian Ln
- 2616 Venetian Ln
- 2610 Venetian Ln
- 2607 Venetian Ln
- 2623 Venetian Ln
- 2608 Venetian Ln
- 2620 Venetian Ln
- 2606 Venetian Ln
- 2605 Venetian Ln
- 2625 Venetian Ln
- 2622 Venetian Ln
- 2604 Venetian Ln

