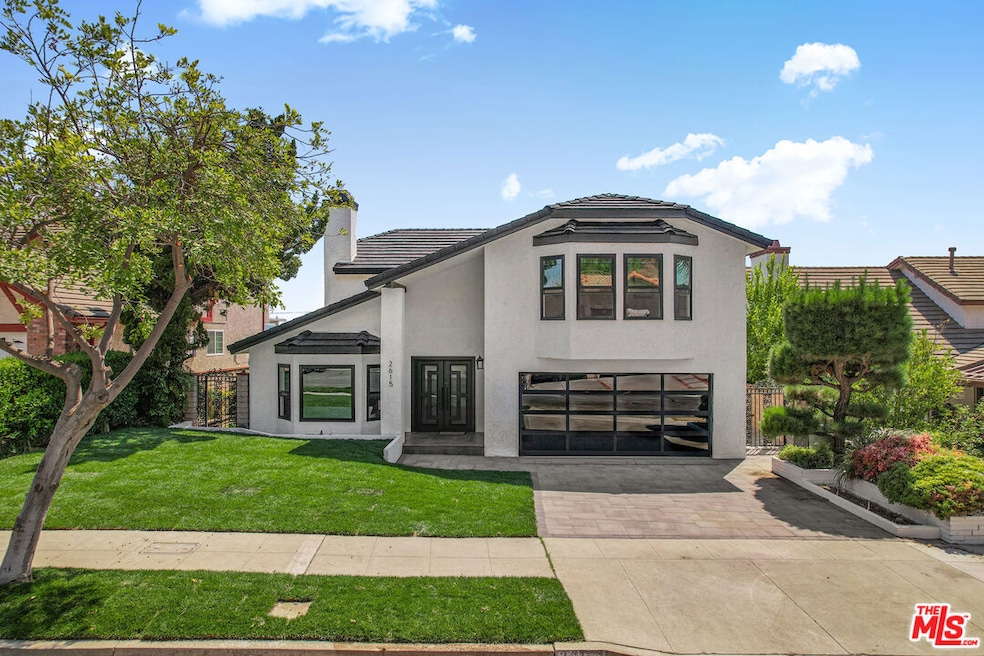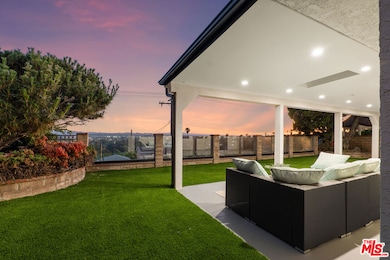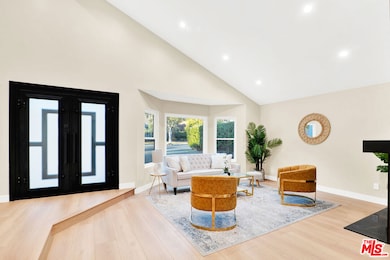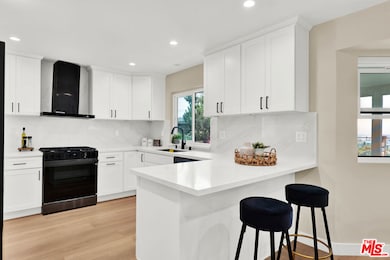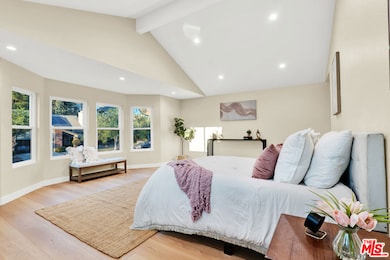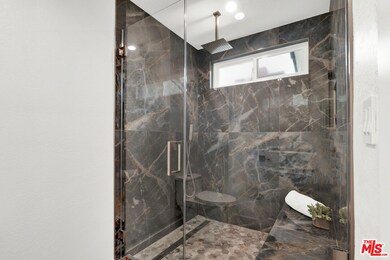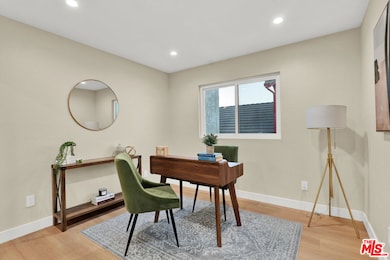2615 Woodstock Ln Burbank, CA 91504
Hillside District NeighborhoodEstimated payment $12,153/month
Highlights
- City Lights View
- Traditional Architecture
- No HOA
- Thomas Jefferson Elementary School Rated A
- Engineered Wood Flooring
- Covered Patio or Porch
About This Home
Experience elevated living in this beautifully remodeled 4-bedroom, 3-bathroom home, perfectly situated on a quiet cul-de-sac with stunning views. Thoughtfully redesigned with exceptional attention to detail, this residence blends modern elegance with timeless comfort. Every inch of the home has been updated with high-end, designer-selected finishes and materials, creating a sophisticated yet inviting atmosphere. The open-concept floor plan features spacious living and dining areas, ideal for both entertaining and everyday living. Large windows and sliding glass doors illuminate the home with natural light and frame the expansive views. The gourmet kitchen boasts premium appliances, custom cabinetry, and sleek countertops. The primary suite offers a serene retreat, complete with a luxurious en-suite bathroom and walk-in closet. Three additional bedrooms provide flexibility for family, guests, or a home office. Enjoy serene outdoor living with breathtaking hillside views stretching across Burbank, the San Fernando Valley, and Downtown Los Angeles. This turn-key residence offers the ideal combination of privacy, modern luxury, and convenience in one of Burbank Hills' most sought-after neighborhoods.
Home Details
Home Type
- Single Family
Est. Annual Taxes
- $6,551
Year Built
- Built in 1982
Lot Details
- 6,906 Sq Ft Lot
- Property is zoned BUR1*
Parking
- 2 Car Garage
Home Design
- Traditional Architecture
Interior Spaces
- 2,645 Sq Ft Home
- 2-Story Property
- Family Room
- Living Room with Fireplace
- Dining Room
- City Lights Views
- Laundry in Garage
Kitchen
- Breakfast Area or Nook
- Oven or Range
- Microwave
- Dishwasher
- Disposal
Flooring
- Engineered Wood
- Tile
Bedrooms and Bathrooms
- 4 Bedrooms
Additional Features
- Covered Patio or Porch
- Central Heating and Cooling System
Community Details
- No Home Owners Association
Listing and Financial Details
- Assessor Parcel Number 2471-015-036
Map
Home Values in the Area
Average Home Value in this Area
Tax History
| Year | Tax Paid | Tax Assessment Tax Assessment Total Assessment is a certain percentage of the fair market value that is determined by local assessors to be the total taxable value of land and additions on the property. | Land | Improvement |
|---|---|---|---|---|
| 2025 | $6,551 | $579,473 | $306,871 | $272,602 |
| 2024 | $6,551 | $568,111 | $300,854 | $267,257 |
| 2023 | $6,483 | $556,972 | $294,955 | $262,017 |
| 2022 | $6,193 | $546,052 | $289,172 | $256,880 |
| 2021 | $6,157 | $535,346 | $283,502 | $251,844 |
| 2019 | $5,912 | $519,470 | $275,095 | $244,375 |
| 2018 | $5,821 | $509,285 | $269,701 | $239,584 |
| 2016 | $5,510 | $489,511 | $259,229 | $230,282 |
| 2015 | $5,399 | $482,159 | $255,336 | $226,823 |
| 2014 | $5,312 | $472,715 | $250,335 | $222,380 |
Property History
| Date | Event | Price | List to Sale | Price per Sq Ft |
|---|---|---|---|---|
| 10/29/2025 10/29/25 | Pending | -- | -- | -- |
| 09/18/2025 09/18/25 | Price Changed | $2,198,000 | 0.0% | $831 / Sq Ft |
| 09/18/2025 09/18/25 | For Sale | $2,198,000 | -4.4% | $831 / Sq Ft |
| 09/03/2025 09/03/25 | Off Market | $2,298,000 | -- | -- |
| 07/23/2025 07/23/25 | For Sale | $2,298,000 | -- | $869 / Sq Ft |
Purchase History
| Date | Type | Sale Price | Title Company |
|---|---|---|---|
| Quit Claim Deed | -- | Lawyers Title | |
| Grant Deed | $1,812,500 | Lawyers Title | |
| Grant Deed | $345,000 | Fidelity National Title Co |
Mortgage History
| Date | Status | Loan Amount | Loan Type |
|---|---|---|---|
| Open | $1,631,250 | New Conventional | |
| Previous Owner | $203,000 | No Value Available |
Source: The MLS
MLS Number: 25568789
APN: 2471-015-036
- 724 Price Dr
- 2748 Mansfield Dr
- 742 Groton Dr
- 906 Groton Dr
- 2528 N Orchard Dr
- 1819 Richard St
- 2420 N Keystone St
- 1809 Peyton Ave Unit 313
- 1923 Grismer Ave
- 3003 Mesa Verde Dr
- 2000 Peyton Ave
- 2014 Peyton Ave
- 648 Uclan Dr
- 606 Uclan Dr
- 613 Tufts Ave
- 531 Tufts Ave
- 1711 Grismer Ave Unit 20
- 1702 Landis St
- 441 University Ave
- 1608 Grismer Ave
