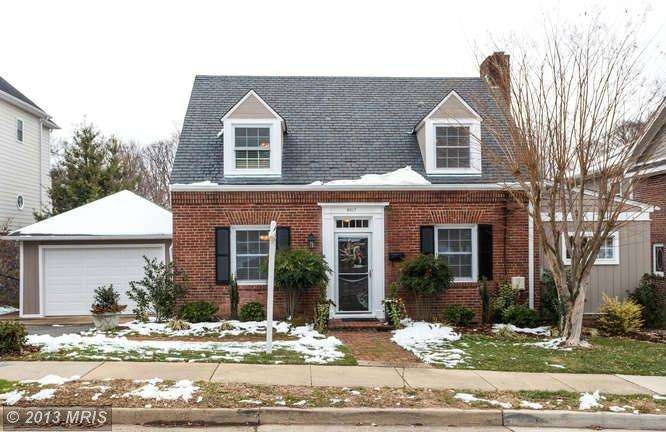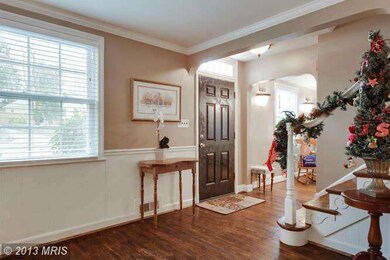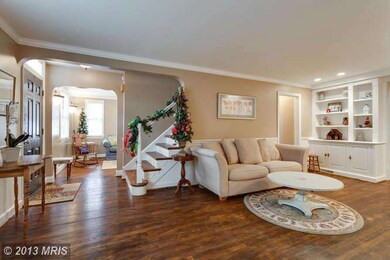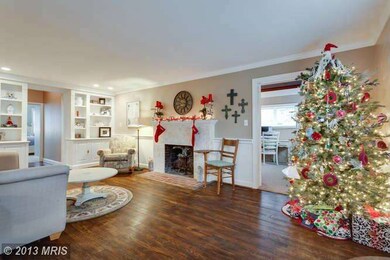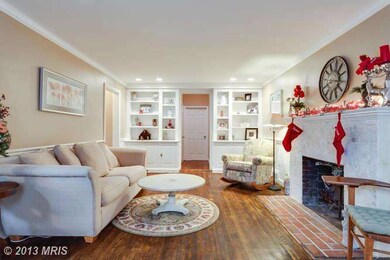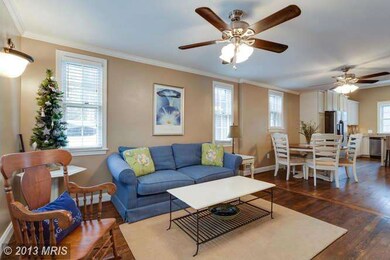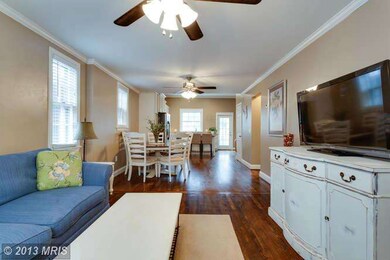
2617 Military Rd Arlington, VA 22207
Donaldson Run NeighborhoodEstimated Value: $1,399,000 - $1,555,000
Highlights
- Second Kitchen
- Eat-In Gourmet Kitchen
- Cape Cod Architecture
- Taylor Elementary School Rated A
- Open Floorplan
- Deck
About This Home
As of January 2014Beautifully RENOVATED & EXPANDED cape w/ GORGEOUS gourmet eat-in kitchen & first-floor master suite w/10ft ceilings, walk-in closet, built-ins & separate vanities! Stunning OPEN layout w/hardwoods throughout & loads of living space! Lower Level BR, rec area, full BA, kitchenette, 2nd laundry & sep. ent. Uncharacteristic N. ARL lot: no backyard neighbors! Yorktown/Taylor! Tax SF living area wrong.
Home Details
Home Type
- Single Family
Est. Annual Taxes
- $6,462
Year Built
- Built in 1940 | Remodeled in 2011
Lot Details
- 8,090 Sq Ft Lot
- Back Yard Fenced
- Backs to Trees or Woods
- Property is in very good condition
- Property is zoned R-10
Parking
- 1 Car Detached Garage
- Front Facing Garage
- Off-Street Parking
Home Design
- Cape Cod Architecture
- Brick Exterior Construction
- Slate Roof
Interior Spaces
- Property has 3 Levels
- Open Floorplan
- Built-In Features
- Chair Railings
- Crown Molding
- Wainscoting
- Wood Ceilings
- Ceiling height of 9 feet or more
- Ceiling Fan
- Recessed Lighting
- Fireplace Mantel
- Double Pane Windows
- Window Treatments
- French Doors
- Insulated Doors
- Six Panel Doors
- Family Room Off Kitchen
- Living Room
- Dining Room
- Den
- Game Room
- Wood Flooring
- Fire and Smoke Detector
Kitchen
- Eat-In Gourmet Kitchen
- Second Kitchen
- Breakfast Area or Nook
- Gas Oven or Range
- Microwave
- Extra Refrigerator or Freezer
- Ice Maker
- Dishwasher
- Upgraded Countertops
- Disposal
Bedrooms and Bathrooms
- 5 Bedrooms | 1 Main Level Bedroom
- En-Suite Primary Bedroom
- En-Suite Bathroom
Laundry
- Laundry Room
- Stacked Washer and Dryer
Finished Basement
- Walk-Out Basement
- Rear Basement Entry
- Basement Windows
Outdoor Features
- Deck
- Patio
Utilities
- Central Heating and Cooling System
- Natural Gas Water Heater
Community Details
- No Home Owners Association
- Dover Balmoral Riverwood Subdivision
Listing and Financial Details
- Tax Lot 1
- Assessor Parcel Number 04-011-218
Ownership History
Purchase Details
Home Financials for this Owner
Home Financials are based on the most recent Mortgage that was taken out on this home.Purchase Details
Home Financials for this Owner
Home Financials are based on the most recent Mortgage that was taken out on this home.Purchase Details
Home Financials for this Owner
Home Financials are based on the most recent Mortgage that was taken out on this home.Similar Homes in Arlington, VA
Home Values in the Area
Average Home Value in this Area
Purchase History
| Date | Buyer | Sale Price | Title Company |
|---|---|---|---|
| Murray James W | $887,000 | -- | |
| Sneed Lance M | $657,500 | -- | |
| Evans Lynn M | $320,000 | -- |
Mortgage History
| Date | Status | Borrower | Loan Amount |
|---|---|---|---|
| Open | Murray James W | $627,600 | |
| Closed | Murray James | $695,250 | |
| Closed | Murray James W | $709,600 | |
| Previous Owner | Sneed Lance M | $666,528 | |
| Previous Owner | Evans Frederick J | $568,800 | |
| Previous Owner | Evans Frederick J | $544,000 | |
| Previous Owner | Evans Lynn M | $304,000 |
Property History
| Date | Event | Price | Change | Sq Ft Price |
|---|---|---|---|---|
| 01/30/2014 01/30/14 | Sold | $887,000 | -1.3% | $342 / Sq Ft |
| 12/30/2013 12/30/13 | Pending | -- | -- | -- |
| 12/27/2013 12/27/13 | For Sale | $899,000 | +36.7% | $347 / Sq Ft |
| 02/10/2012 02/10/12 | Sold | $657,500 | -5.9% | $227 / Sq Ft |
| 01/11/2012 01/11/12 | Pending | -- | -- | -- |
| 10/20/2011 10/20/11 | For Sale | $699,000 | -- | $241 / Sq Ft |
Tax History Compared to Growth
Tax History
| Year | Tax Paid | Tax Assessment Tax Assessment Total Assessment is a certain percentage of the fair market value that is determined by local assessors to be the total taxable value of land and additions on the property. | Land | Improvement |
|---|---|---|---|---|
| 2024 | $12,488 | $1,208,900 | $769,300 | $439,600 |
| 2023 | $12,329 | $1,197,000 | $769,300 | $427,700 |
| 2022 | $11,932 | $1,158,400 | $750,300 | $408,100 |
| 2021 | $11,340 | $1,101,000 | $713,900 | $387,100 |
| 2020 | $10,404 | $1,014,000 | $690,200 | $323,800 |
| 2019 | $9,939 | $968,700 | $651,000 | $317,700 |
| 2018 | $8,995 | $925,300 | $627,800 | $297,500 |
| 2017 | $8,981 | $892,700 | $595,200 | $297,500 |
| 2016 | $8,681 | $876,000 | $573,300 | $302,700 |
| 2015 | $8,707 | $874,200 | $568,400 | $305,800 |
| 2014 | $6,645 | $667,200 | $529,200 | $138,000 |
Agents Affiliated with this Home
-
Joan Stansfield

Seller's Agent in 2014
Joan Stansfield
Samson Properties
(703) 505-3898
1 in this area
230 Total Sales
-
Stephanie White

Buyer's Agent in 2014
Stephanie White
Compass
(703) 489-5045
9 Total Sales
-
Stephanie Smith

Seller's Agent in 2012
Stephanie Smith
Select Premium Properties, Inc
(910) 518-9280
1,076 Total Sales
-
N
Buyer's Agent in 2012
Non Member Member
Metropolitan Regional Information Systems
Map
Source: Bright MLS
MLS Number: 1001586251
APN: 04-011-218
- 2616 Military Rd
- 3959 26th St N
- 2664 Marcey Rd
- 2321 N Richmond St
- 2533 N Ridgeview Rd
- 4041 27th Rd N
- 4260 25th St N
- 2745 N Radford St
- 4009 30th St N
- 3919 30th St N
- 2389 N Quincy St
- 2719 N Pollard St
- 3801 Lorcom Ln
- 3929 Vacation Ln
- 3830 30th Rd N
- 4231 31st St N
- 2936 N Oxford St
- 4017 22nd St N
- 2318 N Upton St
- 3708 23rd St N
- 2617 Military Rd
- 2613 Military Rd
- 2607 Marcey Rd
- 2609 Military Rd
- 2622 Military Rd
- 2611 Marcey Rd
- 2607 Military Rd
- 2632 Military Rd
- 4103 26th Rd N
- 2637 Military Rd
- 4011 26th St N
- 4017 26th St N
- 2617 Marcey Rd
- 2635 Robert Walker Place
- 2605 Military Rd
- 4005 26th St N
- 2645 Robert Walker Place
- 2640 Military Rd
- 2636 Military Rd
- 4023 26th St N
