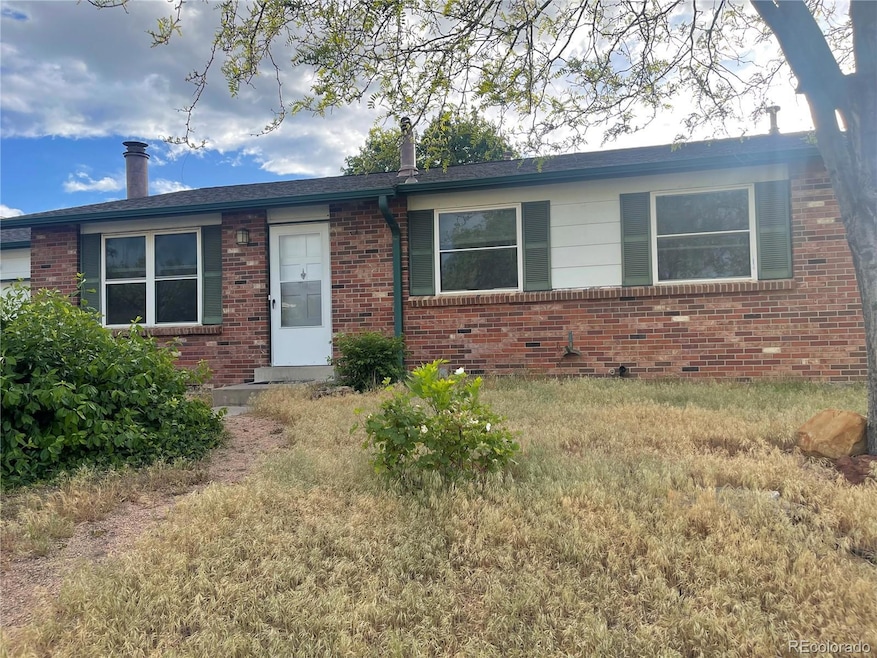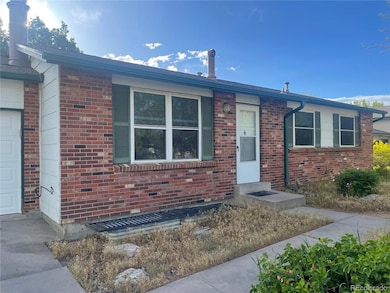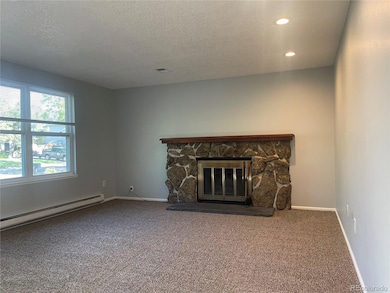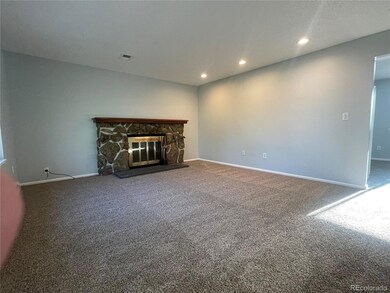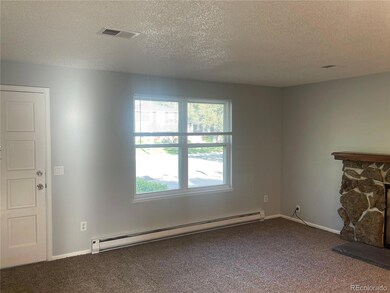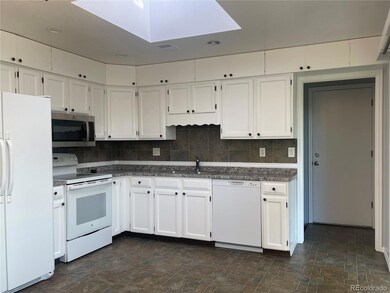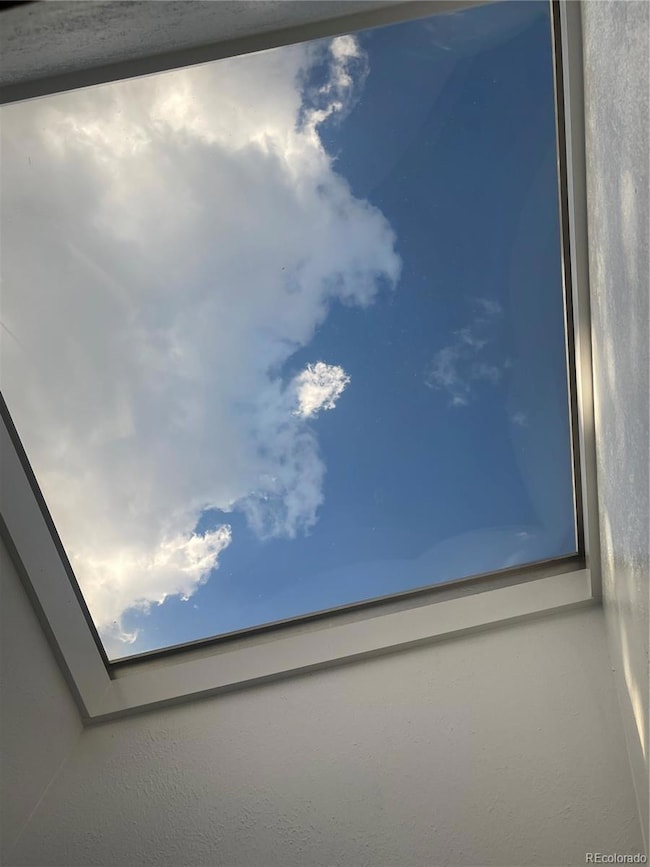2617 S Cimarron St Aurora, CO 80014
Heather Gardens NeighborhoodEstimated payment $2,770/month
Highlights
- Traditional Architecture
- No HOA
- Fireplace
- Private Yard
- Covered Patio or Porch
- 2 Car Attached Garage
About This Home
MOTIVATED !! PRICE SLASHED !! ***. Please know that both front and back yards will be cleared up for the buyer prior to closing) (The furnace is in the attic. It was cleaned, serviced and certified 6/03/2025) - ANY WORK BUYERS SEE AS NEEDED WILL BE ACCOMMODATED by the MOTIVATED SELLER. **** SPACIOUS RANCH w/ CURB APPEAL PRICED for a QUICK SALE. * LOCATED in POPULAR WOODRIM * PREVIOUSLY REMODELED and UPGRADED * SUNNY and BRIGHT * OPEN and SPACIOUS * COORDINATED DECORE w/ PLEASANT COLORS * LARGE KITCHEN w/ TONS OF CABINETS & a HUGE “MUST SEE” SKYLIGHT * LIVING ROOM ROCK FIREPLACE plus WOOD BURNING STOVE within the SPACIOUS BASEMENT FAMILY ROOM * 4 BEDROOMS, 3 BATHROOMS * SPRINKLER SYSTEM * EVAPORATIVE COOLING * BASEMENT has MULTIPLE EGRESS WINOWS (each one can cost $5K) * COVERED PATIO plus a 2nd FLAGSTONE PATIO. * LARGE LEVEL LOT w/ MATURE TREES * EZ ACCESS to I225 and PARKER ROAD *** Please come view this property - you’ll love it !!!
Listing Agent
Your Castle Real Estate Inc Brokerage Email: JimGordonNow@yahoo.com,303-475-1234 License #001014575 Listed on: 05/18/2025

Home Details
Home Type
- Single Family
Est. Annual Taxes
- $3,203
Year Built
- Built in 1977
Lot Details
- 7,362 Sq Ft Lot
- East Facing Home
- Property is Fully Fenced
- Level Lot
- Private Yard
Parking
- 2 Car Attached Garage
Home Design
- Traditional Architecture
- Brick Exterior Construction
- Frame Construction
- Composition Roof
Interior Spaces
- 1-Story Property
- Ceiling Fan
- Fireplace
- Family Room
- Living Room
- Utility Room
- Laundry Room
- Finished Basement
- 1 Bedroom in Basement
- Fire and Smoke Detector
Kitchen
- Eat-In Kitchen
- Oven
- Dishwasher
- Disposal
Bedrooms and Bathrooms
- 4 Bedrooms | 3 Main Level Bedrooms
Outdoor Features
- Covered Patio or Porch
Schools
- Century Elementary School
- Aurora Hills Middle School
- Gateway High School
Utilities
- Evaporated cooling system
- Forced Air Heating System
Community Details
- No Home Owners Association
- Woodrim Subdivision
Listing and Financial Details
- Property held in a trust
- Assessor Parcel Number 031474779
Map
Home Values in the Area
Average Home Value in this Area
Tax History
| Year | Tax Paid | Tax Assessment Tax Assessment Total Assessment is a certain percentage of the fair market value that is determined by local assessors to be the total taxable value of land and additions on the property. | Land | Improvement |
|---|---|---|---|---|
| 2024 | $3,107 | $33,426 | -- | -- |
| 2023 | $3,107 | $33,426 | $0 | $0 |
| 2022 | $2,275 | $22,657 | $0 | $0 |
| 2021 | $2,348 | $22,657 | $0 | $0 |
| 2020 | $2,628 | $25,240 | $0 | $0 |
| 2019 | $2,614 | $25,240 | $0 | $0 |
| 2018 | $2,305 | $21,802 | $0 | $0 |
| 2017 | $2,005 | $21,802 | $0 | $0 |
| 2016 | $1,651 | $17,576 | $0 | $0 |
| 2015 | $1,594 | $17,576 | $0 | $0 |
| 2014 | -- | $11,168 | $0 | $0 |
| 2013 | -- | $13,330 | $0 | $0 |
Property History
| Date | Event | Price | List to Sale | Price per Sq Ft |
|---|---|---|---|---|
| 08/09/2025 08/09/25 | Price Changed | $474,888 | -2.1% | $242 / Sq Ft |
| 05/18/2025 05/18/25 | For Sale | $484,888 | -- | $247 / Sq Ft |
Purchase History
| Date | Type | Sale Price | Title Company |
|---|---|---|---|
| Quit Claim Deed | -- | None Available | |
| Quit Claim Deed | -- | None Available | |
| Special Warranty Deed | -- | Homestead Title & Escrow | |
| Warranty Deed | -- | None Available | |
| Warranty Deed | -- | None Available | |
| Warranty Deed | $227,000 | Stewart Title | |
| Warranty Deed | $192,000 | Title America | |
| Quit Claim Deed | -- | Land Title | |
| Warranty Deed | $142,600 | -- | |
| Quit Claim Deed | -- | -- | |
| Deed | -- | -- | |
| Deed | -- | -- | |
| Deed | -- | -- |
Mortgage History
| Date | Status | Loan Amount | Loan Type |
|---|---|---|---|
| Previous Owner | $422,000 | Commercial | |
| Previous Owner | $182,000 | Commercial | |
| Previous Owner | $153,600 | New Conventional | |
| Previous Owner | $67,000 | No Value Available | |
| Previous Owner | $146,723 | VA |
Source: REcolorado®
MLS Number: 2732931
APN: 1975-30-3-05-021
- 2595 S Cimarron St
- 2683 S Carson Way
- 2516 S Cimarron St
- 14393 E Marina Dr
- 2513 S Crystal St
- 14152 E Linvale Place Unit 311
- 14390 E Marina Dr Unit 202
- 14390 E Marina Dr Unit 606
- 14102 E Linvale Place Unit 403
- 14102 E Linvale Place Unit 212
- 14102 E Linvale Place Unit 405
- 14102 E Linvale Place Unit 501
- 14300 E Marina Dr Unit 502
- 14300 E Marina Dr Unit 306
- 14300 E Marina Dr Unit 207
- 14271 E Dickinson Dr Unit F
- 14050 E Linvale Place Unit 106
- 14050 E Linvale Place Unit 312
- 14050 E Linvale Place Unit 407
- 14110 E Dickinson Dr Unit A
- 14390 E Marina Dr Unit 204
- 14300 E Marina Dr Unit 207
- 13941 E Harvard Ave
- 2337 S Blackhawk St
- 13961 E Marina Dr Unit 314
- 13992 E Marina Dr Unit 308
- 13952 E Marina Dr Unit 204
- 13901 E Marina Dr Unit 109
- 13623 E Yale Ave
- 13625 E Yale Ave
- 13890 E Marina Dr Unit 604
- 2639 S Xanadu Way
- 13890 E Marina Dr Unit 602
- 2645 S Xanadu Way Unit D
- 2360 S Wheeling Cir
- 14095 E Evans Ave
- 13222 E Iliff Ave
- 13058 E Amherst Ave
- 2260 S Vaughn Way Unit 103
- 2281 S Vaughn Way Unit 104A
